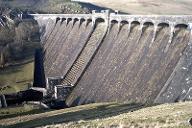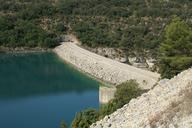Scaffolding for Herbringhauser Dam
The Herbringhauser dam, which is over 100 years old, serves to supply drinking water to the city of Wuppertal. For the construction of the dam over 100 years ago (1898 to 1901), 42,000 m³ of Grauwacke quarry stone were used. In 2004, the dam wall and the upstream reservoir area were placed under architectural protection. In that year, the Wupperverband took over the dam from WSW Energie & Wasser AG.
During regular inspections of the dam wall of the Herbringhauser Talsperre, it was found that the facing masonry, which is up to 80 cm thick, is damaged in many places due to decades of weathering, moisture and frost, and that comprehensive renovation or replacement of around 2,500 t of stones and mortar is unavoidable. A total of approx. 4,000 m² of masonry surface will have to be reworked by hand or approx. 80% of the graywacke rubble stones replaced. For economic reasons, the old quarry stones will not be replaced with new ones. Instead, modeled shotcrete will be used, on which a superficial joint pattern will then be placed. This preserves the general visual impression of the wall. Aside from some war-related repairs and regular maintenance, this is the first complete rehabilitation of the airside since the dam was built.
Contract Scope Scaffolding
.
For the rehabilitation of the wall curtain wall, TEUPE was contracted to construct and erect a complex working scaffold (a total of 4,000 m² of inclined facade scaffold) on the 37 m high wall airside. Furthermore, TEUPE provides a load tower including an elevator with a load capacity of 1,000 kg for material transport.
Due to the special rehabilitation technique of the dam, a conventional scaffold construction using stepped scaffold levels was not possible because the ties (load introduction every 4 m) would have been exposed after demolition of the wall shell. The scaffold structure was planned diagonally (analogously) with the course of the dam wall. For this, the technical office used complex calculations to determine a radius with which the entire wall surface, which was concavely curved both horizontally and vertically, could be reached at the required distance.
The scaffold was anchored directly above the load-bearing foundation area by means of a special anchor tube with internal thread. The tie rods were inserted directly into the wall at a depth of 1 m into the structure after several conclusive pull-out tests and were thus able to absorb up to 5 t tensile load.
The scaffold was anchored directly above the load-bearing foundation area.
When the scaffold layers were constructed at 2 m intervals, the inclined position of the scaffold resulted in different stem lengths, which had to be compensated for with appropriately adapted pipes. The joints at deck height were realized with a curved tube connector that was specially manufactured for this project in the TEUPE workshop. The scaffold was placed against the wall with a scaffold tube in each node as a spacer, so that no further anchoring was required. By means of this construction, the tube can be pushed inwards when the bricks are excavated on site and then guided outwards again when the wall is built up later. This avoids costs as well as costly rebuilding and re-anchoring.
On the right side of the wall, the backfilled subsoil required a different foundation situation than on the left side. Here, the scaffold was founded with HEB steel section girders up to 1.30 m, which were inserted and fastened into the wall by means of core drilling. These then served as supports for these areas.
References
Structure Types
Relevant Websites
- About this
data sheet - Product-ID
7564 - Published on:
12/09/2017 - Last updated on:
12/05/2022

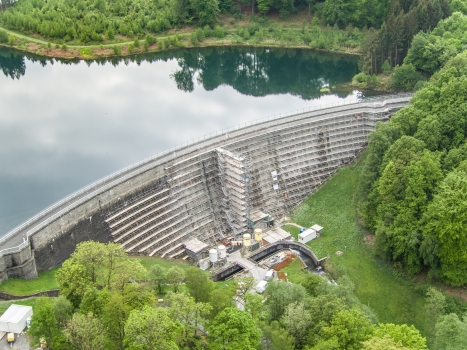
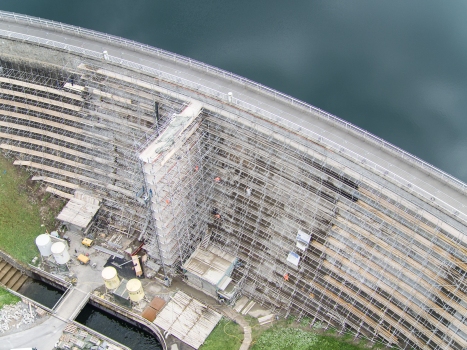
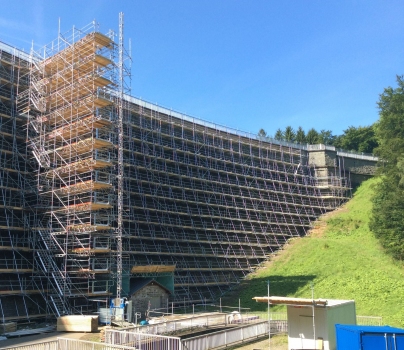
 Teupe & Söhne Gerüstbau GmbH
Teupe & Söhne Gerüstbau GmbH
