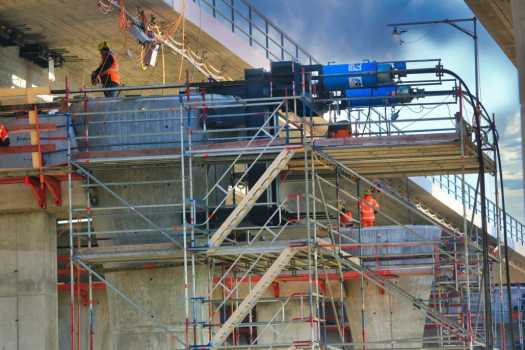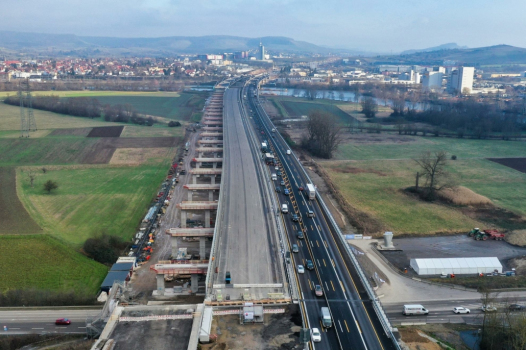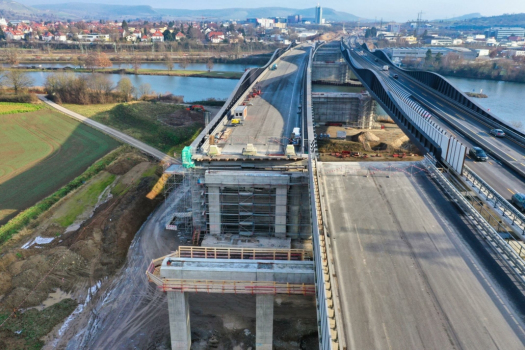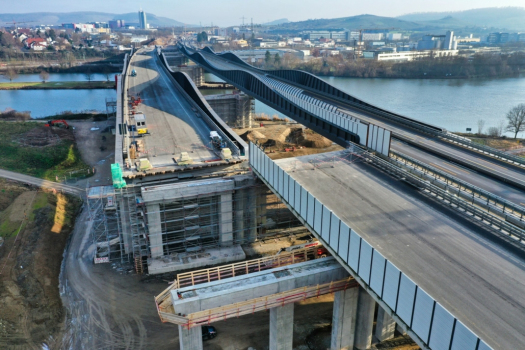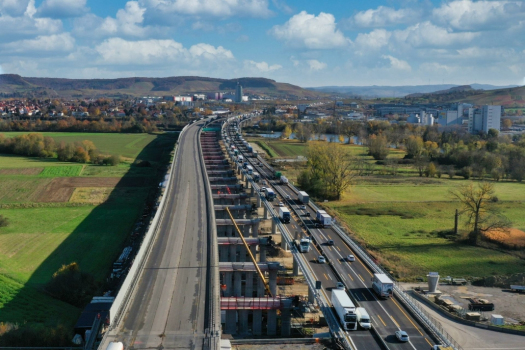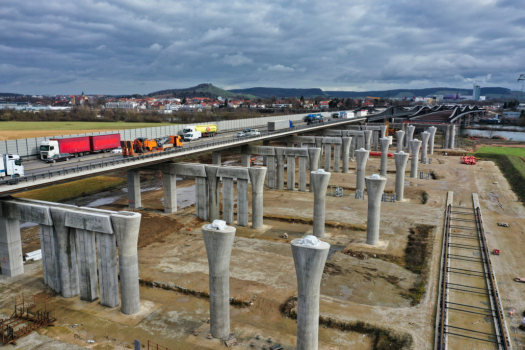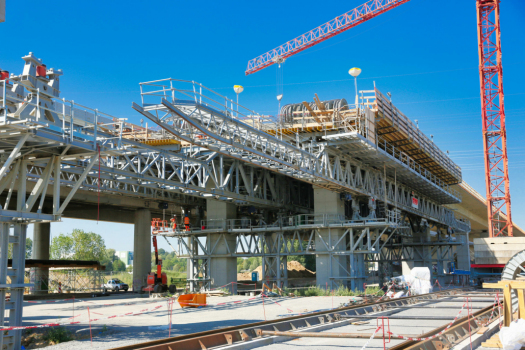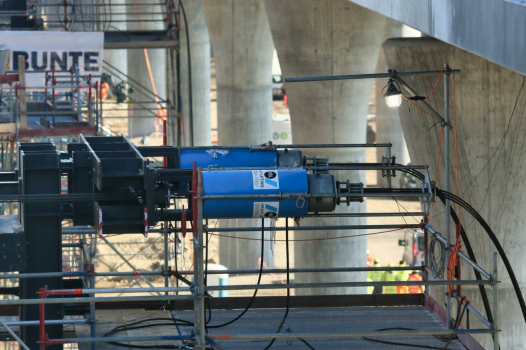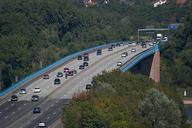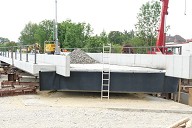Neckar valley bridge is moved much more cheaply thanks to special engineering idea
The Nuremberg engineering office K+S Ingenieur-Consult GmbH & Co. KG - in close cooperation with Hochtief Infrastructure GmbH and on behalf of BauArge A6 West - has planned and helped to prepare the transverse launching of the new A6 Neckar Valley Bridge near Heilbronn, scheduled for January 13, 2022. With its total length of 1.3 kilometers, the two-part structure is the longest highway bridge in Baden-Württemberg. The old bridge from the 1960s, which had stood on the same site, had to be demolished.
Media
Since the official foundation of the company in 2004, the owner-managed K+S engineering office in Central Franconia has become well-versed throughout Germany and internationally in the complex execution planning of large construction projects. With the support of K+S, for example, imposing large bridges with a length of more than 100 meters, engineering structures (such as bridges, tunnels, trough or supporting structures), high-rise and industrial buildings, halls or machine foundations, also so-called "monorail" roadways such as in Kuala Lumpur in Malaysia or in Mumbai in India (special railroad lines on only one rail), elaborate incremental launching bridges (such as the Kürnach viaduct on the A7 in 2021, which was subsequently cross-laid), or even mining excavations in tunnel construction, as in the Rothenstein tunnel near Jena.
Neckar valley crossing is an exciting job
Among other things, such references led to the contract for the shoring planning of the new Neckar Valley crossing by the construction companies involved in the PPP project. "The aforementioned projects were all complex construction measures," Managing Director Dipl.-Ing. Peter Seitz is proud to say, "there are not many engineering firms that can provide such planning from a single source." Nevertheless, K+S faced a particular challenge with the A6 freeway bridge near Heilbronn, which is currently under construction. A new bridge was to be built on the same site to replace the old bridge, which was no longer suitable for renovation and could not cope with the current volume of traffic. The dimensions of the valley crossing are already impressive. The bridge consists of two sections with separate superstructures (for each direction of traffic), each divided into a foreshore bridge and a Neckar bridge. In the west, the 822-meter-long foreshore bridge crosses a roughly one-kilometer-wide natural floodplain of the Neckar River. A further 515 meters long is the second, eastern part, i.e. that which projects as a river bridge over the Neckar as well as an under-crossing railroad line.
Since traffic had to be maintained during the construction work, the northern superstructure was first built in a temporary lateral position next to the old bridge structure and put into operation. Subsequently, the old bridge could be dismantled and the southern superstructure constructed in its place. Now the northern superstructure has to be moved into its final position - initially the foreshore bridge in mid-January 2022. The transverse shifting of such a long and heavy bridge made of prestressed concrete is "a first in Germany," explains Seitz. Here as there, traffic on the A6 and the railroad line under the bridge is not to be interrupted.
Comprehensive consulting service
To position the first section of the bridge train, the foreshore bridge, in its final position, the weight of 48,000 tons of reinforced concrete, unimaginable to the layman, has to be shifted transversely to the roadway, i.e. sideways toward the southern superstructure. Comparable bridges that have been moved during transverse shifts were always constructed of steel composite and thus significantly lighter.
The engineering firm K+S was involved not only in the design of this unusual transverse launching, but also in the substructure planning of both parts of the structure: The Nuremberg-based 20-employee office designed the execution planning for the structure, the construction supports (i.e. the piers) for the longitudinal and transverse launching, as well as the shoring and the cycle cellar. K+S also coordinated the technical processes and advised on the implementation planning. The conceptual designs were preceded by "the entire bidding phase, of course," enumerates Seitz, "the pre-static investigations and, last but not least, the complex calculations of the masses and quantities required for such a huge construction project."
Bridge construction in two sections
The two, 21-meter-wide superstructures of the Neckar Valley crossing consist of different materials in their respective main masses: while the lighter and shorter, 515-meter-long river bridge consists of "only" 22,000 cubic meters of reinforced concrete as well as 14,000 tons of structural steel (and must be protected against corrosion), the longer foreshore bridge consists primarily of less expensive 66,000 cubic meters of prestressed concrete in its mass.
In order to be able to slide this foreshore bridge transversely into the route of the BAB, 154 reinforced concrete piers had to be erected in advance, 110 of which will be demolished again after shifting. These 14-meter-high supports are spaced 38 meters apart (over a length of 800 meters). A so-called shunting track, a massive reinforced concrete beam, was erected above the supports. To ensure that the bridge remains in position during shifting, an overhead groove was created as a guide. In this groove, the spherical bearings rest on shifting slides. The entire 822-meter-long and 17,000-square-meter-large deck is laid in one piece on and over this pier-supported shifting track and then very slowly pulled in as a whole from its lateral position by hydraulic hoists using steel cables - with each steel strand having to pull a weight of around 225 tons over a distance of 22 meters. In the process, the huge bridge moves via the sliding bearings to the final position calculated with centimeter precision (in fact, only one steel hawser is pulled on every second transverse axis; the remaining piers and their bearings merely form supporting "followers"). Subsequently, all auxiliary supports are removed again, so that the finished bridge rests on 44 round columns.
Exciting idea: the bearings will no longer be replaced
The real, in-house developed highlight of the measure is named by Olaf Bock, also a graduate engineer and authorized signatory of K+S: "We had the special idea of not having to lift the bridge twice as usual: namely for the installation and removal of the launching bearings as well as for the installation of the final spherical bearings on top of the supporting pillars." This is because K+S boldly proposed to carry out the launching over the already finally installed spherical bearings. When the new bridge is then settled into its final position, "it will lie immovable and secure," as Bock says. Only the greased sliding plates, over which the bridge superstructure slid on a kind of slideway, will have to be replaced by steel plates at the end; for this, the bridge will be lifted again briefly.

