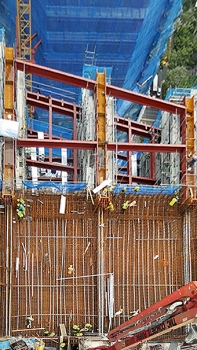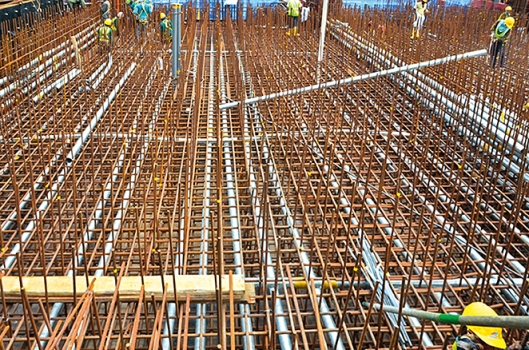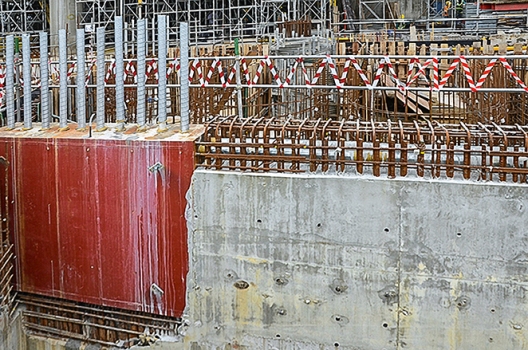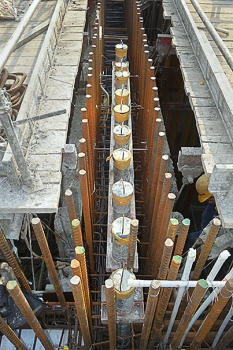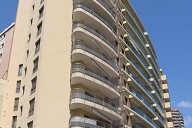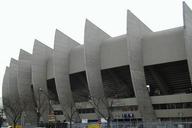High-rise project DUO, Singapore: Post-tensioning tendons keep building elements in balance
The 26,700 m² DUO joint venture by the governments of Malaysia and Singapore is located on Ophir Road in the historical districts of Bugis and Kampong Glam in Singapore. The main part of this project includes the construction of two high-rise buildings: The 186 m high, 50 story tall Residential Tower and the 170 m high, 39 story tall Duo Tower.
Media
These two asymmetrical towers have concave shapes and include very large cantilevering elements causing a permanent imbalance in the towers. Therefore, the executing companies and engineers had to make sure that both buildings remained stable during every stage of construction. In order to maintain the permanent balance of the two buildings, the vertical walls of both towers were tensioned to counter the out of balance forces. For this purpose, the engineers had to introduce active prestressing forces at different stages of construction.
In the Residential Tower, the wall had a thickness of 110 cm and was therefore wide enough to place large strand tendons into the wall that served as an active anchorage. As the walls in the Duo Tower were only 50 cm thick, 75 mm Ø bar tendons were used instead.
Residential Tower stabilized by 140 m long strand tendons
In order to support the overhanging block, large cantilever steel trusses were placed in the two prestressed walls from levels 30 to 32. These trusses hold both 9 floor slabs below and support 20 floor slabs above. The large steel trusses were anchored in the prestressed wall using 19 bar tendons.
Each wall is prestressed using six strand tendons, with one additional tendon per wall installed to act as a spare tendon. The tendons were installed from basement level 3 up to the 32nd floor, thus reaching a total length of 140 m. Each tendon has a stressing anchorage at level 32 and a fixed anchorage at basement level 3.
During wall construction, empty ducts were installed for the tendons. The strand tendons were later threaded into the ducts in a single operation when construction progress had reached level 32. During strand installation, the strands were prevented from being drawn down freely by their own weight by temporarily looping the strands around the adjacent walls when feeding them into the ducts.
Timing and the total amount of tensioning forces applied to the tendons at each stage of the stressing operation were crucial as these factors controlled the vertical sway of the tower. Based on a detailed design analysis and on site survey readings, it was determined that 40 % of the stressing force had to be applied on reaching level 32, the tendon stress had to be increased to 70 % on reaching level 40 and 100 % of the load applied when reaching level 50.
Once all tendons had been stressed, they were completely grouted in a continuous operation. Due to the length of the tendons, grouting equipment was stationed at strategic locations to ensure that grouting proceed smoothly.
Duo Tower: Stability through 80 m long bar tendons
The office and hotel building Duo Tower experienced a smaller out of balance load resulting from the overhanging block, as the main building core was designed to hang "only" 11 floor slabs from level 15 to level 25.
Two level tall steel trusses once again served to support the overhanging block which cantilevers by 9.5 m from three prestressed walls. The top chords of the huge steel trusses were connected to the walls via post-tensioned beams. 16 bar tendons were used to prestress these beams. Each of the three walls was prestressed using 10 vertical bar tendons. The bar tendons were only installed from level 10 up to level 25.
Heavy bar tendons posed special challenge
Weighing 35.9 kg/m, the very heavy bar tendons posed a challenge during installation. The individual bars weighing approx. 160 kg had to be hoisted into position by tower crane and coupled at every 4.5 m casting lift of the wall. The total coupled length of each individual bar tendon was about 80 m.
As the prestressing bars must not be subjected to any bending, they had to be installed to very strict tolerances. To achieve the +/- 5 mm tolerance, an oversized duct and a special template served to guide the installation work. Due to the overhanging forces being lower than in the Residential Tower, all vertical tendons could be fully stressed in a single operation once floor construction reached level 25. After the stressing operation, the tendons were grouted in a single operation.
In addition to the prestressed walls, the floors from level 2 to level 39 were also designed as post-tensioned slabs. Due to a change in floor layout from the floors designed for office use to those designed to accommodate hotel rooms, and due to a change in column and wall orientations, a 250 cm thick post-tensioned transfer plate was incorporated at level 25. The transfer plate was prestressed using strand.
Structure Types
- About this
data sheet - Product-ID
7545 - Published on:
16/11/2017 - Last updated on:
17/11/2021

