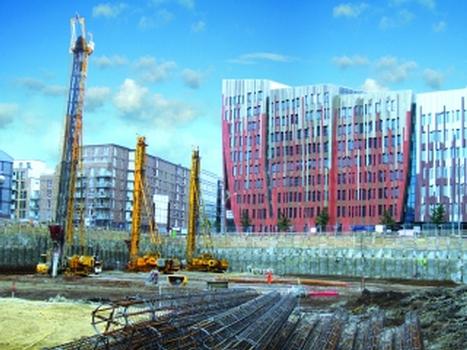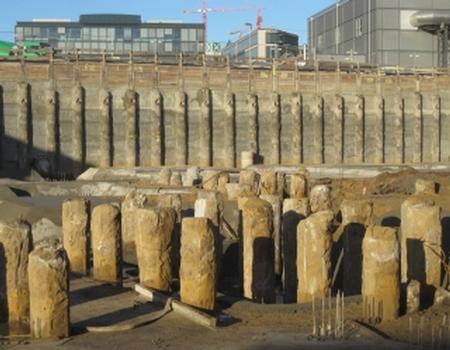HafenCity Hamburg: Excavation pit for southern Überseequartier
The central heart of HafenCity Hamburg is Überseequartier. Since summer 2010, the first stores have opened on Überseeboulevard in the northern part and residents have moved into their apartments. For the southern part of the quarter, the excavation pit and the necessary pile foundation were constructed from March to November 2011.
Media
The development of central Überseequartier began in 2003 with a two-stage international investor competition, following which the site was sold in December 2005 to a Dutch-German investor consortium (consisting of ING Real Estate, SNS Property Finance and Groß + Partner Grundstücksentwicklungsgesellschaft mbH). Überseequartier (www.ueberseequartier.de) is the future "City" of HafenCity. About 1,000 people will live and up to 7,000 people will work in the urban space, which covers about 14 hectares.
Shell construction work for the southern part of the quarter is scheduled to begin in spring 2012. While apartments, office space and smaller stores have been created in the northern part of the quarter, buildings are growing up in the south to house large-scale office units and retail facilities. Apartments will not be built in the southern part because of emissions from the nearby cruise terminal.
The shell of the Überseequartier subway stop for the new U4 line has already been completed. Under the entire, only for pedestrians accessible, Überseequartier a large underground car park with approx. 3,400 parking spaces, of which 1,200 are already available today, is being built. The entire quarter will be nearly completed in 2014/2015.
Construction
The joint venture Franki Grundbau GmbH & Co. KG and Eggers Tiefbau GmbH was commissioned in the fall of 2010 by the Dutch-German investor consortium to construct the excavation and foundation for subfield 3 of the southern Überseequartier in HafenCity. Previously, the joint venture had already successfully carried out the foundation work for subfields 1 and 2 in the northern part.
Excavation pit
A dissolved bored pile wall was used as excavation pit shoring for the approx. 16,000 m² area between Überseeallee and the station structures of subway line 4, which are currently being developed. Up to a depth of 2.0 m, a plug girder shoring with timber infill was constructed to allow complete removal after backfilling of the working space. Below this depth, the pile interstices were provided with shotcrete infill. With the exception of 16 piles, which were free-standing with a diameter of d = 120 cm, all bored piles were tied back with single-layer strand anchors.
Flood protection
Due to the proximity to the Elbe and the associated risk of flooding, a flood protection line with a length of approx. 400 m, consisting of heavy-duty bags (BigBags) filled with sand and angular support elements, was constructed along the waterline by FRANKI.
Pile foundation
For the high concentrated construction loads, 900 in-situ concrete driven piles with a pile diameter of 560 mm were produced as FRANKIPFAHL (DIN EN 12699). Thanks to their footing design, the relatively short driven piles can support compressive loads of up to 3,300 kN.
Due to the specified vibration limits in the area of the subway structure, a vibration measurement was carried out here during construction. The measurements confirmed the results of the preliminary investigations, so that the FRANKIPFÄHLE could be executed as planned. The fact that a driven pile was executed here in the inner-city area at all was only possible due to the low-noise and low-vibration internal pipe driving of the FRANKIPFAHL.
In addition, 460 displacement bored piles (VB piles) with a pile diameter of 610 mm were used. VB piles were installed vibration-free in a sensitive 10 m wide strip along the subway structure. The drilled pile system was also used in other areas of the construction site. Since the VB pile was sunk to a depth of 22 m, it can absorb particularly high tensile loads and thus contributes to the uplift safety of the subsequent buildings.
With this type of pile, which is regulated in DIN EN 1536, there is the possibility, compared with a simple SOB pile with a small inner tube, to reinforce the pile continuously over the entire length with a constant cage diameter. In this case, the reinforcement cage is set in the large "inner core" of the auger prior to concreting.
Interface to the shell
The interface to the shell represents, as already in the context of the executed subfields 1 and 2, the clean layer to be created by FRANKI. Likewise, the foundation earth electrode underneath will be installed by FRANKI in this work step.
The excavation pit was handed over at the end of November 2011, and the subsequent work including the dismantling of the plug girder shoring is expected to be carried out and completed in 2012.
The following work was carried out:
- 70,000 m³ of excavated earth
- 3. 000 m² dissolved bored pile wall with shotcrete, free height up to 8.50 m
- 172 temporary strand anchors, Z ≤ 1. 000 kN, L ≤ 28 m
- 900 Franki piles, d ≤ 56 cm, Nk ≤ 3300/-500 kN, L ≤ 12 m
- 460 displacement bored piles, d ≤ 61 cm, Nk ≤ 2400/-600 kN, L ≤ 22 m
- 400 m flood protection
- Detention works and water treatment
.
Relevant Websites
- About this
data sheet - Product-ID
4530 - Published on:
30/04/2012 - Last updated on:
12/05/2022



