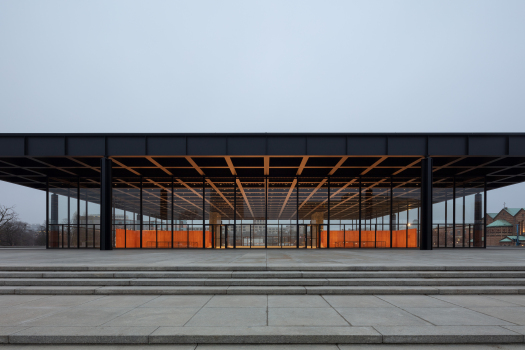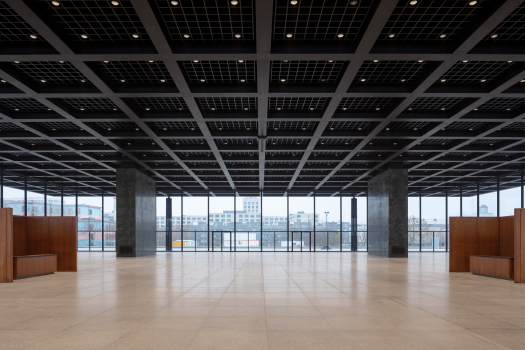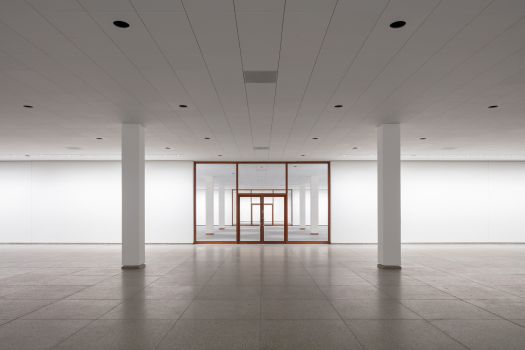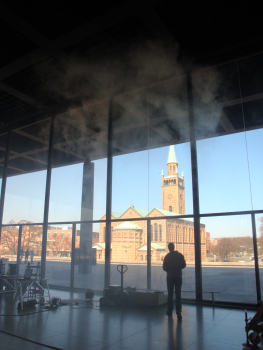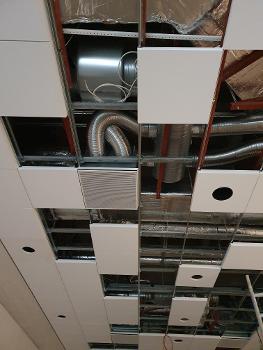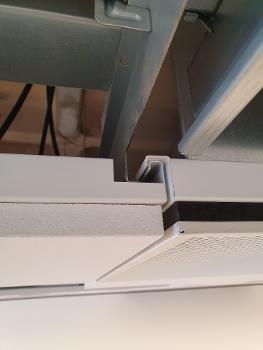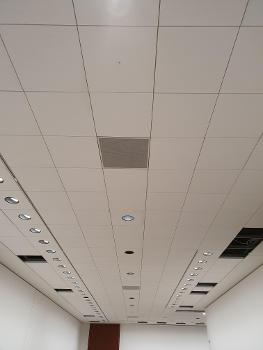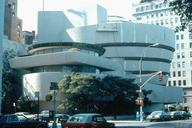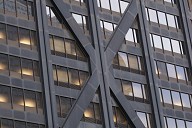Fresh room climate for the Neue Nationalgalerie Berlin
The New National Gallery in Berlin — a significant part of architectural history, created by Mies van der Rohe. Since 2016, a team of David Chipperfield Architects has been renovating the museum at Berlin's Kulturforum on behalf of the Federal Office for Building and Regional Planning in accordance with the preservation order. The building services and in particular the ventilation and air-conditioning systems were completely renewed. In the meantime, the keys have been handed over and the "Icon of Modernism" is once again shining in new — or rather old — splendor. The New National Gallery is scheduled to reopen in August 2021 with an exhibition by Alexander Calder.
Media
1962 in post-war Berlin: Ludwig Mies van der Rohe is commissioned to build an exhibition house. He creates an architectural masterpiece, a temple of modernism based on the idea of universal space: The large column-free entrance hall is surrounded all around by glass fronts and is based on the unrealized design for the Bacardi headquarters in Santiago de Cuba. Only two side pillars each support the 1,260-ton steel roof, which particularly emphasizes the clear architecture of classical modernism. The larger and partially windowless basement is a contrast by comparison.
Carpet flooring and woodchip wallpaper for the basement
While the materials steel, glass, granite and marble predominate in the upper hall, Mies van der Rohe opted for carpeting and woodchip wallpaper in the lower level, the basement. This is where the exhibition rooms are located, where the museum's collection has been presented for the most part, as well as an adjacent sculpture garden and the administrative offices.
The New National Gallery is Mies van der Rohe's only building in Europe since his emigration to the United States. He was unable to attend the opening in 1968 due to illness, and Ludwig Mies van der Rohe died in 1969. In 1995, the New National Gallery was listed as a historic monument
Refurbishment and modernization as invisible as possible
As impressive as the building is, the daring steel-and-glass construction had its weaknesses from the start: Above all, condensation on the uninsulated glass façade, the resulting corrosion damage to the façade structure and the glass panes breaking due to a lack of expansion joints caused recurring problems after only a short time. After more than 50 years of intensive use, a basic overhaul was unavoidable. The entire building services had also reached the end of their service life and needed to be replaced.
Architects proceeded extremely cautiously
The contract for the refurbishment was awarded to David Chipperfield Architects. The architects proceeded extremely cautiously and with great respect - the guiding idea was: maximum substance preservation and minimum visual impairment to the building, or "as much Mies as possible." To this end, almost all objects were meticulously dismantled, stored, restored or reconstructed and then reassembled, as was done, for example, with the granite floor slabs of the large entrance hall. Underneath is now the new surface heating and cooling system.
The replacement of the ventilation and air-conditioning technology, in particular, required detailed planning in advance. This is because exhibition rooms are subject to strict conservation requirements; among other things, a stable room climate must be ensured in order to protect the works of art. In this respect, the two areas of the museum differ considerably from each other. The lack of insulation on the exterior façade of the large exhibition hall led to fogging and consequently condensation on the glass surfaces. This in turn caused damage and corrosion to the facade.
Listed building protection prevents multi-pane insulating glass
For reasons of monument protection, replacing the large-format glass panes with multi-pane insulating glass was not an option. Instead, the new ventilation technology will prevent the glass panes from fogging up as far as possible in the future. For this purpose, simulations of the air flows and smoke tests were carried out on-site as a parameter study before the renovation measures were started. The aim was to find out how to implement façade shielding and prevent condensation in the 8.40-meter-high exhibition hall so that all international climatic standards could be met.
Special designs for ideal ventilation in the basement
Stricter conservation requirements apply in the exhibition areas on the basement level: With a room height of 4 m, specifications on room air velocities must be met up to a suspended area of 3 m in height. Another aggravating requirement was the preservation of existing perforated sheets as a specification of historic preservation. These cover the actual air diffuser and thus influence the blow-out behavior. In the course of planning, Kiefer conducted tests in its flow laboratory to reconcile the requirements of historic preservation with the conservation specifications.
The previous ceiling in the basement represented a system ceiling unknown in Germany at the time. The system, which had already been introduced in the United States, was the basis of Mies van der Rohe's idea of a flexible floor plan for exhibition spaces. In post-war Germany, however, this suspended ceiling could only be approximately reproduced. In the course of the general renovation, this replica made of squared timber and chipboard was removed and reconstructed with a new modular ceiling in the same appearance. The pine ceiling diffuser "INDULCLIP" is hidden behind the 60 x 60 cm modules. The Stuttgart company manufactured the front panels and the rear air distribution boxes with special dimensions. Filigree and very elaborate was the fastening of these different components including decorative perforated sheets, in order to integrate the ventilation technology invisibly into the modular ceiling as desired.
Temperature differences down to -12 K can be compensated very quickly
The clip elements enable a very high induction, whereby large temperature differences of up to -12 K between supply and room air can be compensated very quickly. Thus, draft-free air distribution is achieved and the room temperature is maintained at a comfortable level - for the exhibits, visitors
.
References
Structure Types
- About this
data sheet - Product-ID
8004 - Published on:
14/06/2021 - Last updated on:
14/12/2021

