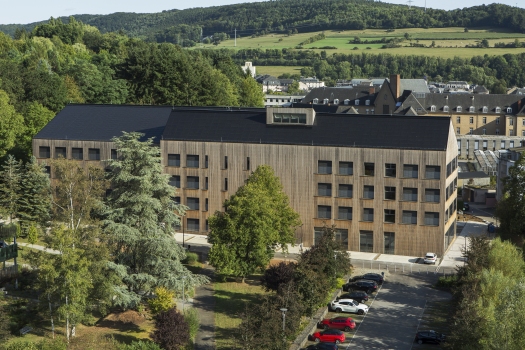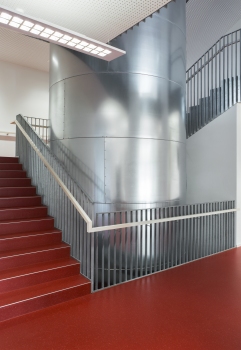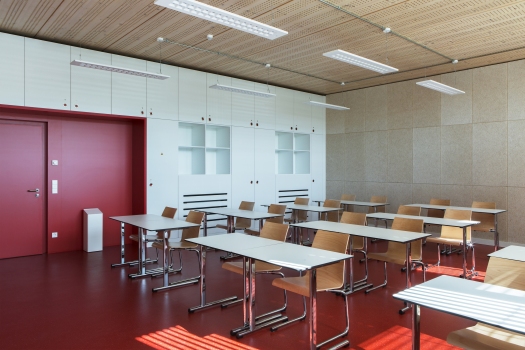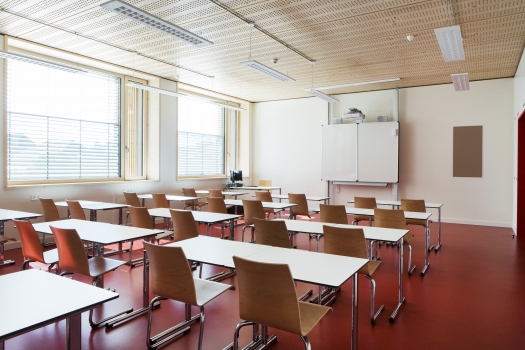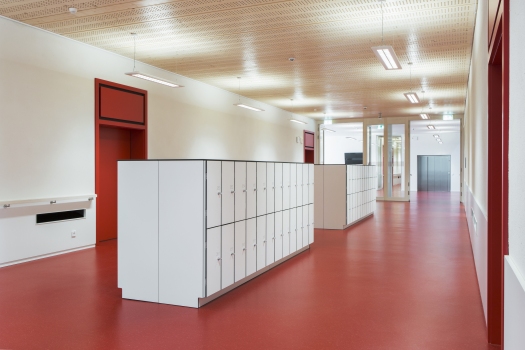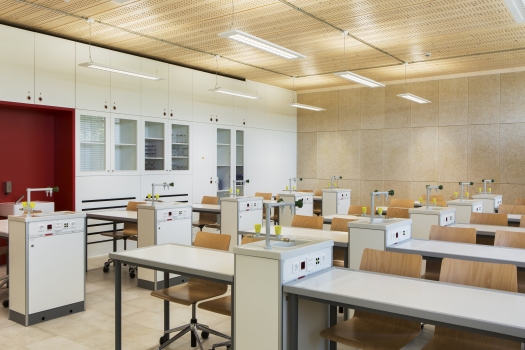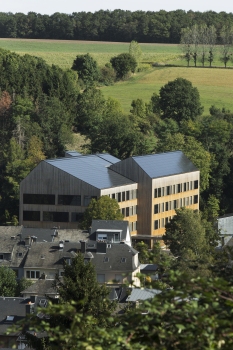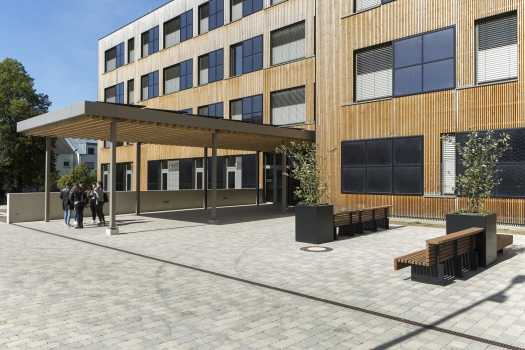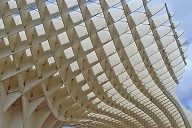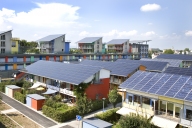Energy-plus-school in Luxembourg built almost entirely in wood
As a plus-energy building, the Lycée technique pour professions de santé in Luxembourg has a role model function in school construction: thanks to sustainable planning and construction, the nurses' school generates more energy than it consumes. In addition, the school was built almost entirely in wood. Lignatur panel elements were used as floor ceilings and roof ends.
Media
With almost 9,000 inhabitants, the municipality of Ettelbrück is one of three centers in Luxembourg. With the nursing school opened in 2019, the Lycée technique pour professions de santé, not only was a new educational center created in the city but the building also serves as an economic and ecological lighthouse object for the region.
Building made almost entirely of wood
Fabeck Architectes planned the new school building almost exclusively from wood, only the stiffening stairwells are built in reinforced concrete. The building material wood convinced the builder and architects due to its positive properties in terms of indoor climate, energy efficiency, and economy, as well as its natural appearance. From a lifecycle point of view such as manufacture, storage, transport, and disposal, the natural building material is almost unbeatable - and offers great freedom in planning: With a lightweight wooden support-beam construction, flexible floor plans can be designed relatively easily.
The building in Ettelbrück was designed for 430 students. A 200 m² multi-purpose room and 27 classrooms, including six clinical classrooms, offer teachers and students a modern classroom environment. The integral planning concept combines a functional floor plan with ecological building materials and minimalist and functional building technology.
Daylight penetrates deep into the building
In order to reduce the school's energy consumption, the structure was planned so that daylight can penetrate deep into the building. This also gives the centrally located corridor and communication zone a pleasant quality of stay. Naturally ventilated, the school does not need mechanical air conditioning, which also reduces energy requirements. Unnecessary transmission heat losses prevent the very good insulation of the outer shell and the compact design.
Photovoltaic modules and solar thermal panels
Photovoltaic modules serve as roof covering, and the south-west and west façades are also clad with solar thermal panels. The panels feed their energy into a 100 m³ buffer storage in the main staircase. The heat obtained in this way reaches the utility rooms via fan convectors. The four-story building uses photovoltaics and solar thermal energy to generate more energy than it consumes and thus meets the requirements of the Swiss Minergie-P-Eco building standard. Further criteria for the environmental certificate are: It prohibits the use of harmful building materials and requires high sound insulation and an excellent indoor climate with the least possible use of gray energy. Consequently, the supporting structure of the interior walls and the ceilings of the building are made of wood.
Aesthetic and multifunctional
The architects planned the floor dividing ceilings and the roof ends with surface elements from Lignatur. A total of 4,080 m² of load-bearing wooden elements span the ceilings of the three floors up to 7.80 m. There is also a further 1,300 m² of roof area. The single-span girders have a construction height of 360 mm, shear reinforcing strengthens the elements to act as slabs. This makes them a central part of the statics and significantly reduces the proportion of concrete in the building. Their fire resistance also corresponds to the required value. For optimal room acoustics, surface elements of acoustic type 3.1 were chosen in the classrooms, and the corridors. On the bottom view, they are provided with strip perforations in a 40/40 mm grid, the hole diameters are 20 mm. This achieves a sound absorption level of αw = 0.75. The surfaces on the inside of the room are made high-quality visual finishing quality and are provided with light protection. As a result, the elements retain their light color over the long term, which gives the school building interior a special look.
References
Structure Types
- About this
data sheet - Product-ID
7663 - Published on:
06/03/2020 - Last updated on:
04/05/2020

