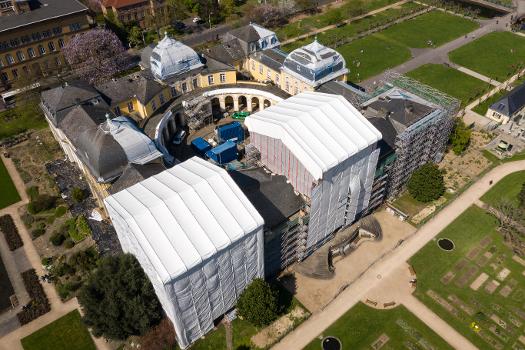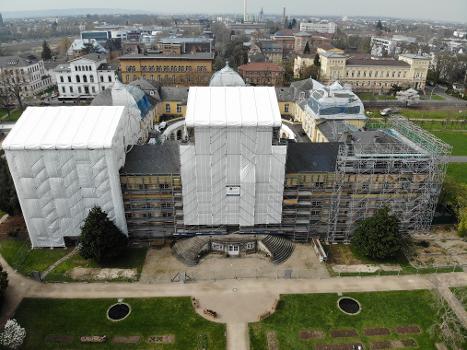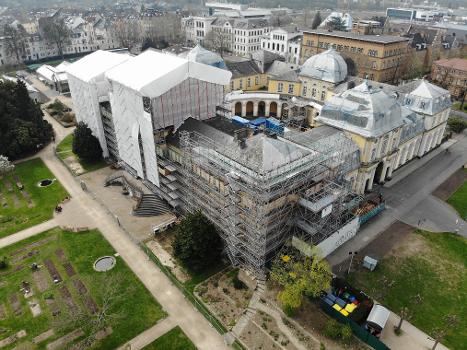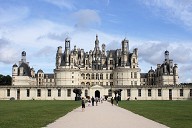Complete scaffolding for Poppelsdorf Castle
Poppelsdorf Castle in Bonn was built in the 18th century where an old moated castle once stood. The four wings of the structure, arranged in a square, enclose a circular arcaded courtyard. The palace as well as the adjoining park were transferred to the newly founded Rheinische Friedrich-Wilhelms-Universität Bonn in 1818. Today, Poppelsdorf Castle together with the Poppelsdorfer Allee, the Botanical Garden and a guard house, are protected as a monument.
In 2014, massive damage was found on the structure: The slate roofing was dilapidated, some slates had come loose and the formwork was also so badly affected that the building required extensive repair. Since 2017, the slate roofing, including the formwork and roof drainage, has been renewed. In addition, plastering and painting work is being carried out on the facades and the windows are being refurbished. The client for the measure is Bau- und Liegenschaftsbetrieb NRW Cologne. The renovation measure is expected to last until spring 2020.
Special care required for monument preservation
Poppelsdorf Castle is an important building in terms of architectural history and local history. For this reason, special care must be taken in the preservation of monuments for all restoration, renovation and safeguarding work. All work must be carried out with special care to preserve the existing and remaining building fabric; the individual measures are to be carried out in coordination with the upper and lower monument protection authorities. Therefore, only expert, reliable companies with experience in the field of monument preservation and with corresponding references on comparable objects were commissioned by the client for all work.
The company Bonner Gerüstbau Karl Breit, a branch of Teupe & Söhne Gerüstbau GmbH, was commissioned with the execution of all scaffolding services for the renovation work on all exterior wall surfaces, windows and the roof of the castle. The contract includes all services including design, planning, verification, assembly and disassembly of the scaffolding structures, including the complete technical processing, as well as the preparation of structural calculations and working drawings in the technical office TEUPE.
The castle remains open to the public during the construction period
For the implementation of the repair measures, all building components will be scaffolded. Since the building will remain accessible to the public and continue to be used throughout the construction period, all scaffolding work must be carried out in a particularly prudent and noise-reduced manner. The scaffold structures for carrying out the roof work as well as the plastering and painting work on all exterior facades were designed as working and protective scaffolds including protective enclosures. Furthermore, weather protection roofs will be erected over all eight tower roof surfaces. Shoring is required to support the weather protection roofs. In addition, bridges with lengths of up to 24 m and spans of up to 19 m were constructed using lattice girders, as the existing roof cannot be used as a support. Here, the load transfer took place on the outside of the building on two sides across the corner as a line load, i.e., the load could only be transferred to the supporting scaffold over the entire length of the towers - approx. 19 m. The scaffold anchors were also required. The scaffold anchoring was also complicated: due to the insufficient load-bearing capacity of the masonry, the anchoring had to be carried out by means of steel girders as well as threaded rods up to 1 m anchor depth in order to transfer the horizontal loads from the weather protection roof.
To protect against falling components, Bonner Gerüstbau erected several protective roofs over the entrances and access roads as well as construction stair towers and escape stair systems in front of the windows. All scaffold exteriors were completely enclosed and provided with climbing protection made of trapezoidal sheets. In addition, a trickle protection layer was erected at eaves height using OSB boards.
Another challenge lies in the construction site logistics: The castle complex is bordered on two sides by the Botanical Garden and on one side by a green area that cannot be driven on, so that the building can only be approached from one side. Therefore, a folding mobile crane with a reach of up to 45 m was used to assemble the trusses and roof girders.
Approximately 405 t of scaffolding material will be installed
A total of around 405 t of scaffolding material will be used over the entire construction period for the restoration of Poppelsdorf Palace. In addition to the scaffolding services, Bonner Gerüstbau is providing several passenger and freight elevators, each with a load capacity of 1,000 kg, for transporting materials and people
References
Structure Types
Relevant Websites
- About this
data sheet - Product-ID
7666 - Published on:
09/04/2020 - Last updated on:
28/03/2022




 Teupe & Söhne Gerüstbau GmbH
Teupe & Söhne Gerüstbau GmbH

