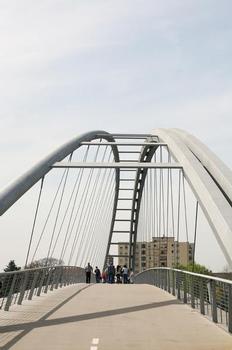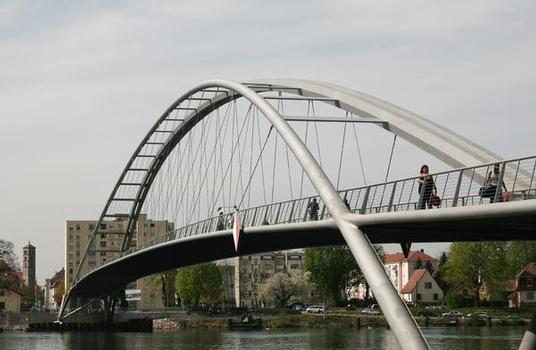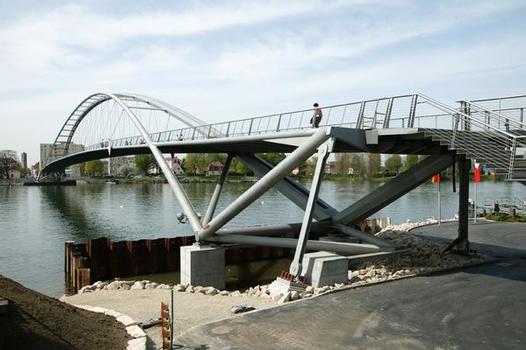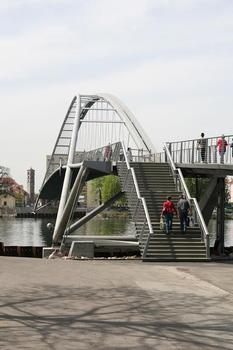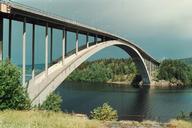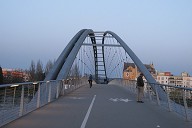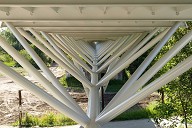Bridge with World Record Span and Symbolic Overtones
With a free span of 230 metres, the pedestrian bridge at Weil am Rhein is the longest bridge of its type. Linking the French town of Huningue and the German town of Weil am Rhein, it is also of huge symbolic significance, emphasizing the strong bonds between these two European countries. And last but not least, the bridge symbolises the togetherness of those who live on the right and left banks of the Rhine. In the words of the speech by Mayor Wolfgang Dietz at the official opening of the bridge on 30 June 2007: "If we want to build human bridges, we have to build physical bridges too.”
Media
The filigree design of the bridge is the perfect expression of its allegorical significance. In view of its elegance and lightness, it is hard to believe that it has the widest span – 230 metres – of any cycle and pedestrian bridge of its type in the world. Transnational links and communication between Germany and France have a practical and a symbolic dimension on the Rhine knee. Here, where the river separates two cultures, it has been bridged in many ways down the years. Traffic can cross the Rhine between Greater and Lesser Basle by means of five bridges, a weir bridge and four ferries. Pedestrians and cyclists, however, were disadvantaged and had to make do with a bridge located some distance below the Pont Palmrain.
230 metre span
In 2001, Weil am Rhein, on behalf of the commissioning parties (the town of Weil am Rhein and the Communauté des Trois Frontières), organised an architectural competition that was won by Feichtinger Architectes, Paris, in collaboration with Leonhardt, Andrä und Partner, Berlin. The winning design was for a filigree, elegant, steel arch bridge, which would completely traverse the imposing width of the Rhine with a single 230-metre span.
In terms of urban planning, the significance of the bridge is the connection of two roads. On the German side it forms the extension of the Hauptstrasse in Weil and on the French side it joins the Rue de France, which comes out onto the central Place Abbatucci after 200 metres. The bridge is not just a continuation of road structures for those in the immediate vicinity, however; now the citizens of Lesser Basle can also profit from the benefits of a direct cycle route into Alsace. And of course this car and lorry-free bridge is also an ideal vantage point: upstream there is a view of the shipping off the inland port of Basle, and in the background the Novartis campus is arising – an international research, development and management centre.
Wide, flat arch
To avoid spoiling the view of the historic tower on the main square of Huningue, the bridge is on the north of the two newly connected road spaces - a sensitive move on the part of the planners and something which is not always a matter of course these days. In addition, the support structure has an asymmetric design. The north arch is visibly stronger and consists of two hexagonal tubes. The southern arch, a round tube, leans towards the first, so that the line of sight between the neighbouring towns remains open. The deck serves as a horizontal tie, so that, besides wind forces, only vertical bearing pressures have to be accommodated. The arch shape was gradually modified during the design phase in order to give it an optically rounded, harmonic, gentle flow. The extremely flat arch, with its low rise of only 24 metres, gives the final shape its tension and elegance. The cross section of the steel structure is asymmetrical and is open to the centre line. The main structural element is a vertical arch consisting of two hexagonal tubes. A simple tube arch, whose inclination extends the line of sight, leans against this arch on the piling side. The arch supports are located in the bank zone.
The lightness suggested by the harmonic arch is continued in the bank zone by the choice of a three-dimensional lattice instead of the usual massive end piers to resolve the incident forces. The arches therefore rest elegantly on the filigree base piers near the bank. Two strong compression struts transfer the horizontal thrust to the end of the deck, which carries the combined tensile forces across the river. The remaining vertical components are anchored below ground by two tension bars. Optically, the compression bars form a prelude to the large arch and ensure a dynamic transition. In all, the design and execution are convincing down to the last detail. For example, the penetrations of the carriageway edge supports and the arches are formed using high quality cast steel elements. All other joints, members and force connection points were developed with functionality in mind and are precision-manufactured. The integrated lighting in the handrail underlines the clear shape of the bridge and contributes to the sensitive integration of the structure into the river landscape.
Steel construction specialists and quality materials
Special structures are always the result of competent alliances. For the bridge in Weil am Rhein, Feichtinger Architectes, structural design planning specialist Ingenieurbüro Leonhardt, Andrä and Partner and the constructional steelwork experts of Max Bögl joined together to create a first class project group. Architect Dietmar Feichtinger celebrated the official opening of his Simone-de-Beauvoir footbridge over the Seine in Paris last year, Leonhardt, Andrä and Partner can look back to the firm’s founder, Fritz Leonhardt, and a long tradition of structural engineering, and in Wolfgang Strobl, civil engineering group leader in the Berlin office, have a proven specialist in the development of software for static and dynamic calculations for demanding structures. Last but not least, Max Bögl has been involved in progressive constructional steelwork projects such as the spectacular Cargolifter Hall in Brand, the roof structure of Hamburg Airport and, just recently, the new Luitpold Bridge in Bamberg. For this latest project, Max Bögl assembled the bridge from individual segments at the pre-assembly site on the French side; it was then floated out to its final position on 12 November 2006. Exquisite engineering and assembly work requires high-quality structural materials. The MSH sections from V&M TUBES therefore played an important role in the design and structure of the pedestrian bridge at Weil am Rhein. A total of 199 tons of seamless circular hollow sections in S355J2H steel with 3.2 certificate were used to construct the bridge. The sizes used were 610 mm x 36 mm for the arch, 457 mm x 25 mm as bracing tubes and 323 mm x 25 mm as unilateral edge contour along the south side of the carriageway.
Opening festivities in the summer
Bridges create links, but can also block views of the neighbouring natural and cultural landscapes. One of the best features of the lightweight pedestrian bridge at Weil am Rhein is therefore its transparency. It ensures that the views between the two countries are undisturbed, and therefore promotes visual communication. The process of building the bridge also created opportunities for genuine communication. The collective 90-minute vibration test, for example, for which the town of Weil and the Communauté required 600 volunteers. In fact, a total of 1500 people crossed the new pedestrian bridge on 13 January 2007 under the supervision of the statics experts in order to set the bridge vibrating. Even more spectators and guests – about 50,000 over two days – attended the official opening celebrations after completion of the final installation and anti-corrosion measures in the summer of 2007.
Weil am Rhein pedestrian bridge
| Commissioned by: | The town of Weil am Rhein on behalf of the Communauté des Trois Frontières, Alsace |
| Architects: | Feichtinger Architectes, Paris |
| Structural design planning: | Leonhardt, Andrä und Partner Beratende Ingenieure VBI, Stuttgart |
| Construction work/Constructional steelwork: | Max Bögl Stahl- und Anlagenbau GmbH & Co. KG, Neumarkt |
| Tube supplier: | ThyssenKrupp Schulte, Nürnberg |
| MSH sections: | A total of 199 tons of MSH sections measuring (diameter x wall thickness) 323.9 mm x 25 mm, 457 mm x 25 mm and 610 mm x 36 mm for the arch structure and as bracing tubes, |
| material: | S355J2H with 3.2 certification. |

