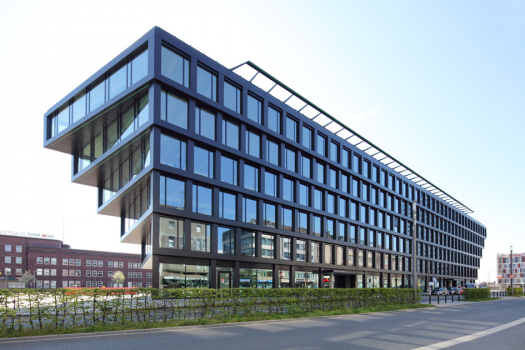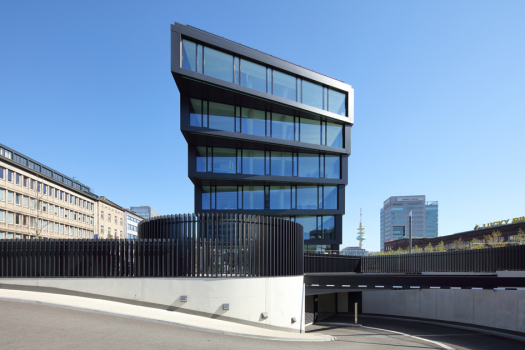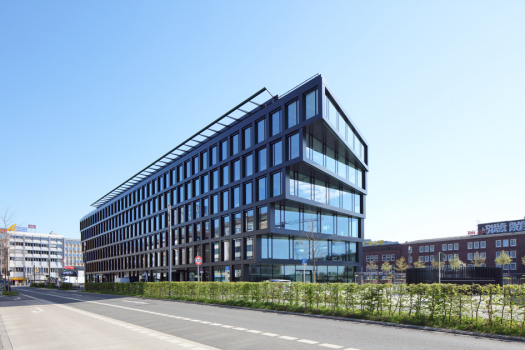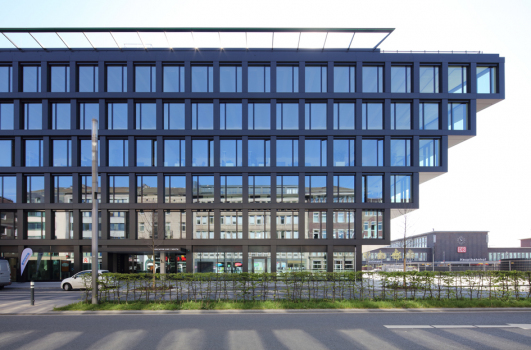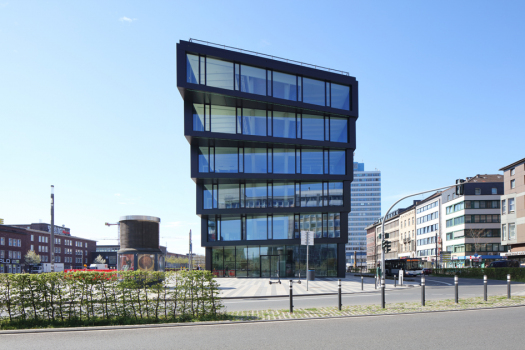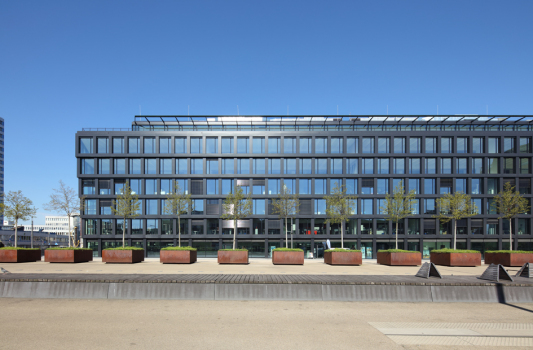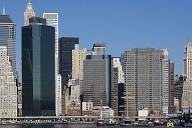A façade made from Recycled Aluminum: Mercator One in Duisburg, Germany
It almost looks as if a big, shiny ship has arrived in Duisburg: The Mercator One office and commercial building right next to the main train station makes an imposing statement in the middle of the city center. The building is about 100 meters long, 17 meters wide and 26 meters high. It is "the new entrance to the city, a calling card for Duisburg," says Bernd Muley, project manager at Hadi Teherani Architects. They designed the impressive building with about 11,000 m² of usable space.
Media
The striking, clearly structured facade of the large building volume is made of 90 percent recycled aluminum and thus sets an example for sustainability. It is designed in such a way that it takes up references to the surrounding buildings and gives the building a sculptural character.
Changing visual references and independent identity
"Floor-by-floor setbacks bring movement to the urban space and reference the two adjacent city axes," Muley explained. "In doing so, the floors jump back at the head sides in a fan-like manner, creating ever-changing visual references and an independent identity in the urban space. These recesses mean that the building presents itself in a constantly different way from all directions of view. It surprises with changing visual references."
The design of the building volume, with its special dynamics and through its positioning on Portsmouthplatz, ensures that the flow of visitors is directed and guided from the nearby train station to Königstrasse, Duisburg's central shopping street, and to Friedrich-Wilhelm Strasse, another important city axis.
Life is ensured on the 1,200 m² first floor by its utilization concept: here the building deliberately opens up to all Duisburgers and visitors to the city. Four large-scale commercial and gastronomy units with seating on the newly designed Portsmouthplatz and convenience stores invite visitors to linger and stroll. The side facing the square can be opened generously during the warm months of the year thanks to special door systems, allowing seamless transitions between indoors and out.
Five standard floors finally rise above the airy first floor, in which office units with highly flexible floor plans permit a wide variety of office uses. The sixth level jumps back significantly as a staggered floor. A roof terrace here provides freedom above the city's rooftops and new, exciting perspectives.
Green areas against heat island effect
Intensively landscaped areas on the roof terrace and on the technical floor help to mitigate the urban heat island effect.
On the long sides of the building, a clear, nearly square grid characterizes the facades. On the first floor, the structure has been doubled from the levels above, contributing to greater lightness, generosity and transparency. In each case, the levels cantilever out by 30 cm on the long sides of the building, bringing additional dynamism to the structure.
The head sides of Mercator One play a special role: elongated, transparent glass surfaces lend strength to the fanned-out sides of the building. Lines of light, which can glow in different colors, also accentuate the fanning of the building's heads in the dark.
The building's facade has a special role.
However, the facade has substance not only thanks to its unusual shape, but also because of the color scheme in a calm anthracite tone. The wide aluminum frames were coated with finely textured effect paint from the Duraflon® coating system. This can be adapted precisely to the aesthetic ideas of architects - the color, gloss level and structure of the surface can be individually implemented using the wet paint system.
The architects opted here for an impressive surface feel. At the same time, the fluoropolymer-based wet paint system ensures that the maintenance effort for the facade is reduced to a minimum. This means that graffiti, which often causes problems in inner-city situations in particular, does not adhere properly in the first place and can be easily removed. The robust surface maintains its initial quality for decades, even under adverse environmental conditions such as UV radiation or acid rain. A consistent facade appearance is crucial for the quality of a building that, like Mercator One, is intended to create an identity for a city. Duraflon® was applied by the company HD Wahl.
The Mercator One is trend-setting. It sets a signaling, strong impulse for the city of Duisburg. Thanks to its sculptural appearance, it not only attracts the eye, but also directs it to the city with entirely new perspectives.
References
Structure Types
- About this
data sheet - Product-ID
8008 - Published on:
17/08/2021 - Last updated on:
07/09/2021

