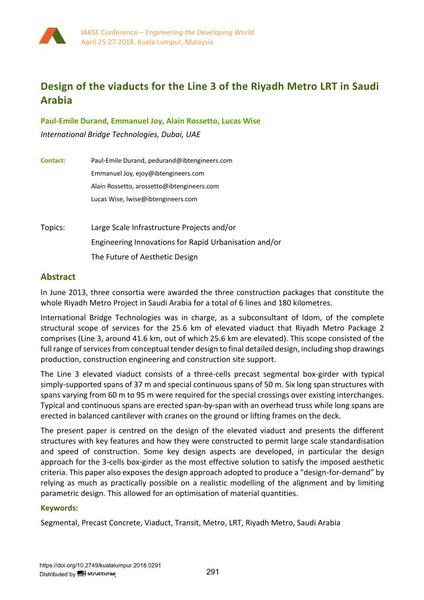Design of the viaducts for the Line 3 of the Riyadh Metro LRT in Saudi Arabia

|
|
|||||||||||
Bibliographic Details
| Author(s): |
Paul-Emile Durand
(International Bridge Technologies, Dubai, UAE)
Lucas Wise (International Bridge Technologies, Dubai, UAE) Emmanuel Joy (International Bridge Technologies, Dubai, UAE) Alain Rossetto (International Bridge Technologies, Dubai, UAE) |
||||
|---|---|---|---|---|---|
| Medium: | conference paper | ||||
| Language(s): | English | ||||
| Conference: | IABSE Conference: Engineering the Developing World, Kuala Lumpur, Malaysia, 25-27 April 2018 | ||||
| Published in: | IABSE Conference Kuala Lumpur 2018 | ||||
|
|||||
| Page(s): | 291-298 | ||||
| Total no. of pages: | 8 | ||||
| DOI: | 10.2749/kualalumpur.2018.0291 | ||||
| Abstract: |
In June 2013, three consortia were awarded the three construction packages that constitute the whole Riyadh Metro Project in Saudi Arabia for a total of 6 lines and 180 kilometres. International Bridge Technologies was in charge, as a subconsultant of Idom, of the complete structural scope of services for the 25.6 km of elevated viaduct that Riyadh Metro Package 2 comprises (Line 3, around 41.6 km, out of which 25.6 km are elevated). This scope consisted of the full range of services from conceptual tender design to final detailed design, including shop drawings production, construction engineering and construction site support. The Line 3 elevated viaduct consists of a three-cells precast segmental box-girder with typical simply-supported spans of 37 m and special continuous spans of 50 m. Six long span structures with spans varying from 60 m to 95 m were required for the special crossings over existing interchanges. Typical and continuous spans are erected span-by-span with an overhead truss while long spans are erected in balanced cantilever with cranes on the ground or lifting frames on the deck. The present paper is centred on the design of the elevated viaduct and presents the different structures with key features and how they were constructed to permit large scale standardisation and speed of construction. Some key design aspects are developed, in particular the design approach for the 3-cells box-girder as the most effective solution to satisfy the imposed aesthetic criteria. This paper also exposes the design approach adopted to produce a “design-for-demand” by relying as much as practically possible on a realistic modelling of the alignment and by limiting parametric design. This allowed for an optimisation of material quantities. |
||||
