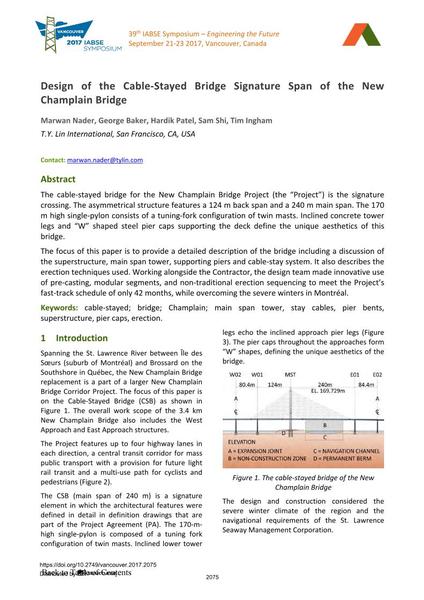Design of the Cable-Stayed Bridge Signature Span of the New Champlain Bridge

|
|
|||||||||||
Bibliographic Details
| Author(s): |
Marwan Nader
(T.Y. Lin International, San Francisco, CA, USA)
George Baker (T.Y. Lin International, San Francisco, CA, USA) Hardik Patel (T.Y. Lin International, San Francisco, CA, USA) Sam Shi (T.Y. Lin International, San Francisco, CA, USA) Tim Ingham (T.Y. Lin International, San Francisco, CA, USA) |
||||
|---|---|---|---|---|---|
| Medium: | conference paper | ||||
| Language(s): | English | ||||
| Conference: | IABSE Symposium: Engineering the Future, Vancouver, Canada, 21-23 September 2017 | ||||
| Published in: | IABSE Symposium Vancouver 2017 | ||||
|
|||||
| Page(s): | 2075-2082 | ||||
| Total no. of pages: | 8 | ||||
| Year: | 2017 | ||||
| DOI: | 10.2749/vancouver.2017.2075 | ||||
| Abstract: |
The cable-stayed bridge for the New Champlain Bridge Project (the “Project”) is the signature crossing. The asymmetrical structure features a 124 m back span and a 240 m main span. The 170 m high single-pylon consists of a tuning-fork configuration of twin masts. Inclined concrete tower legs and “W” shaped steel pier caps supporting the deck define the unique aesthetics of this bridge. The focus of this paper is to provide a detailed description of the bridge including a discussion of the superstructure, main span tower, supporting piers and cable-stay system. It also describes the erection techniques used. Working alongside the Contractor, the design team made innovative use of pre-casting, modular segments, and non-traditional erection sequencing to meet the Project’s fast-track schedule of only 42 months, while overcoming the severe winters in Montréal. |
||||
| Keywords: |
bridge erection superstructure stay cables cable-stayed Champlain Pier caps main span tower pier bents
|
||||
