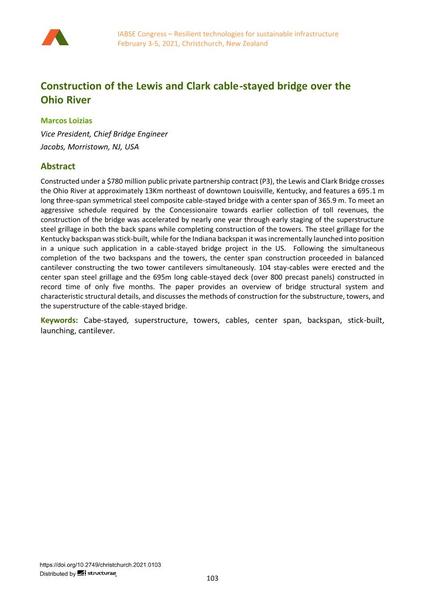Construction of the Lewis and Clark cable-stayed bridge over the Ohio River

|
|
|||||||||||
Bibliographic Details
| Author(s): |
Marcos Loizias
(Vice President, Chief Bridge Engineer Jacobs, Morristown, NJ, USA)
|
||||
|---|---|---|---|---|---|
| Medium: | conference paper | ||||
| Language(s): | English | ||||
| Conference: | IABSE Congress: Resilient technologies for sustainable infrastructure, Christchurch, New Zealand, 3-5 February 2021 | ||||
| Published in: | IABSE Congress Christchurch 2020 | ||||
|
|||||
| Page(s): | 103-110 | ||||
| Total no. of pages: | 8 | ||||
| DOI: | 10.2749/christchurch.2021.0103 | ||||
| Abstract: |
Constructed under a $780 million public private partnership contract (P3), the Lewis and Clark Bridge crosses the Ohio River at approximately 13Km northeast of downtown Louisville, Kentucky, and features a 695.1 m long three-span symmetrical steel composite cable-stayed bridge with a center span of 365.9 m. To meet an aggressive schedule required by the Concessionaire towards earlier collection of toll revenues, the construction of the bridge was accelerated by nearly one year through early staging of the superstructure steel grillage in both the back spans while completing construction of the towers. The steel grillage for the Kentucky backspan was stick-built, while for the Indiana backspan it was incrementally launched into position in a unique such application in a cable-stayed bridge project in the US. Following the simultaneous completion of the two backspans and the towers, the center span construction proceeded in balanced cantilever constructing the two tower cantilevers simultaneously. 104 stay-cables were erected and the center span steel grillage and the 695m long cable-stayed deck (over 800 precast panels) constructed in record time of only five months. The paper provides an overview of bridge structural system and characteristic structural details, and discusses the methods of construction for the substructure, towers, and the superstructure of the cable-stayed bridge. |
||||
| Keywords: |
cantilever launching superstructure towers ropes cables cabe-stayed center span backspan stick-built
|
||||
