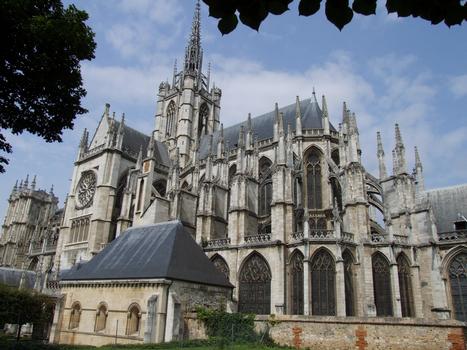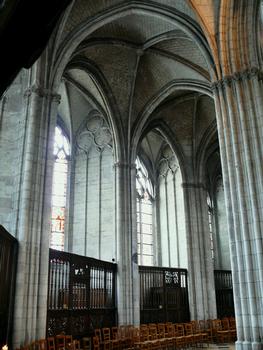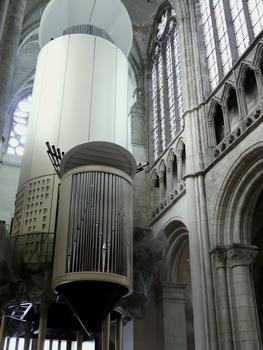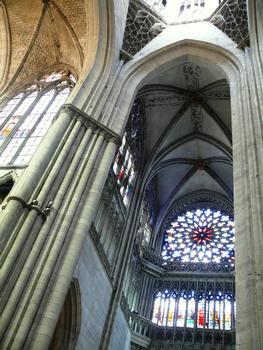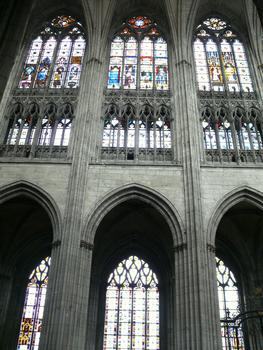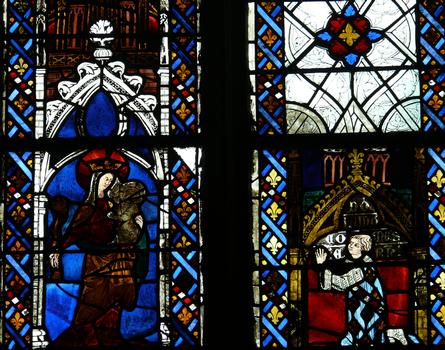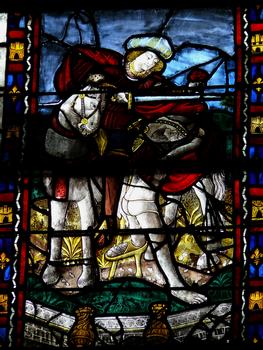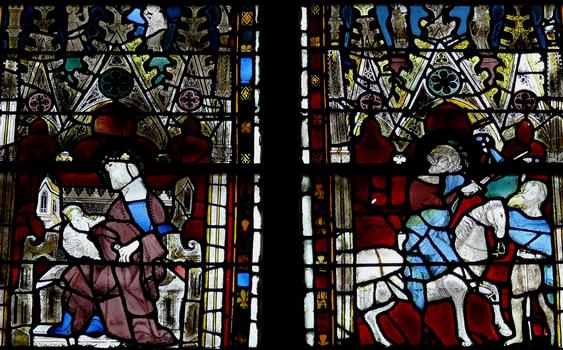General Information
| Name in local language: | Cathédrale Notre-Dame d'Évreux |
|---|---|
| Other name(s): | Cathedral of Our Lady of Évreux |
| Beginning of works: | 11th century |
| Completion: | 17th century |
| Status: | in use |
Project Type
| Structure: |
Rib vault |
|---|---|
| Function / usage: |
Cathedral |
| Material: |
Masonry structure |
| Architectural style: |
Gothic Flamboyant Gothic |
Location
Technical Information
Dimensions
| total length | 108.87 m | |
| choir | width | 11.50 m |
| length | 27.50 m | |
| height to key of vault | 24.10 m | |
| width of a side aisle | 4.95 m | |
| lantern tower | total height | 78.15 m |
| interior height | 45 m | |
| nave | width | 8.82 m |
| length | 43.47 m | |
| height to key of vault | 21.75 m | |
| side aisles | width | 4.70 m |
| transept | width | 7 m |
| length | 31.50 m | |
| height to key of vault | 22.21 m |
Excerpt from Wikipedia
The Cathedral of Our Lady of Évreux (French:Cathédrale Notre-Dame d'Évreux) is a Catholic church located in Évreux, Normandy, France. The cathedral is a national monument and is the seat of the Bishop of Évreux.
Building description
Built in the 10th century, the nave retains the semi-circular arcades from the Romanesque period. Part of the lower portion of the nave dates from the 11th century. A fire in 1119 destroyed much of the earlier building. Master of the work in 1253 was Gautier de Varinfroy, who also worked on Saint-Étienne de Meaux. Varinfroy worked on the upper levels of the nave.
The west façade with its two ungainly towers is mostly from the late 16th century. The north tower is the bell tower. Its foundation is said to have been laid in 1392, and to have been finished in 1417. Various styles of the intervening period are represented in the rest of the church.
The elaborate north transept and portal are in the late Gothic flamboyant style; the choir, the finest part of the interior, is in an earlier Gothic architectural style. Jean Balue, bishop of Évreux in the second half of the 15th century, constructed the octagonal central tower, with its elegant spire. In August 1465, King Louis XI granted Bishop Balue a subsidy from the gabelle to allow him to resume work on the restoration of the Cathedral, which had begun under the patronage of Charles VII but which had ceased from lack of funds. To Balue is also due the Lady chapel, which is remarkable for its finely preserved stained glass. Two rose windows in the transepts and the carved wooden screens of the side chapels are masterpieces of 16th-century workmanship.
The bishop's palace, a building of the 15th century, adjoins the south side of the cathedral.
A thorough restoration was completed in 1896.
The stained glass windows were destroyed during World War II but were restored by Jean-Jacques Grüber in 1953. The spire, called "Clocher d’Argent", rises to a height of 75m after its reconstruction after being bombed during the Second World War.
The organ
The new organ was built in 2006 by Quoirin's house, and contains around 4000 pipes. The inaugural concerts have been given by famous organists, such as Thierry Escaich, Pierre Pincemaille or André Isoir.
Text imported from Wikipedia article "Évreux Cathedral" and modified on 23 July 2019 under the CC-BY-SA 3.0 license.
Participants
Relevant Web Sites
Relevant Publications
- (1980): La cathédrale d'Evreux. Quelques remarques. Presented at: Congrès archéologique de France, 138ème session, Evrecin, Lieuvin, Pays d'Ouche, pp. 300-313.
- Dictionnaire des églises de France, Belgique, Luxembourg, Suisse (Tome IV-B). Normandie. Robert Laffont, Paris (France), pp. 66-68.
- (1980): Les vitraux de la maison de Navarre à la cathédrale d'Evreux. Presented at: Congrès archéologique de France, 138ème session, Evrecin, Lieuvin, Pays d'Ouche, pp. 314-347.
- About this
data sheet - Structure-ID
20018804 - Published on:
01/12/2005 - Last updated on:
04/02/2020

