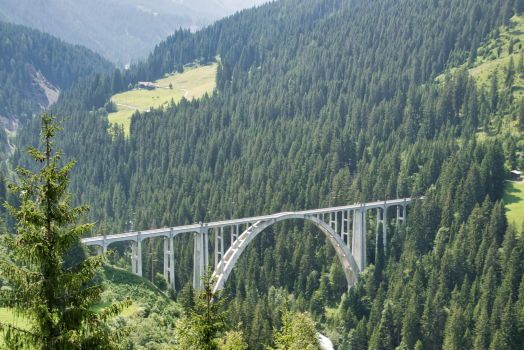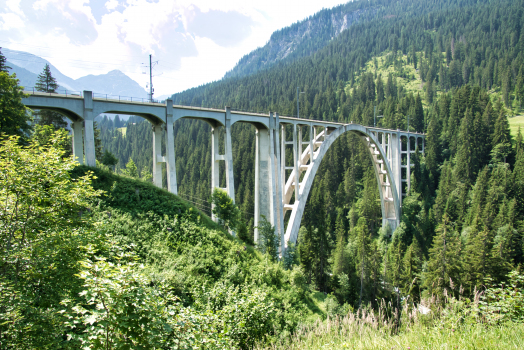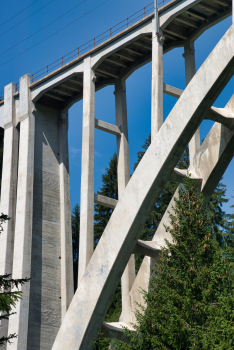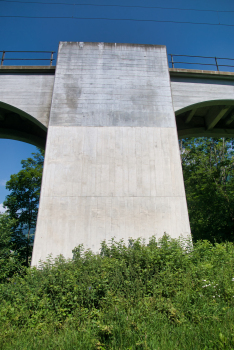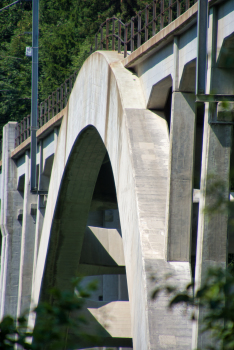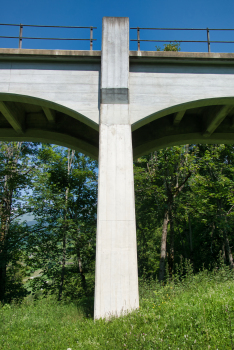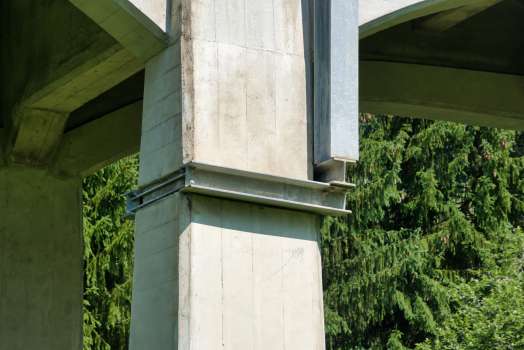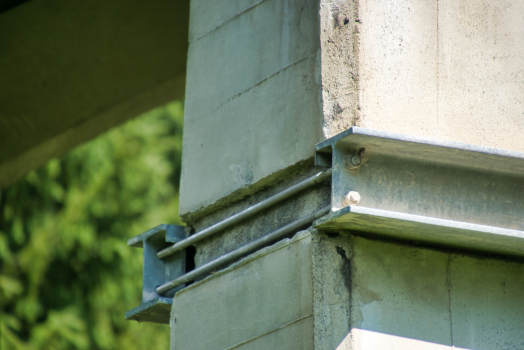General Information
| Name in local language: | Langwieser Viadukt |
|---|---|
| Beginning of works: | August 1912 |
| Completion: | 1 July 1914 |
| Status: | in use |
Project Type
| Structure: |
Deck arch bridge |
|---|---|
| Function / usage: |
Railroad (railway) bridge |
| Material: |
Reinforced concrete bridge |
| Plan view: |
Structurae Plus/Pro - Subscribe Now! |
| Material: |
Structurae Plus/Pro - Subscribe Now! |
Location
| Location: |
Langwies, Grisons, Switzerland |
|---|---|
| Part of: | |
| Coordinates: | 46° 49' 3.35" N 9° 42' 18.38" E |
Technical Information
Dimensions
| total length | 287 m | |
| height above valley floor or water | 62 m | |
| number of tracks | 1 | |
| arch | rise | 42 m |
| arch span | 100 m |
Cost
| cost of construction | Swiss Franc 625 000 |
Materials
| deck |
reinforced concrete
|
|---|---|
| piers |
reinforced concrete
|
| arch |
reinforced concrete
|
| abutments |
reinforced concrete
|
| piers on arch |
reinforced concrete
|
Excerpt from Wikipedia
The Langwieser Viaduct (or Langwies Viaduct; German:Langwieser Viadukt) is a single track reinforced concrete railway bridge spanning the Plessur River and the Sapünerbach, near Langwies, in the Canton of Graubünden, Switzerland.
Designed by Hermann Schürch, it was built between 1912 and 1914 by Eduard Züblin for the Chur–Arosa railway, and is now owned and used by the Rhaetian Railway.
It is also now listed as a Swiss heritage site of national significance as it is a pioneering reinforced concrete structure.
Location
The viaduct is located on the Rhaetian Railway's metre gauge line from Chur to the holiday and recreation resort of Arosa (the Chur–Arosa line). It carries the railway line over the Plessur River valley, immediately up the line from Langwies station.
History
The line from Chur to Arosa was the last of the railway lines in the Rhaetian Railway's so-called core network to be built. The Arosa line also pioneered the use of new construction methods and techniques.
Erected between 1912 and 1914, the Langwieser Viaduct was the world's first railway bridge to be constructed of reinforced concrete, and at that time represented a significant breakthrough.
Simultaneously, a "little brother" of the Langwieser Viaduct, the 139 metres (456 ft) long Gründjitobel Viaduct, was built about 1.8 kilometres (1.1 mi) downstream.
Technical data
The Langwieser Viaduct is 284 metres (932 ft) long (though some sources state it as 287 metres (942 ft)). The main span consists of a 100 metres (330 ft) long arch, with a rise of 42 metres (138 ft). The viaduct has a total of 13 openings. The rail carriers have a plate beam cross section rigidly connected with the carriers. The only divisions are between the main arch and the two foreshore areas. These separations are constructed as double piers.
At the time of its erection, the Langwieser Viaduct was the longest railway bridge in the world. A total of 800 cubic metres of wood was used for the falsework, the construction of which was another impressive achievement of the carpenter Richard Coray of Trin. The plans for the viaduct were created by Hermann Schürch, the chief engineer was Züblin, and the building contractor was Eduard Züblin.
Text imported from Wikipedia article "Langwieser Viaduct" and modified on July 22, 2019 according to the CC-BY-SA 4.0 International license.
Participants
- Eduard Züblin (designer)
- Karl Arnstein (designer)
Relevant Web Sites
Relevant Publications
- (1996): Eisenbahnbrücken. Schweiz-Deutschland-Österreich. transpress, Stuttgart (Germany), pp. 8-9, 12.
- (2001): Schweizer Eisenbahnbrücken. vdf Hochschulverlag AG (ETH Zürich), Zurich (Switzerland), pp. 136-139.
- (1999): Tierra sobre el agua. Visión histórica universal de los puentes. Colegio de Ingenieros de Caminos, Canales y Puertos, Madrid (Spain), pp. 350.
- (1934): Die Verlegung der Bahnlinie Wylerfeld-Bern an die Lorrainehalde. In: Schweizerische Bauzeitung (1883-1946), v. 103, n. 23 (9 June 1934).
- About this
data sheet - Structure-ID
20002262 - Published on:
11/11/2001 - Last updated on:
21/08/2021

