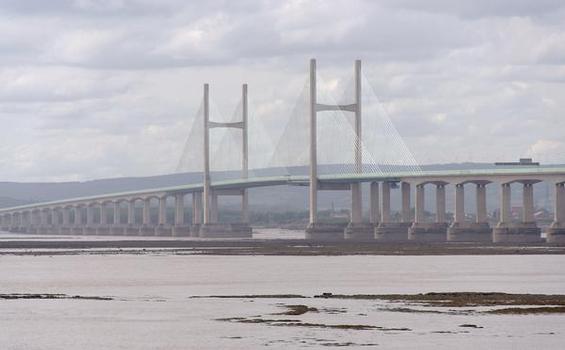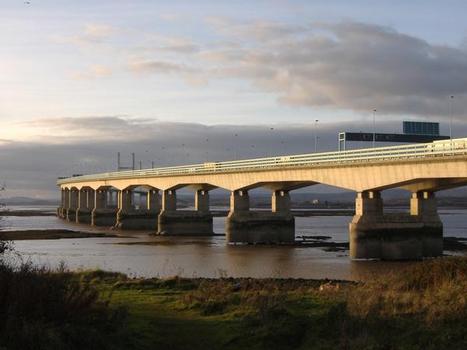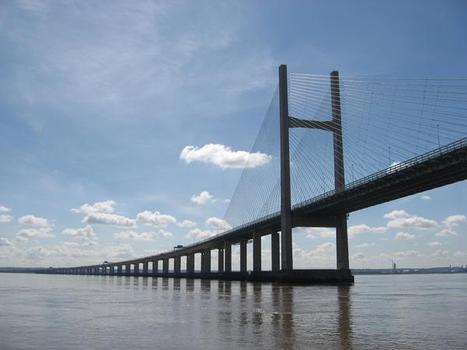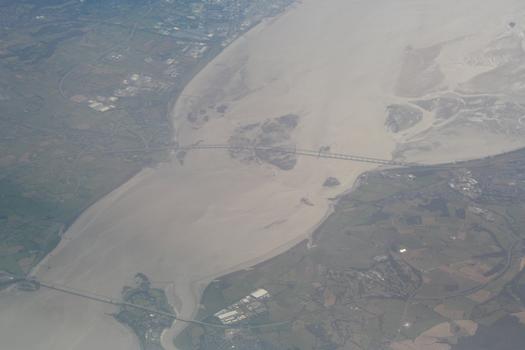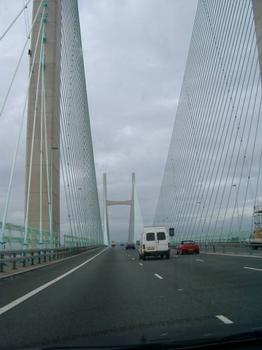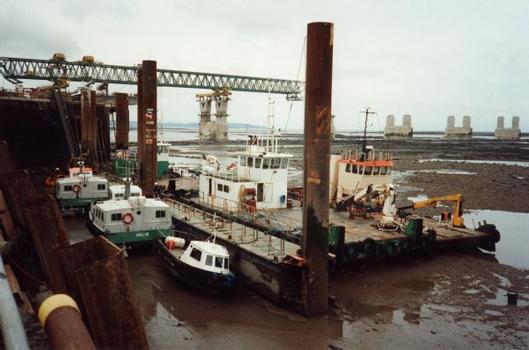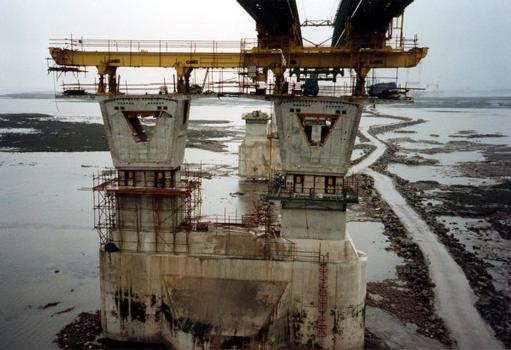General Information
Project Type
| Structure: |
Three-span cable-stayed bridge |
|---|---|
| Function / usage: |
Motorway bridge / freeway bridge |
| Material: |
Steel bridge |
| Support conditions: |
for registered users |
| Structure: |
Cable-stayed bridge with semi-fan system |
| Material: |
Structurae Plus/Pro - Subscribe Now! |
| Secondary structure(s): |
Structurae Plus/Pro - Subscribe Now! |
| Material: |
Structurae Plus/Pro - Subscribe Now! |
| Secondary structure(s): |
Structurae Plus/Pro - Subscribe Now! |
Awards and Distinctions
| 1996 |
for registered users |
|---|
Location
| Location: |
Redwick, South Gloucestershire, Gloucestershire, South West England, England, United Kingdom Caldicot, Monmouthshire, Wales, United Kingdom |
|---|---|
| Crosses: |
|
| Carries: |
|
| Coordinates: | 51° 34' 27.23" N 2° 42' 0.74" W |
| Coordinates: | 51° 34' 10.20" N 2° 39' 50.33" W |
| Coordinates: | 51° 34' 55.73" N 2° 44' 5.55" W |
Technical Information
Dimensions
| main span | 456.000 m | |
| total length | 5 125.690 m | |
| span lengths | 32.706 m - 58.144 m - 23 x 98.118 m - 456.000 m - 23 x 98.118 m - 65.412 m | |
| clearance | 37 m | |
| number of spans | 28 | |
| deck | deck width | 33.20 m |
| girder depth | 3.15 m | |
| approach viaducts | ||
|---|---|---|
| bridge surface | 138 753 m² | |
| main bridge | ||
| bridge surface | 33131 m² | |
| pylons | pylon height | 137 m |
| pylon height (above deck) | 100.00 m | |
| overall structure | ||
| bridge surface | 171 875 m² | |
Quantities
| foundations | concrete for foundations | 162 000 m³ |
| piers | concrete for piers | 20 220 m³ |
| substructure | reinforcing steel | 16 900 t |
| concrete for piles | 9 000 m³ | |
| approach viaducts | ||
|---|---|---|
| deck of approach viaducts | concrete volume | 105 000 m³ |
| prestressing steel | 5 045 t | |
| reinforcing steel | 16 000 t | |
| number of precast segments | 2302 | |
| main bridge | ||
| deck of main bridge | structural steel | 7 000 t |
| concrete volume | 9 000 m³ | |
| reinforcing steel | 2 700 t | |
| reinforcing steel | 2 520 t | |
| steel for cable-stays | 1 733 t | |
| concrete for pylons and piles | 10 600 m³ | |
| overall structure | ||
| concrete volume | 420 000 m³ | |
Materials
| piers |
reinforced concrete
|
|---|---|
| pylons |
reinforced concrete
|
| deck of main bridge |
steel
|
| deck of approach viaducts |
prestressed concrete
|
| deck slab |
reinforced concrete
|
Participants
Design
Architecture
-
Percy Thomas Partnership
- Ronald Weeks (architect)
Wind tunnel testing
Structural engineering
Co-contractor
Steel construction
Stay cables
Prestressing
Specialist consultants
Software
Relevant Web Sites
Relevant Publications
- (2002): Bridges - Ponts - Brücken. Atrium, Mexico City (Mexico), pp. 280-283.
- (1994): Le chantier du second pont sur la Severn en Grande-Bretagne. Le chantier: un défi aux marées. In: Travaux, n. 697 (April 1994), pp. 41-45.
- (1994): Le chantier du second pont sur la Severn en Grande-Bretagne. Le montage de l'opération de concession. In: Travaux, n. 697 (April 1994), pp. 36-37.
- (1994): Le chantier du second pont sur la Severn en Grande-Bretagne. Le design. In: Travaux, n. 697 (April 1994), pp. 37-40.
- (1999): Les contraintes environnementales sur deux chantiers européens. Le second viaduc de la Severn et le tunnel immergé de l'Øresund. In: Travaux, n. 758 (November 1999), pp. 36-41.
- About this
data sheet - Structure-ID
20000582 - Published on:
28/12/1999 - Last updated on:
28/11/2018

