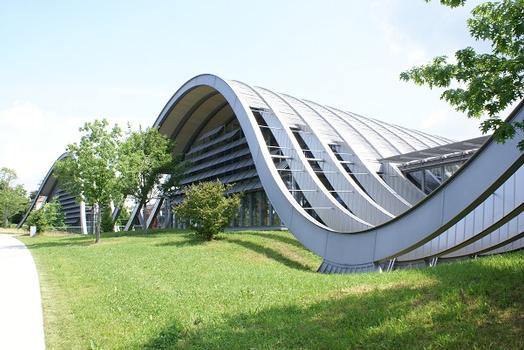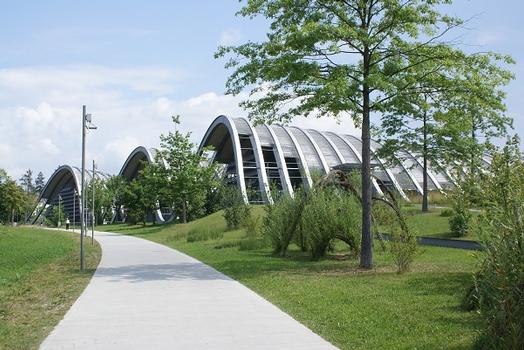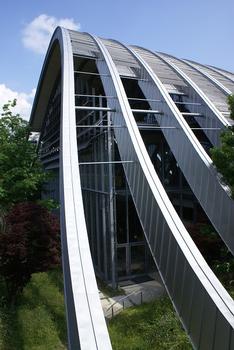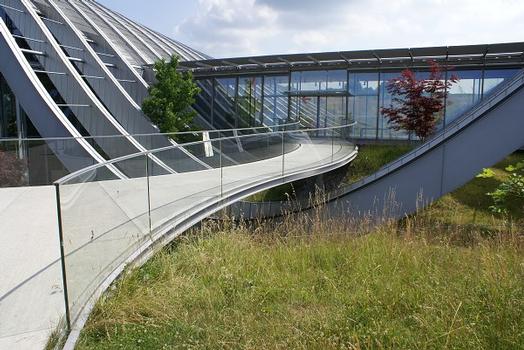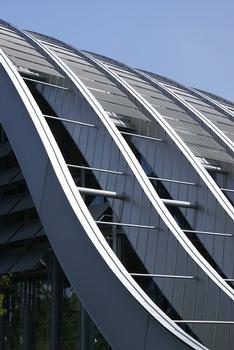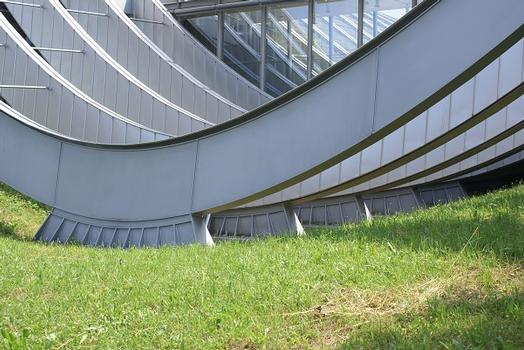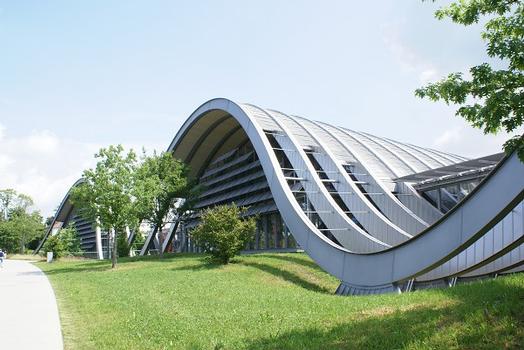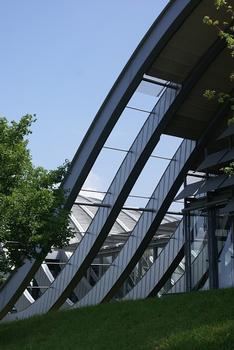General Information
| Completion: | 2005 |
|---|---|
| Status: | in use |
Project Type
| Function / usage: |
Museum building |
|---|---|
| Structure: |
Arch-supported roof structure |
Location
| Location: |
Berne, Berne, Switzerland |
|---|---|
| Coordinates: | 46° 56' 56.10" N 7° 28' 27.53" E |
Technical Information
Dimensions
| span lengths | 63.8 m - 52.9 m - 39.2 m | |
| number of spans | 3 |
Materials
| arches |
steel
|
|---|---|
| frame structure |
reinforced concrete
|
Participants
Owner
Architecture
Structural design
Structural engineering
-
Ove Arup & Partners
- Volker Schmid (structural engineer)
Co-contractor
Steel construction
Anti-corrosion protection
Construction supervision
Building physics
Building services engineering
Lighting design
Relevant Web Sites
There currently are no relevant websites listed.
Relevant Publications
- (2004): Abgehängte Fassaden im Zentrum Paul Klee. In: Stahlbau, v. 73, n. 7 (July 2004), pp. 468-474.
- (2015): The large-scale form alone is nothing - the detail decides. Presented at: IABSE Conference: Structural Engineering: Providing Solutions to Global Challenges, Geneva, Switzerland, September 2015, pp. 353-360.
- (2004): Zentrum Paul Klee - Entwurf und Konstruktion der Museumswelle. In: Stahlbau, v. 73, n. 6 (June 2004), pp. 365-372.
- Zentrum Paul Klee in Bern. In: Detail - Zeitschrift für Architektur + Baudetail, v. 45, n. 7-8 ( 2005), pp. 781.
- About this
data sheet - Structure-ID
20046536 - Published on:
10/08/2009 - Last updated on:
30/07/2014

