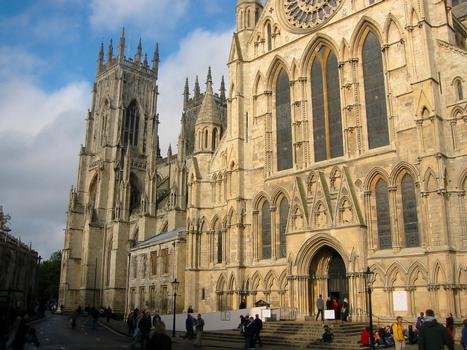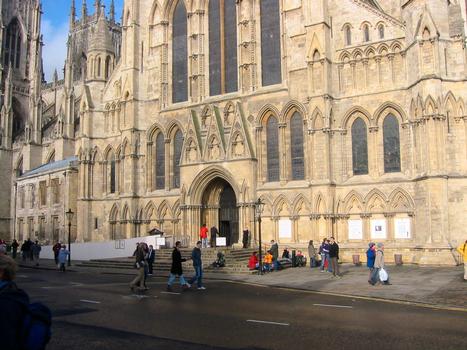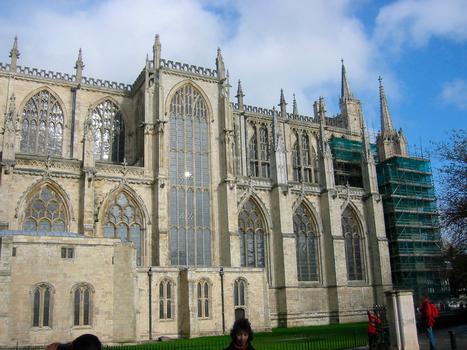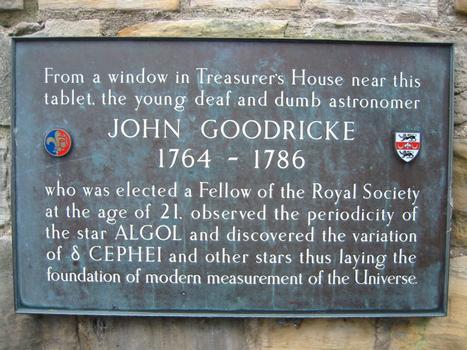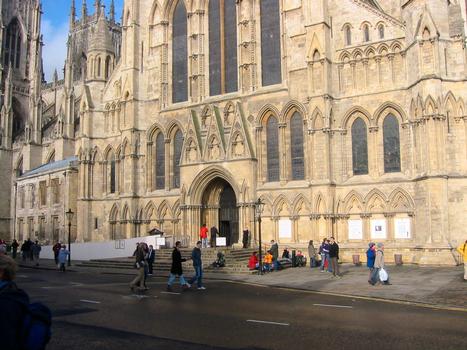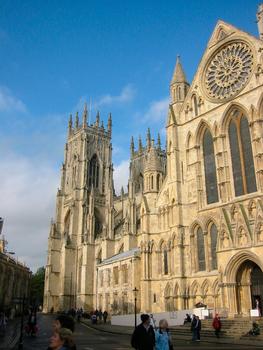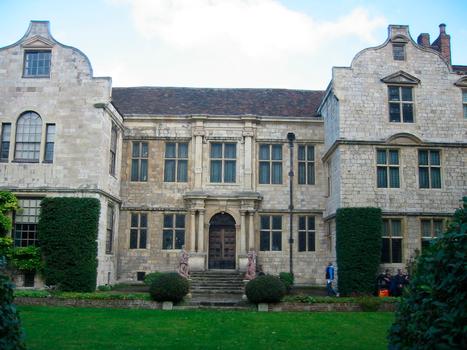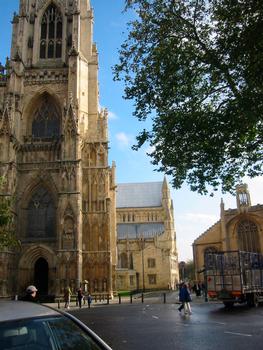General Information
| Other name(s): | Cathedral and Metropolitical Church of Saint Peter in York |
|---|---|
| Beginning of works: | 1220 |
| Completion: | 1472 |
| Status: | in use |
Project Type
| Function / usage: |
Church |
|---|---|
| Structure: |
Rib vault |
| Architectural style: |
Early English Gothic |
| Material: |
Masonry structure |
| Structure: |
Net vault |
| Architectural style: |
Perpendicular Gothic |
Awards and Distinctions
| 1954 |
for registered users |
|---|
Location
| Location: |
York, North Yorkshire, Yorkshire and the Humber, England, United Kingdom |
|---|---|
| Coordinates: | 53° 57' 44.18" N 1° 4' 55.32" W |
Technical Information
Dimensions
| width | 68 m | |
| length | 159.9 m | |
| choir | height | 31 m |
| lantern tower | height | 72 m |
| nave | height | 30 m |
| towers | height | 60 m |
Participants
Currently there is no information available about persons or companies having participated in this project.
Relevant Web Sites
Relevant Publications
- (1967): Architects, Sculptors, Painters, Craftsmen 1660-1960 Whose Work is to be Seen in York Minster. In: Architectural History, v. 10 ( 1967), pp. 89.
- (1965): Records of Buildings. Supplement IV. The Roofs of York Minster. In: Architectural History, v. 8 ( 1965), pp. 105.
- (1995): The Transformation of York Minster, 1726-42. In: Architectural History, v. 38 ( 1995), pp. 69.
- (1976): Travaux de restauration du Minster d'York (Grande-Bretagne). In: Acier = Stahl = Steel, v. 41 (September 1976), pp. 294-295.
- (1974): York Minster. Pitkin Pictorials LTD, City of London (United Kingdom), pp. 24.
- About this
data sheet - Structure-ID
20013514 - Published on:
27/09/2004 - Last updated on:
28/05/2021

