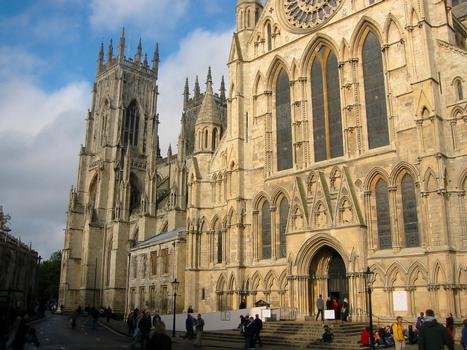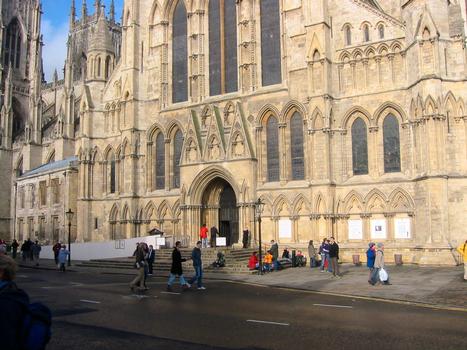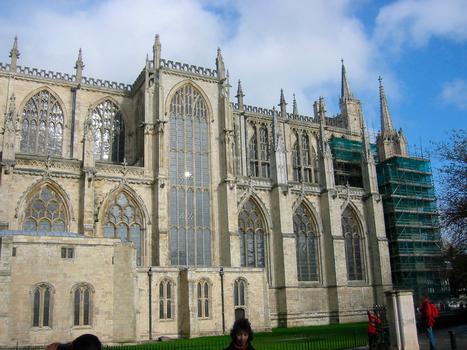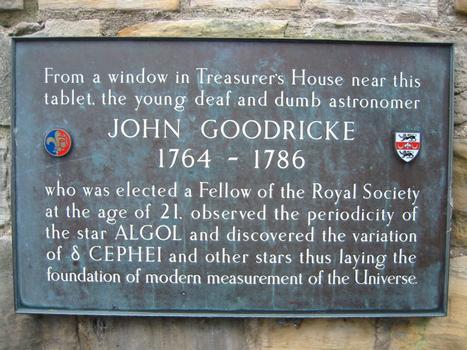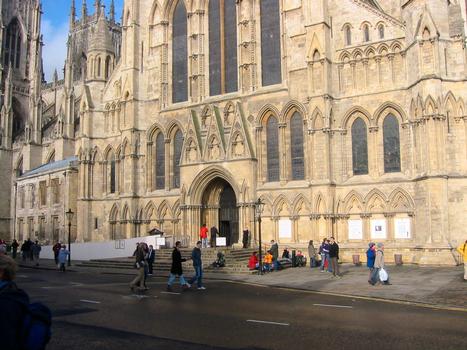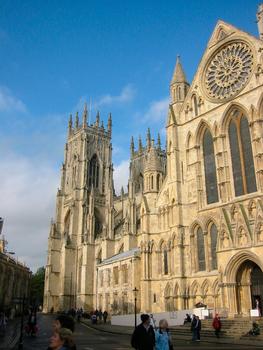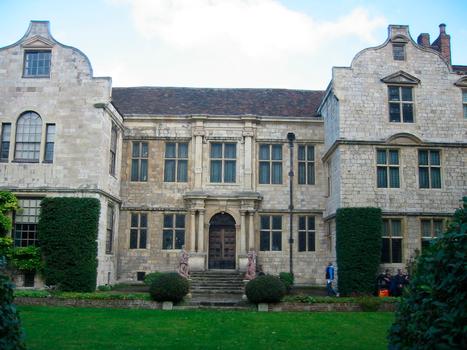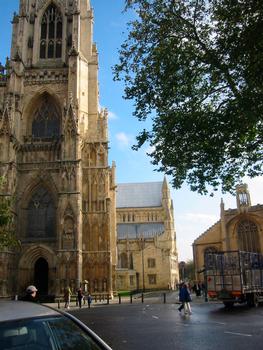Informations générales
Type de construction
| Fonction / utilisation: |
Église |
|---|---|
| Structure: |
Voûte en croisée d'ogives |
| Style architectural: |
Gothique primaire |
| Matériau: |
Structure en maçonnerie |
| Structure: |
Voûte en toile |
| Style architectural: |
Gothique perpendiculaire |
Prix et distinctions
Situation de l'ouvrage
| Lieu: |
York, North Yorkshire, Yorkshire and the Humber, Angleterre, Royaume-Uni |
|---|---|
| Coordonnées: | 53° 57' 44.18" N 1° 4' 55.32" W |
Informations techniques
Dimensions
| largeur | 68 m | |
| longueur | 159.9 m | |
| choeur | hauteur | 31 m |
| nef | hauteur | 30 m |
| tour | hauteur | 60 m |
| tour-lanterne | hauteur | 72 m |
Intervenants
Pour l'instant aucune information est disponible à propos des participants (personnes ou entreprises) dans ce projet.
Sites Internet pertinents
Publications pertinentes
- (1967): Architects, Sculptors, Painters, Craftsmen 1660-1960 Whose Work is to be Seen in York Minster. Dans: Architectural History, v. 10 ( 1967), pp. 89.
- (1965): Records of Buildings. Supplement IV. The Roofs of York Minster. Dans: Architectural History, v. 8 ( 1965), pp. 105.
- (1995): The Transformation of York Minster, 1726-42. Dans: Architectural History, v. 38 ( 1995), pp. 69.
- (1976): Travaux de restauration du Minster d'York (Grande-Bretagne). Dans: Acier = Stahl = Steel, v. 41 (septembre 1976), pp. 294-295.
- (1974): York Minster. Pitkin Pictorials LTD, Cité de Londres (Royaume-Uni), pp. 24.
- Informations
sur cette fiche - Structure-ID
20013514 - Publié(e) le:
27.09.2004 - Modifié(e) le:
28.05.2021

