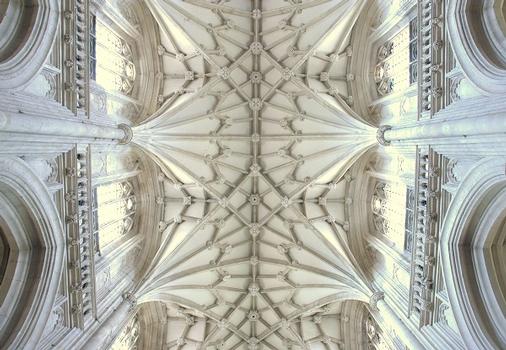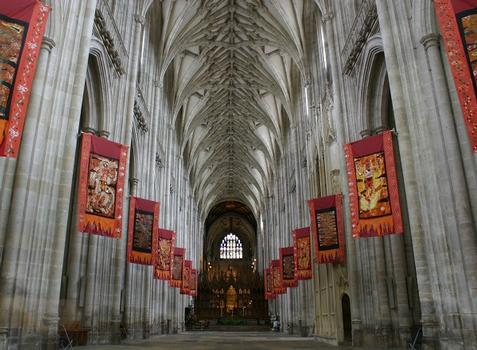General Information
| Other name(s): | Cathedral Church of The Holy and Indivisible Trinity |
|---|---|
| Beginning of works: | 1079 |
| Completion: | 16th century |
| Status: | in use |
Project Type
| Function / usage: |
Cathedral |
|---|---|
| Material: |
Masonry structure |
| Architectural style: |
Perpendicular Gothic |
| Structure: |
Rib vault |
| Architectural style: |
Norman |
Location
| Location: |
Winchester, Hampshire, South East England, England, United Kingdom |
|---|---|
| Coordinates: | 51° 3' 38.48" N 1° 18' 47.35" W |
Technical Information
Dimensions
| length | 170.1 m | |
| nave | height | 24 m |
| tower | height | 46 m |
Notes
Dedicated to the Holy Trinity, Saint Peter, Saint Paul and Saint Swithun.
Participants
Currently there is no information available about persons or companies having participated in this project.
Relevant Web Sites
Relevant Publications
- (2013): How a diver saved Winchester Cathedral, UK: and today's solution?. In: Proceedings of the Institution of Civil Engineers - Engineering History and Heritage, v. 166, n. 3 (August 2013), pp. 164-176.
- (1978): The Retrochoir of Winchester Cathedral. In: Architectural History, v. 21 ( 1978), pp. 1.
- (1991): The Transepts of Winchester Cathedral: Archaeological Evidence, Problems of Design, and Sequence of Construction. In: Journal of the Society of Architectural Historians, v. 50, n. 3 (September 1991), pp. 293-310.
- Winchester Cathedral. Pitkin Pictorials LTD, City of London (United Kingdom), 1976, pp. 24.
- (1993): Winchester Cathedral: repair of the tower. In: Structural Survey, v. 11, n. 2 (February 1993), pp. 115-121.
- About this
data sheet - Structure-ID
20026925 - Published on:
21/02/2007 - Last updated on:
28/05/2021







