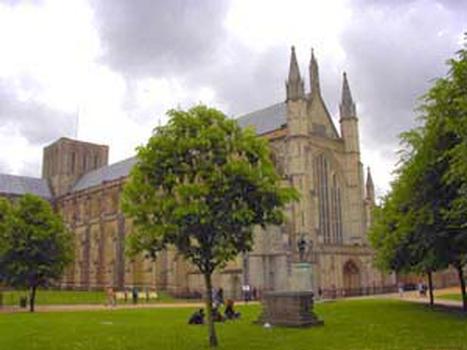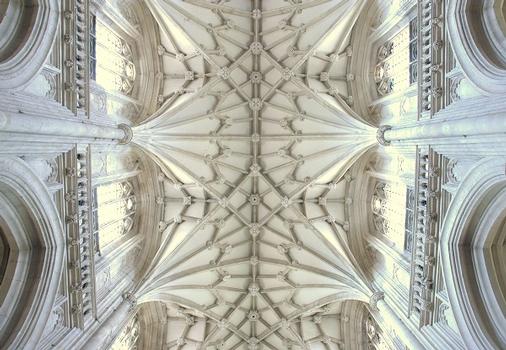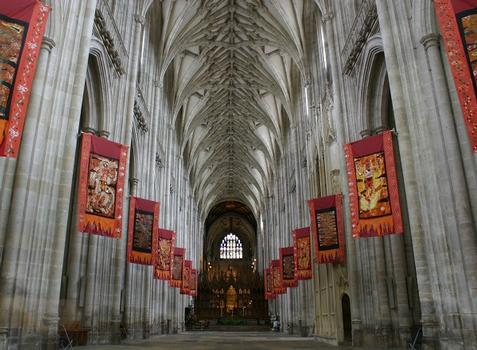Informations générales
| Début des travaux: | 1079 |
|---|---|
| Achèvement: | 16ème siècle |
| Etat: | en service |
Type de construction
| Fonction / utilisation: |
Cathédrale |
|---|---|
| Matériau: |
Structure en maçonnerie |
| Style architectural: |
Gothique perpendiculaire |
| Structure: |
Voûte en croisée d'ogives |
| Style architectural: |
Normand |
Situation de l'ouvrage
| Lieu: |
Winchester, Hampshire, South East England, Angleterre, Royaume-Uni |
|---|---|
| Coordonnées: | 51° 3' 38.48" N 1° 18' 47.35" W |
Informations techniques
Dimensions
| longueur | 170.1 m | |
| nef | hauteur | 24 m |
| tour | hauteur | 46 m |
Intervenants
Pour l'instant aucune information est disponible à propos des participants (personnes ou entreprises) dans ce projet.
Sites Internet pertinents
Publications pertinentes
- (2013): How a diver saved Winchester Cathedral, UK: and today's solution?. Dans: Proceedings of the Institution of Civil Engineers - Engineering History and Heritage, v. 166, n. 3 (août 2013), pp. 164-176.
- (1978): The Retrochoir of Winchester Cathedral. Dans: Architectural History, v. 21 ( 1978), pp. 1.
- (1991): The Transepts of Winchester Cathedral: Archaeological Evidence, Problems of Design, and Sequence of Construction. Dans: Journal of the Society of Architectural Historians, v. 50, n. 3 (septembre 1991), pp. 293-310.
- Winchester Cathedral. Pitkin Pictorials LTD, Cité de Londres (Royaume-Uni), 1976, pp. 24.
- (1993): Winchester Cathedral: repair of the tower. Dans: Structural Survey, v. 11, n. 2 (février 1993), pp. 115-121.
- Informations
sur cette fiche - Structure-ID
20026925 - Publié(e) le:
21.02.2007 - Modifié(e) le:
28.05.2021







