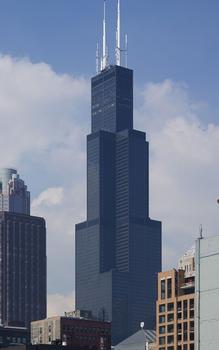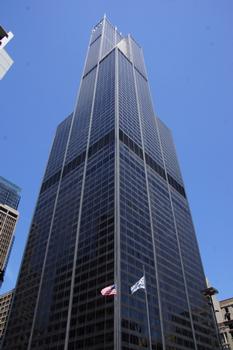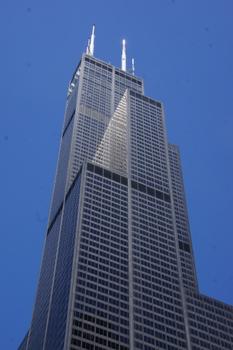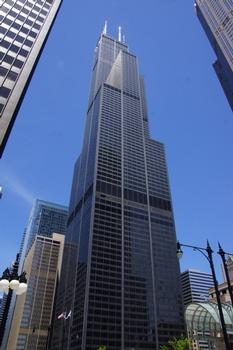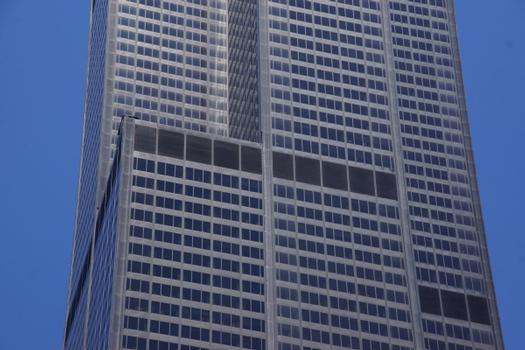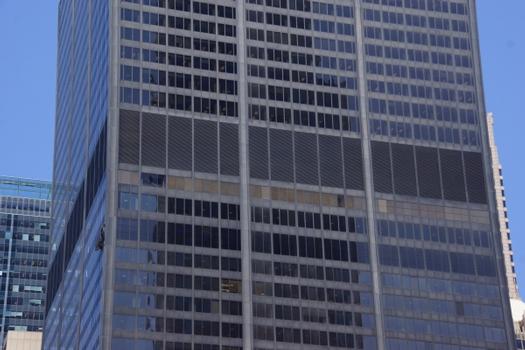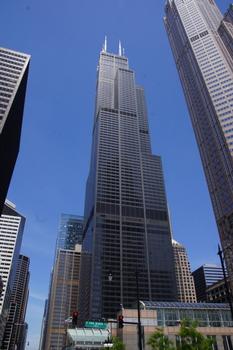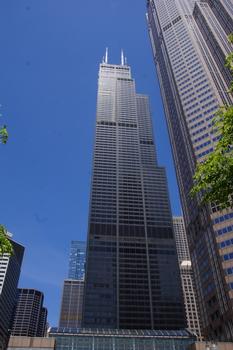General Information
Project Type
| Function / usage: |
Office building |
|---|---|
| Structure: |
Bundled tube structure |
| Material: |
Steel structure |
| Certification(s): |
for registered users for registered users |
| Plan view: |
Structurae Plus/Pro - Subscribe Now! |
Location
| Location: |
Chicago, Cook County, Illinois, USA |
|---|---|
| Coordinates: | 41° 52' 43.95" N 87° 38' 9.29" W |
Technical Information
Dimensions
| height | 443 m |
Materials
| building structure |
steel
|
|---|
Chronology
| 2009 | The name of the tower is officiall changed from Sears Tower to Willis Tower. |
|---|
Excerpt from Wikipedia
The Willis Tower (colloquial: Sears Tower, its name for 36 years) is a 110-story, 1,450-foot (442.1 m) skyscraper in Chicago, Illinois. At completion in 1973, it surpassed the World Trade Center in New York City to become the tallest building in the world, a title that it held for nearly 25 years; it was also the tallest building in the Western Hemisphere for 41 years, until the new One World Trade Center surpassed it in 2014. While it held the title of "Tallest Office Building" until 2014, it lost the title of "Tallest Man-Made Structure" after only 3 years. The CN Tower in Toronto, which serves as a communications tower, took over the title in 1976. The Willis Tower is considered a seminal achievement for architect Fazlur Rahman Khan. It is currently the third-tallest building in the United States and the Western hemisphere – and the 23rd-tallest in the world. Each year, more than one million people visit its observation deck, the highest in the United States, making it one of Chicago's most popular tourist destinations. The structure was renamed in 2009 by the Willis Group as a term of its lease.
As of April 2018, the building's largest tenant is United Airlines, which moved its corporate headquarters from 77 West Wacker Drive (then the United Building) in 2012, occupying around 20 floors. Other major tenants include the building's namesake Willis Towers Watson and law firms Schiff Hardin and Seyfarth Shaw. Morgan Stanley plans to move to the building in 2019 and become its fourth-largest tenant by 2020.
History
Planning and construction
In 1969, Sears, Roebuck & Co. was the largest retailer in the world, with about 350,000 employees. Sears executives decided to consolidate the thousands of employees in offices distributed throughout the Chicago area into one building on the western edge of Chicago's Loop. Sears asked its outside counsel, Arnstein, Gluck, Weitzenfeld & Minow (now known as Arnstein & Lehr, LLP) to suggest a location. The firm consulted with local and federal authorities and the applicable law, then offered Sears two options: the Goose Island area northwest of downtown, and a two-block area bounded by Franklin Street on the east, Jackson Boulevard on the south, Wacker Drive on the west and Adams Street on the north, with Quincy Street running through the middle from east to west.
After selection of the latter site, permits to vacate Quincy Street were obtained. Attorneys from the Arnstein firm, headed by Andrew Adsit, began buying the properties parcel by parcel. Sears purchased 15 old buildings from 100 owners and paid $2.7 million to the City of Chicago for the portion of Quincy Street the project absorbed.
Sears, which needed 3 million square feet (280,000 m²) of office space for its planned consolidation and predicted growth, commissioned architects Skidmore, Owings & Merrill (SOM). Their team of Colombian-Peruvian architect Bruce Graham and Bangladeshi-Pakistani structural engineer Fazlur Rahman Khan designed the building as nine square "tubes" (each essentially a separate building), clustered in a 3×3 matrix forming a square base with 225-foot (69 m) sides. All nine tubes would rise up to the 50th floor of the building, where the northwest and southeast tubes terminate. The northeast and southwest tubes reach the 66th floor; the north, east, and south tubes end at the 90th. The remaining west and center tubes reach 108 floors.
The Sears Tower was the first building to use this innovative design. It was both structurally efficient and economic: at 1,450 feet, it provided more space and rose higher than the Empire State Building and cost much less per unit area. The system would prove highly influential in skyscraper construction and has been used in most supertall buildings since, including the world's current tallest building, the Burj Khalifa. To honor Khan's contributions, the Structural Engineers Association of Illinois commissioned a sculpture of him for the lobby of the Willis Tower.
Sears decided to focus their initial occupancy on housing their merchandise group, renting out the remaining space to other tenants until needed. The latter floor areas had to be designed to a smaller footprint with a high window-space to floor-space ratio to be attractive to prospective lessees. Smaller floorplates required a taller structure to yield sufficient square footage. Skidmore architects proposed a tower with large, 55,000-square-foot (5,100 m²) floors in the lower part of the building with gradually tapered floorplates in a series of setbacks, which would give the tower its distinctive look.
As Sears continued to offer optimistic projections for growth, the tower's proposed floor count increased rapidly into the low hundreds, surpassing the height of New York's unfinished World Trade Center to become the world's tallest building. The height was restricted by a limit imposed by the Federal Aviation Administration (FAA) to protect air traffic. The financing of the tower was provided by Sears. It was topped with two antennas for television and radio broadcasting. Sears and the City of Chicago approved the design and the first steel was put in place in April 1971. The structure was completed in May 1973. The construction cost about US$150 million, equivalent to $860 million in 2020 dollars. By comparison, Taipei 101, built in 2004, cost the equivalent of US$2.21 billion in 2018 dollars.
Black bands appear on the tower around the 29th–32nd, 64th–65th, 88th–89th, and 104th–108th floors. These elements are louvres to ventilate the building's environmental support systems and obscure its belted trusses. Even though regulations did not require a fire sprinkler system, the building was equipped with one from the beginning. There are around 40,000 sprinkler heads in the building, installed at a cost of $4 million.
In February 1982, two television antennas were added to the structure, increasing its total height to 1,707 feet (520.3 m). The western antenna was later extended, bringing the overall height to 1,729 feet (527 m) on June 5, 2000, to improve reception of local NBC station WMAQ-TV.
Suits filed to halt construction
As the construction of the building neared the 50th floor, lawsuits for an injunction were filed seeking to stop the building from exceeding 67 floors. The suits alleged that above that point television reception would deteriorate and cause property values to plummet. The first suit was filed by the state attorney in neighboring Lake County on March 17, 1972. A second suit was filed on March 28 in Cook County Circuit Court by the villages of Skokie, Northbrook, and Deerfield, Illinois.
Sears filed motions to dismiss the Lake and Cook County lawsuits and on May 17, 1972, Judge LaVerne Dickson, Chief of the Lake County Circuit Court, dismissed the suit, saying, "I find nothing that gives television viewers the right to reception without interference. They will have to find some other means of ensuring reception such as taller antennas." The Lake County state's attorney filed a notice of appeal to the Illinois Supreme Court, which ultimately decided in favor of Sears. In his decision on June 12, Judge Charles R. Barrett contended the plaintiffs did not have a right to undistorted television reception.
Meanwhile, the Illinois Citizens' Committee for Broadcasting requested the Federal Communications Commission (FCC) halt construction so the building would not interfere with television reception. On May 26, 1972, the Commission declined to take action on the grounds it did not have jurisdiction.
On June 30, 1972, the Illinois Supreme Court affirmed the previous rulings by Lake and Cook County Circuit Courts, by a letter order with a written opinion to follow. On September 8, 1972, the United States Court of Appeals for the Seventh Circuit upheld the FCC decision. The court's written opinion was filed on September 20, 1972. In affirming the lower court rulings, it held that "absent legislation to the contrary, defendant has a proprietary right to construct a building to its desired height and that completion of the project would not constitute a nuisance under the circumstances of this case."
Post-opening
Sears' optimistic growth projections were not realized. Competition beyond its traditional rivals such as Montgomery Ward arose from emerging retail giants including Kmart, Kohl's, and Walmart. As a result of a surplus of office space that emerged in the 1980s, the tower did not draw as many tenants as projected and so stood half-vacant for a decade.
In 1984, Sears decided to improve the appeal of the lower floors of the tower to pedestrians. Their solution resulted in the addition of a new entryway dubbed by many as the "Lunchbox Entrance."
Sears looked into selling the Sears Tower in the late 1980s. In July 1990, with no potential buyer apparent, Sears took out a mortgage loan on the tower for $850 million from MetLife and AEW Capital Management, with Metlife as the holder of the mortgage note. This loan would mature in 2005.
In 1990, the law firm of Keck, Mahin & Cate decided to move into a development that would become 77 West Wacker Drive, rebuffing Sears' attempts to entice the firm to stay. Just two years later, Sears began a move of its own offices out of the building to a new campus in Hoffman Estates, Illinois, which was completed in 1995.
As the maturation of the mortgage approached, Sears renegotiated the loan in 1994. The negotiations resulted in an agreement where Sears would no longer be liable for the $850 million loan, although it would only nominally own the building, while AEW and Metlife effectively had total control. As part of the 1994 agreement, AEW and Metlife would be able to take official ownership of the building in 2003.
However, in 1997, Toronto-based TrizecHahn Corporation, (at the time the lessee of the CN Tower), purchased AEW's holdings in the building for $110 million, assuming $4 million in liabilities and a $734 million mortgage.
Trizec projected that the Sears Tower would quickly reach a value of $1 billion. These projections were not met, with the tower facing the same vacancy and other problems it saw under Sears, although Trizec made somewhat successful efforts to attract new tenants. Following the September 11 attacks, two of the largest tenants, Goldman Sachs and Merrill Lynch, immediately announced plans for vacating 300,000 ft2 of space. In 2003, Trizec sold its holdings of the tower to MetLife for $9 million.
In 2004, MetLife sold the building to a group of investors including New York-based Joseph Chetrit, Joseph Moinian, Lloyd Goldman, Joseph Cayre and Jeffrey Feil, and Skokie, Illinois-based American Landmark Properties. The quoted price was $840 million, with $825 million held in a mortgage.
In June 2006, seven men were arrested by the FBI and charged with plotting to destroy the tower. Deputy FBI Director John Pistole described their plot as "more aspirational than operational". The case went to court in October 2007. After three trials, five of the suspects were convicted and two acquitted. The alleged leader of the group, Narseal Batiste, was sentenced to 13½ years in prison. In response to the perceived threat of an attack, the building's largest tenant at this time, Ernst & Young, moved to North Wacker Drive in early 2009.
Since 2007, the owners had considered plans for the construction of a hotel on the north side of Jackson Boulevard, between Wacker Drive and Franklin Street, close to the entrance of the observation deck, above the tower’s underground parking garage. According to the tower’s owners, the second building was considered in the original design. The plan was eventually cancelled as city zoning did not permit construction of a such a tall building in that location.
In February 2009, the owners announced they were considering a plan to paint the structure silver, an idea that was later abandoned. It was hoped that a new, silver, paint-job would "rebrand" the building and highlight its advances in energy efficiency for an estimated cost of $50 million.
Although Sears' naming rights expired in 2003, the building continued to be called the Sears Tower for several years, despite multiple changes in ownership. In March 2009, London-based insurance broker Willis Group Holdings agreed to lease a portion of the building and obtained the naming rights. On July 16, 2009, the building was officially renamed Willis Tower. On August 13, 2012, United Airlines announced it would move its corporate headquarters from 77 West Wacker Drive to Willis Tower.
In 2015, the Blackstone Group purchased the tower for a reported $1.3 billion, the highest price ever paid for a U.S. property outside of New York City. In 2017, Blackstone announced a $500 million "facelift" for the property which would include the construction of a six-story commercial complex in the tower's plaza area.
Skydeck
The Willis Tower observation deck, called the Skydeck, opened on June 22, 1974. Located on the 103rd floor at an elevation of 1,353 feet (412.4 m), it is the highest observation deck in the United States and one of Chicago's most famous tourist attractions. Tourists can experience how the building sways in wind and see far over the plains of Illinois and across Lake Michigan to Indiana, Michigan, and Wisconsin in clear conditions. Elevators reach the top in about 60 seconds, allowing occupants to feel the change in pressure as they ascend. The Skydeck competes with the John Hancock Center's observation floor a mile and a half away but reaching 323 feet (98.5 m) lower. Some 1.7 million tourists visit annually. A second observation deck on the 99th floor serves as a backup. The tourist entrance can be found on the south side of the building along Jackson Boulevard.
In January 2009, a major renovation of the Skydeck was begun, including the installation of retractable glass balconies which extend approximately 4 feet (1.2 m) from the facade of the 103rd floor, overlooking South Wacker Drive. The all-glass boxes, informally dubbed "The Ledge", allow visitors to see the street below. The boxes, which can accommodate 5 short tons (4.5 metric tons), opened to the public on July 2, 2009. On May 29, 2014, the laminated glass flooring of one of the boxes shattered while visitors were inside but there were no injuries. The flooring on that same box shattered on June 12, 2019.
Height
The Willis Tower remains the second tallest building in the Americas (after One World Trade Center) and the Western Hemisphere. With a pinnacle height of 1,729 feet (527 m), it is the third-tallest freestanding structure in the Americas, 86 feet (26.2 m) shorter than Toronto's CN Tower. It is the eighth-tallest freestanding structure in the world by pinnacle height.
At 1,482.6 feet (451.9 m) tall, including decorative spires, the Petronas Twin Towers in Kuala Lumpur, Malaysia, controversially claimed to be the tallest building in the world in 1998. In the ensuing controversy, four categories of "tallest building" were created. Of these, Petronas was the tallest in the category of height to the top of architectural elements, meaning spires but not antennas.
Taipei 101 in Taiwan claimed the record in three of the four categories in 2004 to become recognized as the tallest building in the world. Taipei 101 surpassed the Petronas Twin Towers in spire height and the Sears Tower in roof height and highest occupied floor. The tower retained one record: its antenna exceeded Taipei 101's spire in height. In 2008, Shanghai World Financial Center claimed the records of tallest building by roof and highest occupied floor.
On August 12, 2007, the Burj Khalifa in Dubai was reported by its developers to have surpassed the tower in all height categories.
Upon completion, One World Trade Center in New York City surpassed the Willis Tower through its structural and pinnacle heights, but not by roof, observation deck elevation, or highest occupied floor.
Until 2000, the tower did not hold the record for being the tallest building by pinnacle height. From 1969 to 1978, this record was held by John Hancock Center, whose antenna reached a height of 1,500 feet (457.2 m), 49 feet (14.9 m) taller than the Sears Tower's original height. One World Trade Center became taller by pinnacle height with the addition of a 359-foot (109.4-meter) antenna, bringing its total height to 1,727 feet (526.4 m). In 1982, two antennas were installed which brought its total height to 1,707 feet (520.3 m), making it taller than the John Hancock Center but not One World Trade Center. However, the extension of the tower's western antenna in June 2000 to 1,729 feet (527 m) allowed it to just barely claim the title of tallest building by pinnacle height.
Position in Chicago's skyline
Climbing
On May 25, 1981, Dan Goodwin, wearing a homemade Spider-Man suit while using suction cups, camming devices, and sky hooks, and despite several attempts by the Chicago Fire Department to stop him, made the first successful outside ascent of the tower. Goodwin was arrested at the top after the seven-hour climb and was later charged with trespassing. Goodwin stated that the reason he made the climb was to call attention to shortcomings in high-rise rescue and firefighting techniques. After a lengthy interrogation by Chicago's District Attorney and Fire Commissioner, Goodwin was officially released from jail.
In August 1999, French urban climber Alain "Spiderman" Robert, using only his bare hands and bare feet, scaled the building's exterior glass and steel wall all the way to the top. A thick fog settled in near the end of his climb, making the last 20 stories of the building's glass and steel exterior slippery.
Annually, since 2009, the Willis Tower has hosted SkyRise Chicago, the world's tallest indoor stair climb, as a charity event benefiting Shirley Ryan AbilityLab, where participants can (legally) climb the Willis Tower's 103-story staircase.
Naming rights
Although Sears sold the tower in 1994 and had completely vacated it by 1995, the company retained the naming rights to the building through 2003. The new owners were rebuffed in renaming deals with CDW Corp in 2005 and the U.S. Olympic Committee in 2008. London-based insurance broker Willis Group Holdings Ltd[ dubious – discuss] leased more than 140,000 square feet (13,000 m²) of space on three floors in 2009. A Willis spokesman said the naming rights were obtained as part of the negotiations at no cost to Willis and the building was renamed Willis Tower on July 16, 2009.
The naming rights are valid for 15 years, so it is possible that the building's name could change again as soon as 2024. The Chicago Tribune joked that the building's new name reminded them of the oft-repeated "What you talkin' 'bout, Willis?" catchphrase from the American television sitcom Diff'rent Strokes and considered the name-change ill-advised in "a city with a deep appreciation of tradition and a healthy ego, where some Chicagoans still mourn the switch from Marshall Field's to Macy's". This feeling was confirmed in a July 16, 2009 CNN article in which some Chicago area residents expressed reluctance to accept the Willis Tower name, and in an article that appeared in the October 2010 issue of Chicago magazine that ranked the building among Chicago's 40 most important, the author pointedly refused to acknowledge the name change and referred to the building as the "Sears Tower". Time magazine called the name change one of the top 10 worst corporate name changes and pointed to negative press coverage by local news outlets and online petitions from angry residents. The naming rights issue continued into 2013, when Eric Zorn noted in the Chicago Tribune that "We're stubborn about such things. This month marked four years since the former Sears Tower was re-christened Willis Tower, and the new name has yet to stick."
Figures and statistics
- The tip of its highest antenna is the highest point in Illinois at 1,729 ft (527 m) above street level or 2,325 ft (709 m) above sea level. Its roof is 1,450 ft 7 in (442 m) above street level or 2,046 ft (624 m) above sea level, the 103rd floor observation deck (The Sky Deck) is 1,353 ft (412 m) above street level or 1,948 ft (593.8 m) above sea level, and the Franklin Street entrance is 595 ft (181 m) above sea level. (The highest natural point in Illinois is the Charles Mound at 1,235 ft (376 m) above sea level.)
- The building leans about 4 in (10 cm) to the west due to its slightly asymmetrical design, placing unequal loads on its foundation.
- The design for Willis Tower incorporates nine steel-unit square tubes in a 3-tube by 3-tube arrangement, with each having the footprint of 75 ft × 75 ft (23 m × 23 m). Willis Tower was the first building for which this design was used. The design allows the addition of extra height to the tower if necessary.
- The restrooms on the 103rd floor, at 1,353 ft (412 m) high, are the highest (relative to street level) in the Western Hemisphere.
- The design was inspired by an advertisement for a package of cigarettes.
- The Franklin Street entrance is the point from which all building heights are measured. The Wacker Drive entrance is six feet higher than the Franklin Street entrance, lower Wacker Drive/Lower Level 1 is approximately 17 ft 6 in (5.33 m) lower than the Wacker Drive entrance and 11 ft 6 in (3.51 m) lower than Franklin Street. The 103rd floor observation deck is 1,354 ft (413 m) above the Franklin Street entrance. The glass ledges in the Skydeck are on a raised platform 18 inches higher than the rest of the 103rd floor or 1,349 feet, six inches above the Wacker Drive entrance, 1,355 feet, six inches above the Franklin Street entrance and 1,367 feet above lower Wacker Drive/Lower Level 1. The Skydeck elevators rise from Lower Level 2 which gives a total rise of approximately 1,382 feet to the 103rd floor.
- The building's total building area stands at 351,846 m² (3,787,200 sq ft).
- It remains the world's tallest steel-construction building. All taller buildings use concrete or composite construction.
Text imported from Wikipedia article "Willis Tower" and modified on May 14, 2020 according to the CC-BY-SA 4.0 International license.
Participants
-
Skidmore, Owings & Merrill
- Bruce Graham (architect)
-
Skidmore, Owings & Merrill
- Fazlur Khan (structural engineer)
- Srinivasa "Hal" Iyengar (structural engineer)
Relevant Web Sites
Relevant Publications
- (1997): L'art de l'ingénieur. constructeur, entrepeneur, inventeur. Éditions du Centre Georges Pompidou, Paris (France), pp. 446-447.
- (2001): Art of the Skyscraper. The Genius of Fazlur Khan. Rizzoli International Publications, New York (USA), pp. 122-135.
- (2015): Construction Of Willis (Sears) Tower. Presented at: Fifth International Construction History Congress, Chicago, 06/2015, pp. 645-655.
- (2023): Generative Design Process for Alternative Creation of Architectural Design: Application of Willis Tower Shading Analysis Case Study. In: IOP Conference Series: Earth and Environmental Science, v. 1217, n. 1 (1 July 2023), pp. 012016.
- : Den Himmel berühren. Wolkenkratzer Geschichte, Form und Funktion. Orbis Verlag, pp. 10-33.
- About this
data sheet - Structure-ID
20000065 - Published on:
28/10/1998 - Last updated on:
26/06/2015

