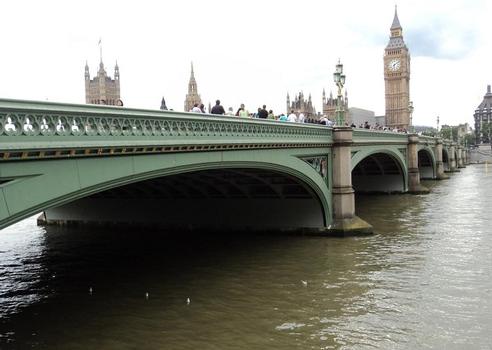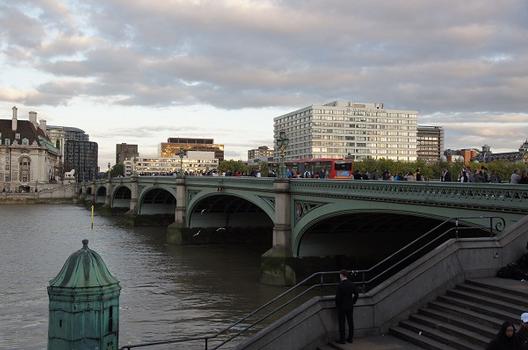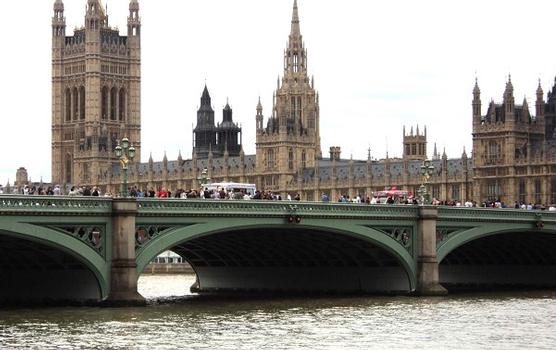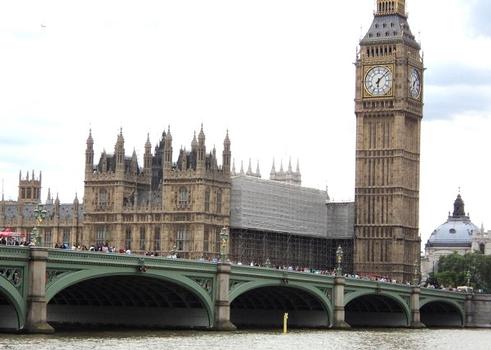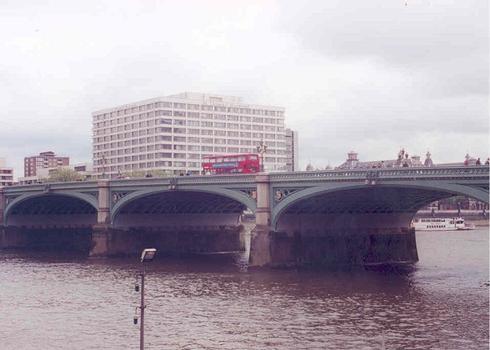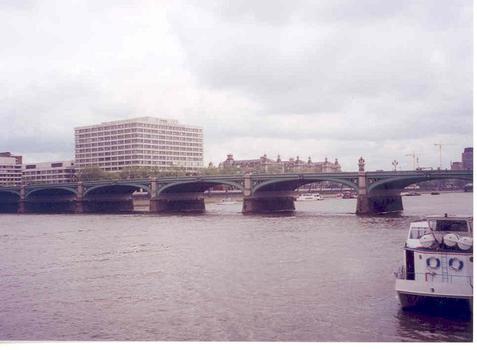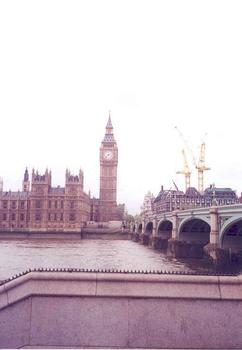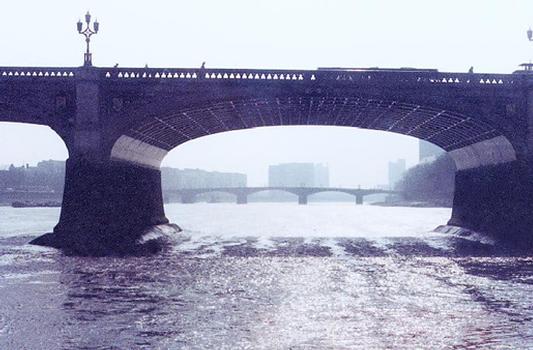General Information
Project Type
| Structure: |
Deck arch bridge |
|---|---|
| Material: |
Iron bridge |
| Function / usage: |
Road bridge |
| Material: |
Structurae Plus/Pro - Subscribe Now! |
Location
| Location: |
Lambeth, London, England, United Kingdom City of Westminster, London, England, United Kingdom |
|---|---|
| Crosses: |
|
| Replaces: |
Westminster Bridge (1750)
|
| Coordinates: | 51° 30' 3" N 0° 7' 19" W |
Technical Information
Dimensions
| main span | 35.05 m | |
| width | 26 m | |
| total length | 250 m | |
| span lengths | 28.96 - 35.05 m | |
| number of spans | 7 |
Cost
| cost of construction | Pound sterling 393 189 19s 2d |
Materials
| piers |
granite
|
|---|---|
| arches |
wrought iron
|
| piles |
wood
|
| abutments |
granite
|
| pile caps |
concrete
|
Chronology
| 1855 | The original contractor, Mare & Co., goes bankrupt. The work is then carried out by assignees. |
|---|---|
| March 1856 | Doubts arise over the soundness of Page's design for the foundations. A select committee is created chaired by Sir Benjamin Hall and hears experts during the course of two years with a first recommendation of substantial alterations which is later reduced to minor alterations. This sets back the works by nearly two years. |
| 1 March 1860 | The partially finished bridge is first put into service without great ceremony. Page and Mr. W. F. Cowper of the Office of Works merely walk across the bridge. |
| 24 May 1862, 03:45 | A twenty-five gun salute marks the opening of the fully completed Westminster Bridge. The unusual hour was chosed to mark the forty-third birthday of Queen Victoria while the number of guns marked the years of her reign. |
| 1924 | Repairs of cracked ribs on the arches. |
| 2005 — 2007 | The decorative cast-iron fascia girders are replaced due to significant deterioration. The new fascias are made of a structural steel support frame and an actual fascia made of more ductile cast iron. The replacement work is done under traffic both on the bridge and the river Thames from barges. |
Foundations
Each of the piers is founded on 145 elm piles with a length of 32 feet and 14 inches square over an area of 110 by 17 feet. Around this area, Page had sheet iron piling installed that was strengthened by cylindrical piles and iron cross bracing as well as an outer concrete wall. After completion of this, the gravel was removed between the piles and replaced with concrete. In the concrete, flange plates were embedded to secure the first course of Bramley Fall stone.
Piers
On the massive foundations, the piers were built up using granite blocks weighing 20 to 30 tons. At the top of the piers, iron bed plates were installed as supports for the fifteen wrought-iron ribs from each arch span. The cast-iron castings for the spandrel walls and balustrateds were designed by Charles Barry in a Gothic style.
Excerpt from Wikipedia
Westminster Bridge is a road-and-foot-traffic bridge over the River Thames in London, linking Westminster on the west side and Lambeth on the east side.
The bridge is painted predominantly green, the same colour as the leather seats in the House of Commons which is on the side of the Palace of Westminster nearest to the bridge, but a natural shade similar to verdigris. This is in contrast to Lambeth Bridge, which is red, the same colour as the seats in the House of Lords and is on the opposite side of the Houses of Parliament.
In 2005–2007, it underwent a complete refurbishment, including replacing the iron fascias and repainting the whole bridge. It links the Palace of Westminster on the west side of the river with County Hall and the London Eye on the east and was the finishing point during the early years of the London Marathon.
The next bridge downstream is the Hungerford footbridge and upstream is Lambeth Bridge. Westminster Bridge was designated a Grade II* listed structure in 1981.
History
For over 600 years (at least 1129-1729), the nearest Thames bridge to London Bridge was at Kingston. From late Tudor times congestion in trading hours at London Bridge (for road goods and carriages from Kent, Essex, much of Surrey, Middlesex and beyond) often amounted to more than an hour. A bridge at Westminster was proposed in 1664, but opposed by the Corporation of London and the watermen. Further opposition held sway in 1722. However, an intervening bridge (albeit in timber) was built at Putney in 1729 and the scheme received parliamentary approval in 1736. Financed by private capital, lotteries and grants, Westminster Bridge was built between 1739–1750, under the supervision of the Swiss engineer Charles Labelye. The bridge opened on 18 November 1750.
The City of London responded to Westminster Bridge and the population growth by removing the buildings on London Bridge and widening it in 1760–63. With Putney Bridge, the bridge paved the way for four others within three decades: Blackfriars Bridge (1769, built by the City), Kew Bridge (1759), Battersea Bridge (1773), and Richmond Bridge (1777) by which date roads and vehicles were improved and fewer regular goods transported by water.
The bridge assisted the expanding West End to the developing South London as well as goods and carriages from the more estuarine counties and the East Sussex and Kentish ports. Without the bridge, traffic to/from the greater West End would have to negotiate streets often as congested as London Bridge, principally the Strand/Fleet Street and New Oxford Street/Holborn. Roads on both sides of the river were also built and improved, including Charing Cross Road and around the Elephant & Castle in Southwark.
By the mid–19th century the bridge was subsiding badly and expensive to maintain. The current bridge was designed by Thomas Page and opened on 24 May 1862. With a length of 820 feet (250 m) and a width of 85 feet (26 m), it is a seven-arch, cast-iron bridge with Gothic detailing by Charles Barry (the architect of the Palace of Westminster). Since the removal Rennie's New London Bridge in 1967 it is the oldest road structure which crosses the Thames in central London.
On 22 March 2017, a terrorist attack started on the bridge and continued into Bridge Street and Old Palace Yard. Five people - three pedestrians, one police officer, and the attacker - died as a result of the incident. A colleague of the officer (who was stationed nearby) was armed and shot the attacker. More than 50 people were injured. An investigation is ongoing by the Metropolitan Police.
Text imported from Wikipedia article "Westminster Bridge" and modified on July 22, 2019 according to the CC-BY-SA 4.0 International license.
Participants
- Thomas Page (designer)
- Charles Barry (architect)
Relevant Web Sites
Relevant Publications
- (2006): Face lift. In: Bridge Design & Engineering, v. 12, n. 45 (4th Quarter 2006), pp. 24-25.
- (1990): Les grands ponts du monde: Ponts remarquables d'Europe. Brissaud, Poitiers (France), pp. 267.
- (1981): Thames Crossings. Bridges, Tunnels and Ferries. David & Charles, Newton Abbot (United Kingdom), pp. 202-209.
- About this
data sheet - Structure-ID
20003158 - Published on:
23/02/2002 - Last updated on:
31/01/2019

