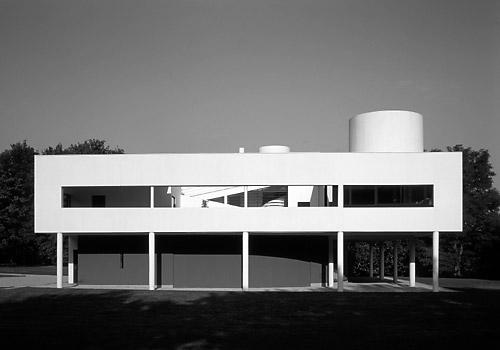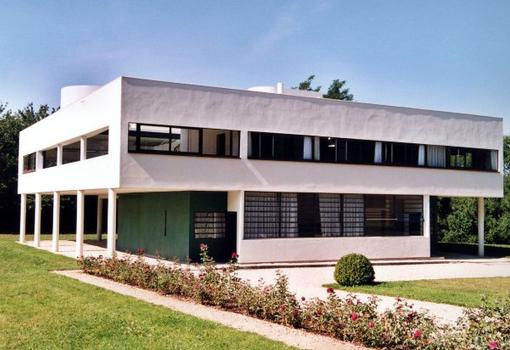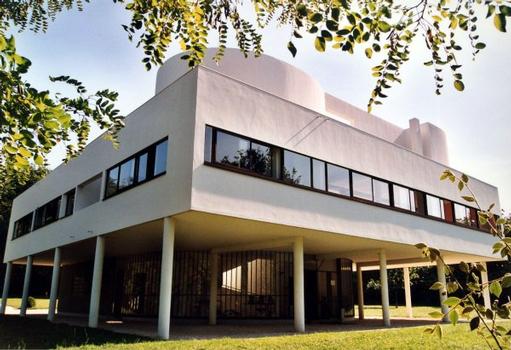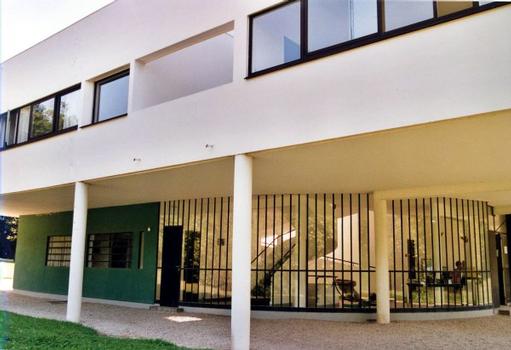General Information
Project Type
| Structure: |
Frame |
|---|---|
| Function / usage: |
original use: Single-family home (detached) |
Awards and Distinctions
| 2016 |
part of an ensemble
for registered users |
|---|
Location
| Location: |
Poissy, Yvelines (78), Ile-de-France, France |
|---|---|
| Coordinates: | 48° 55' 27.84" N 2° 1' 41.99" E |
Technical Information
There currently is no technical data available.
Chronology
| 1929 | Beginning of construction. |
|---|---|
| 1958 | The city of Poissy disowns the Savoye family in order to build a school. |
| 1962 | The city passes ownership to the state which takes steps to conserve the building. |
Participants
Architecture
- Le Corbusier (architect)
- Pierre André Jeanneret (architect)
Relevant Web Sites
Relevant Publications
- (2001): L'architecture du XXe Siecle. Taschen Verlag, Cologne (Germany), pp. 171-173.
- (1999): Architecture et patrimoine du XXe siècle en France. Editions du patrimoine, Paris (France), pp. 105-107.
- (2018): Exploring the visual material within the building process of the Villa Savoye. Presented at: 6th International Congress on Construction History (6ICCH 2018), July 9-13, 2018, Brussels, Belgium, pp. 373-381.
- (2012): The making of architectural promenade: Villa Savoye and Schminke House. In: arq: Architectural Research Quarterly, v. 16, n. 2 (June 2012), pp. 108-124.
- (2022): Los planos de estructura de la Villa Savoye. In: Informes de la Construcción, v. 74, n. 566 (19 May 2022), pp. e448.
- About this
data sheet - Structure-ID
20004719 - Published on:
03/09/2002 - Last updated on:
21/08/2015












