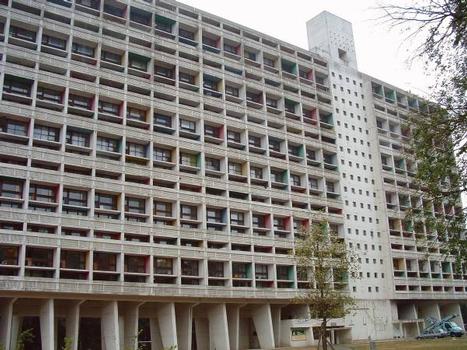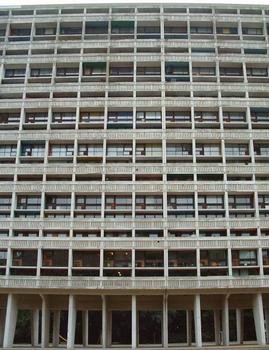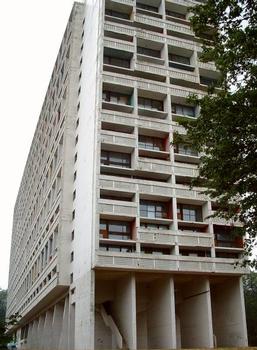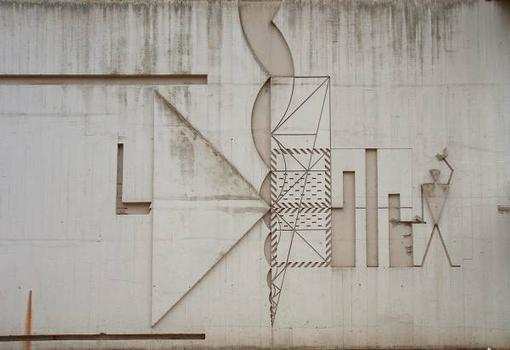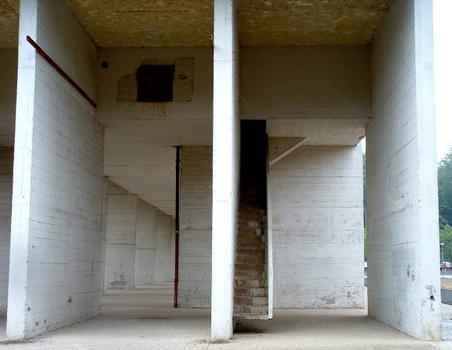General Information
Project Type
| Structure: |
Frame |
|---|---|
| Function / usage: |
Apartment building |
| Material: |
Reinforced concrete structure |
Location
| Location: |
Briey, Meurthe-et-Moselle (54), Grand-Est, France |
|---|---|
| Coordinates: | 49° 15' 37" N 5° 55' 41" E |
Technical Information
Dimensions
| number of floors (above ground) | 17 | |
| number of apartments | 321 |
Materials
| building structure |
reinforced concrete
|
|---|
Excerpt from Wikipedia
The Unité d'Habitation of Briey (also Cité radieuse de Briey-en-Forêt) is a housing unit built between 1959 and 1960 in Briey (Meurthe-et-Moselle) by the Franco-Swiss architect Le Corbusier according to the Unité d'habitation model he established for Marseille. This building, built for the HLM departmental office, was gradually abandoned by the social landlord and threatened with destruction in the 1980s. It has since been gradually rehabilitated.
Project and building description
The housing unit project is part of a larger project for a new housing district in the middle of the forest, in a town in the Lorraine mining basin. Georges-Henri Pingusson was the chief architect of this neighborhood project realizing two sets of 100 housing units and a school near the unit. The objective was to house the population which was increasing in connection with the expansion of iron mines and the steel industry.
In 1955, Le Corbusier officially came into contact with the town hall of Briey, he was appointed chief architect of the project and André Wogenscky architect of operation. It is the HLM office which is the contracting authority.
The proposed building is 110 meters long and 56 meters high (70 meters at its highest point) and 19 meters wide. It comprises 339 duplex apartments spread over 17 floors with six internal streets. The model is that of the Radiant City of Rezé taken almost identically with a few nuances: the accommodation is smaller (HLM constraints oblige), there is no equipment on the roof, nor commercial street.
Construction began on March 3, 1959 and ended two years later.
Abandonment and rehabilitation of the unit
The first tenants arrived in 1961, but the unit quickly experienced setbacks. The 1960s saw the closure of the Briey mines and the economic recession in the region. Defects were exposed in the building and it is poorly maintained with tenants experiencing serious financial difficulties. In 1983, the last tenants were evacuated from the unit, which remained isolated from the rest of the town.
From 1984, when a demolition project was proposed, the new mayor of Briey, Guy Vattier, opposed it and a defense committee was set up. The hospital became the owner of part of the building and set up a nursing school there. An association was created in 1989, the First Street, which organized cultural events on the theme of visual arts and architecture within the unit. The remaining apartments were sold to private owners in 1991. An architectural book festival - “Architectural impressions” - has been organized there since 1994.
The facades, roofs and portico, the hall with its counter and the first street, as well as the apartments 101, 116, 128, 131, 132, 133 and 134 have been registered as historical monuments since November 26, 1993. The facades and roofs of the old boiler room as well as its portico made up of three pillars and a beam are also the subject of an inscription as historical monuments dated July 16, 2007. The set thus bears the label"Heritage xx th century".
In 2010, after three years of work under the direction of architects Medrea and Ferauge, the facades were restored and the housing unit regained its original polychromy.
Text imported from Wikipedia article "Unité d''Habitation of Briey" and modified on November 23, 2020 according to the CC-BY-SA 4.0 International license.
Participants
Relevant Web Sites
Relevant Publications
- (1999): L'architecture moderne en France de 1889 à nos jours (Tome 2). Du chaos à la croissance, 1940-1966. Editions Picard, Paris (France), pp. 49-54.
- (2018): Innovation of construction systems versus reproducibility of the architectural image. Multiple constructional processes in the 'Unité d'Habitation' (1945–67). Presented at: 6th International Congress on Construction History (6ICCH 2018), July 9-13, 2018, Brussels, Belgium, pp. 691-696.
- About this
data sheet - Structure-ID
20010088 - Published on:
31/08/2003 - Last updated on:
29/07/2014

