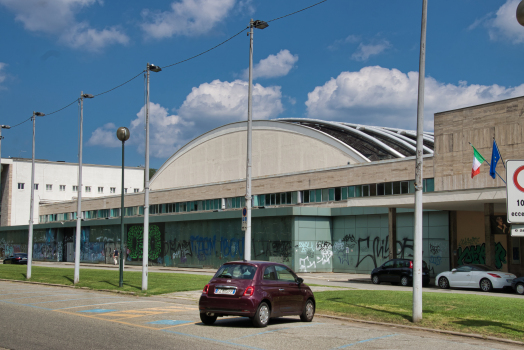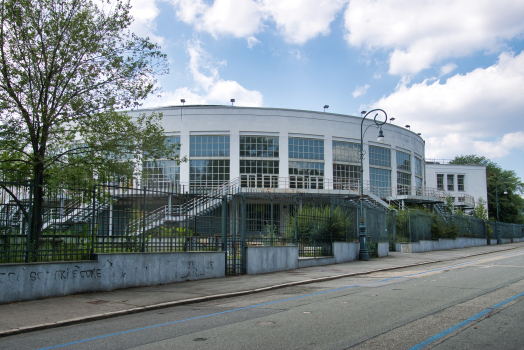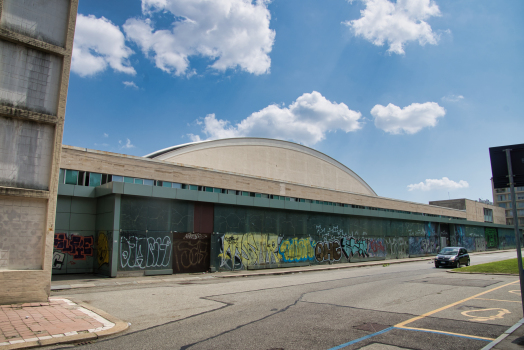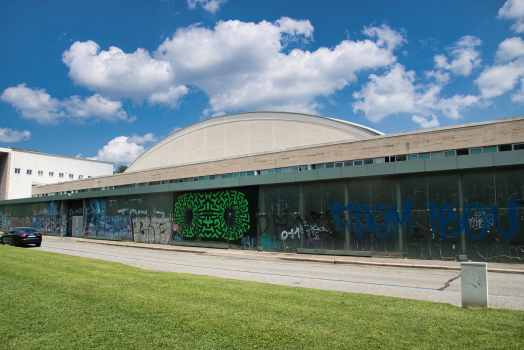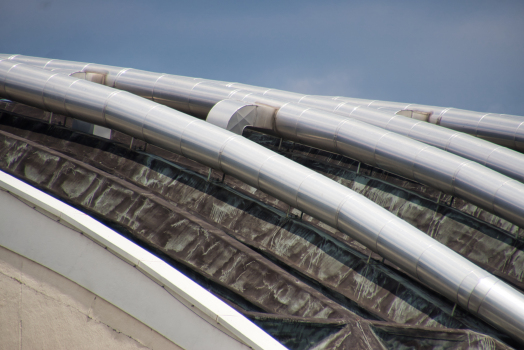General Information
| Other name(s): | Palazzo per esposizioni salone B |
|---|---|
| Beginning of works: | 1947 |
| Completion: | 1949 |
| Status: | in use |
Project Type
| Structure: |
Barrel shell |
|---|---|
| Function / usage: |
Fair or trade building |
| Material: |
Reinforced concrete structure |
Location
| Location: |
Turin, Torino, Piedmont, Italy |
|---|---|
| Address: | Corso Massimo d'Azeglio, 15 |
| Coordinates: | 45° 2' 55.07" N 7° 40' 55.55" E |
Technical Information
Dimensions
| rise | 18.4 m | |
| covered area | 95.10 x 80.50 m | |
| span | 71.1 m |
Materials
| shell |
reinforced concrete
|
|---|
Participants
Engineering
- Pier Luigi Nervi (engineer)
Relevant Web Sites
Relevant Publications
- (1997): L'art de l'ingénieur. constructeur, entrepeneur, inventeur. Éditions du Centre Georges Pompidou, Paris (France), pp. 519.
- (1982): Pier Luigi Nervi. Verlag für Architektur Artemis, Zurich (Switzerland), pp. 46-55.
- (1979): Pier Luigi Nervi. Zanichelli Editore, Bologna (Italy), pp. 40-49.
- (2009): Pier Luigi Nervi. Motta Architettura, Milan (Italy), ISBN 978-88-6413-005-7, pp. 42-45.
- (2010): Pier Luigi Nervi. Architecture as Challenge. Silvana Editoriale, Milan (Italy), ISBN 9788836617562, pp. 152-157.
- About this
data sheet - Structure-ID
20000083 - Published on:
28/10/1998 - Last updated on:
20/08/2021

