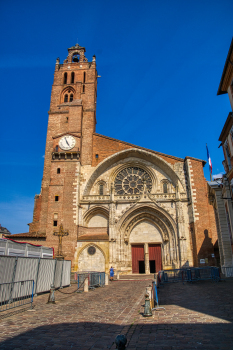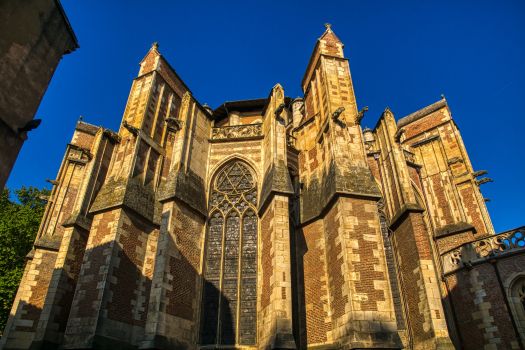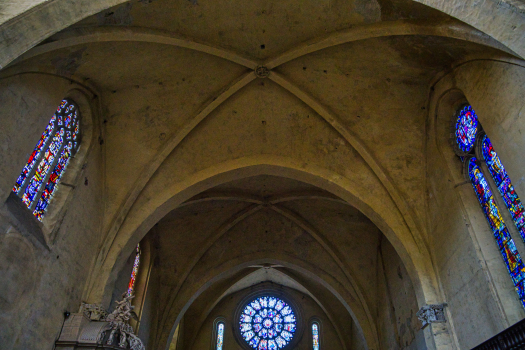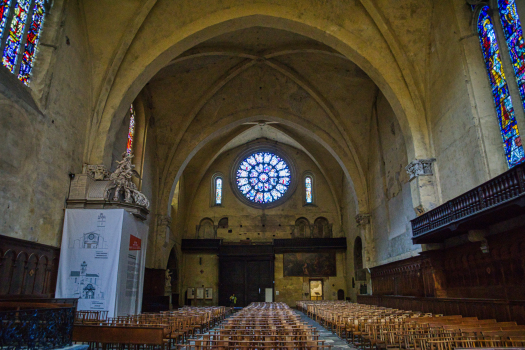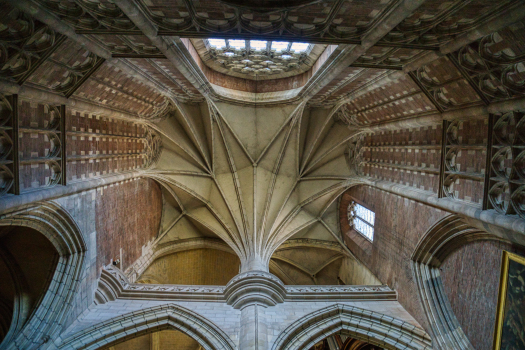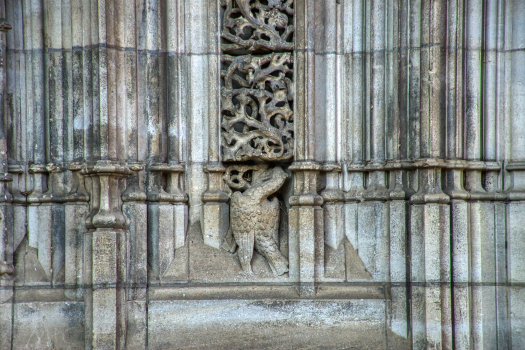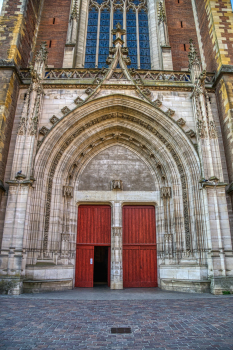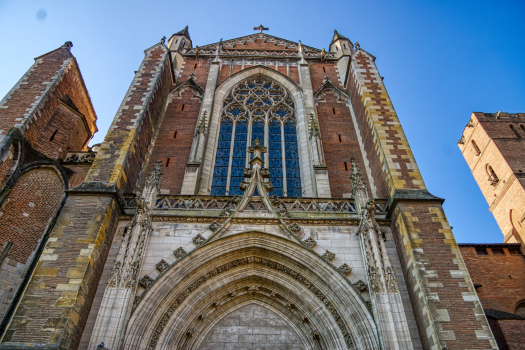General Information
| Name in local language: | Cathédrale Saint-Etienne |
|---|---|
| Beginning of works: | 13th century |
| Completion: | 17th century |
| Status: | in use |
Project Type
| Structure: |
Rib vault |
|---|---|
| Function / usage: |
Cathedral |
| Material: |
Masonry structure |
| Architectural style: |
Southern French Gothic Gothic Romanesque |
Awards and Distinctions
| 1911 |
for registered users |
|---|
Location
| Location: |
Toulouse, Haute-Garonne (31), Occitanie, France |
|---|---|
| Coordinates: | 43° 35' 59.50" N 1° 27' 1.90" E |
Technical Information
Dimensions
| width of bell tower | 6 m | |
| bell tower | length | 17.90 m |
| choir | width | 15 m |
| length | 50 m | |
| height of choir vaults | 28 m | |
| church tower | height | 55 m |
| nave | height | 19 m |
| length | 19 m | |
| western rose | diameter | 6.76 m |
Excerpt from Wikipedia
Toulouse Cathedral (French:Cathédrale Saint-Étienne de Toulouse) is a Roman Catholic church located in the city of Toulouse, France. The cathedral is a national monument, and is the seat of the Archbishop of Toulouse.
The exact date of the original building is unknown; the first mention of a church edifice on that site is found in a charter of 844. In 1073 the bishop of Toulouse commenced work on a more elaborate structure, followed by additional construction in the 13th century. It has been listed since 1862 as a monument historique by the French Ministry of Culture.
Building description
The irregular west front exists because the cathedral consists of two incomplete churches, the first dating from the early 13th century (1210 to 1220), which includes the rose window from 1230, is the very first manifestation of Southern French Gothic architecture introduced to fight Cathar heresy through preaching; and the other begun in about 1272, on a new plan and a different axis, which was later abandoned, although by 1445 a triforium had been added to the choir and a Flamboyant west portal had been inserted, is in a Gothic style from the north of France to give pledges to the royal power that had taken possession of the city after the Albigensian crusade and the extinction of the lineage of the Counts of Toulouse. It is off-center because the architect took care to save the baptismal chapel north of the entrance. An oblong tower, composed of a Gothic portion on Romanesque foundations, and capped by a 16th-century gable belfry, completed the west façade. Also in the 15th century the nave and choir vaults were unsymmetrically connected, while in 1609, after a fire, the choir vault was rebuilt. It was not until the 1920s that its north wall was cleared of abutting buildings and a doorway added, similar in style to the west entrance.
The interior is as disconcerting as the exterior because the two sections are not on the same axis and juxtapose two styles of Gothic architecture. A massive round pillar, built at the beginning of the 16th century in an attempt to begin the transept, now stands incongruously between the two parts, lining up with the center of the nave in the west, and with the south pillars of the choir in the east. The vast proportions of the five-bay choir, with ambulatory and radiating chapels, dwarf the older nave. Of the 15 chapels, the oldest date from 1279–86, but the majority were completed during the 14th century. Most of the stained glass is 19th-century, but there is glass from almost every century beginning with the end of the 13th in the Saint Vincent de Paul chapel. This is the oldest stained glass in Toulouse.
The interesting choir stalls whose decoration includes pagan and mythological subjects were carved in walnut in 1610-13 by Pierre Monge of Narbonne. The walnut case of the organ was carved at the same time, rising some 17 meters above the floor. Restored in 1868 by Cavaillé-Coll and in 1976, the organ is often used for concerts.
Text imported from Wikipedia article "Toulouse Cathedral" and modified on July 23, 2019 according to the CC-BY-SA 4.0 International license.
Participants
- Jean Deschamps (accredited to)
- J. Clari (architect)
- Pierre Levesville (architect)
- Auguste Virebent (architect)
- Jean-Jacques Esquié (architect)
- Saint-Anne Louzier (architect)
- Louis-Jean Hulot (architect)
- Sylvain Stym-Popper (architect)
- Yves Boiret (architect)
- Bernard Voinchet (architect)
Relevant Web Sites
Relevant Publications
- (1929): La cathédrale de Toulouse. Henri Laurens, Paris (France), pp. 100.
- (1978): Haut-Languedoc roman. Editions Zodiaque, Saint-Léger-Vauban (France), pp. 189-205.
- (1995): Histoire de l'architecture française (Tome 1). Du Moyen Age à la Renaissance, IVe siècle - début XVIe siècle. Editions du Patrimoine, Mengès, Paris (France), pp. 478.
- (1992): Imitare Ecclesias Nobiles. Die Kathedralen von Narbonne, Toulouse und Rodez und die nordfranzösische Rayonnantgotik im Languedoc. Wernersche Verlagsgesellschaft, Worms (Germany).
- (1997): Les plus belles cathédrales de France. Sélection du Readers Digest, Paris (France), pp. 110-111.
- About this
data sheet - Structure-ID
20009756 - Published on:
01/08/2003 - Last updated on:
28/08/2024

