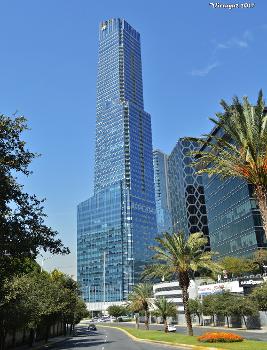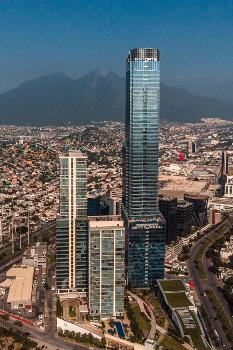General Information
Project Type
| Function / usage: |
Office building Apartment building |
|---|---|
| Material: |
Concrete structure |
| Certification(s): |
for registered users |
Location
| Location: |
San Pedro Garza Garcia, Nuevo León, Mexico |
|---|---|
| Coordinates: | 25° 38' 31.43" N 100° 19' 18.64" W |
Technical Information
Dimensions
| height | 279 m | |
| number of floors (above ground) | 64 | |
| foundation slab | width | 40 m |
| length | 50 m |
Excerpt from Wikipedia
The Torre KOI is a 64-story mixed-use skyscraper located in the Valle Oriente district of the Monterrey Metropolitan Area. Designed by VFO Arquitectos, it is the center piece of the VAO complex. Standing 279.5 m (917 ft) it is currently the 2nd tallest complete building in Mexico.
Construction
The building was the last phase of the VAO Complex; a mixed-use project that sits upon a plot of land of 31,530 m² (339,386 sq ft), which consists of, besides Koi, three additional buildings: Liu East, a 172 m (564 ft) tall skyscraper that also combines offices and luxury apartments; Liu West, a purely residential 104 m (341 ft) tall tower and VAO Oficinas, a 46 m (151 ft) tall office building, together they share a plaza with access to a shopping center with more than 3,000 m² (32,292 sq ft) of retail space.
To construct the foundation of the Torre Koi, it was necessary to conduct the largest casting of concrete for a building in Mexico at the time. This required the continuous pumping of concrete during 48 hours, starting on Saturday, December 21, 2013 at 8:00 am, concluding the following Monday morning. The foundation plate is 50 by 40 m (160 by 130 ft) in dimension and further anchored to the ground through 78 piles 1.6 m (5 ft 3 in) in diameter and 7 m (23 ft) deep. The plate itself is 4 m (13 ft) thick and required 8,000 cubic metres (280,000 cu ft) of concrete to erect it. Twelve hundred concrete-carrying trucks were used for this work. Cemex, the supplier of concrete for the structure, devoted seven of ist production plants exclusively to the casting for the foundation of the Torre Koi.
Description
The 64-story building contains 27 floors with 39,000 square metres (420,000 sq ft) of office space along with 218 apartments and 18 penthouses across the upper 37 floors, ranging from 130 to 832 square metres (1,400 to 8,960 sq ft). Each apartment has access to ist own storage space and 2 or 3 parking spaces. Furthermore, residents enjoy communal amenities on the 22nd floor, which include an infinity pool, a bar, a sauna, a private guest room, and more. The project was certified LEED BD+C Silver in May 2018.
Text imported from Wikipedia article "Torre KOI" and modified on January 18, 2022 according to the CC-BY-SA 4.0 International license.
Participants
Relevant Web Sites
- About this
data sheet - Structure-ID
20082153 - Published on:
17/01/2022 - Last updated on:
05/05/2024






