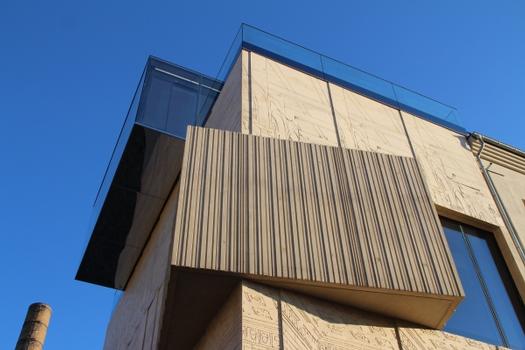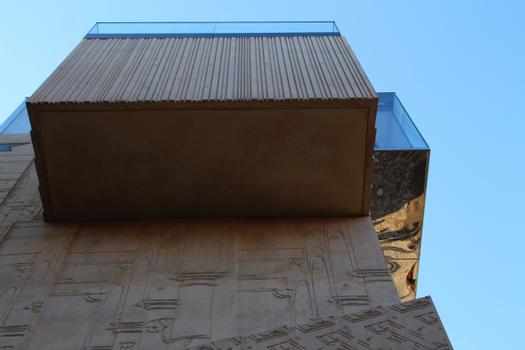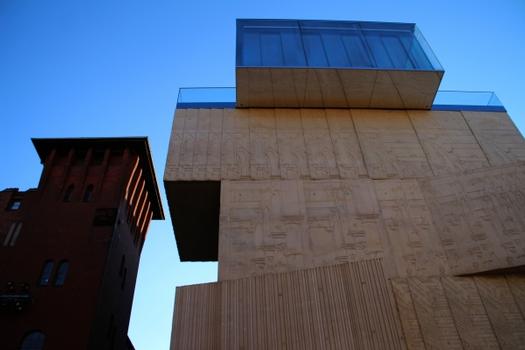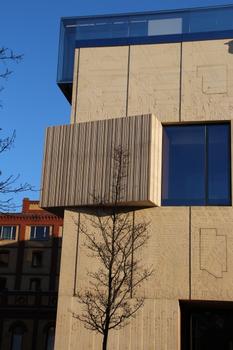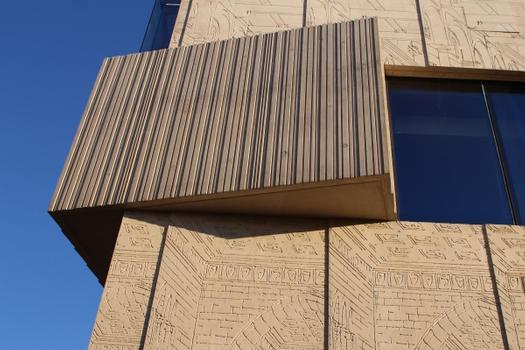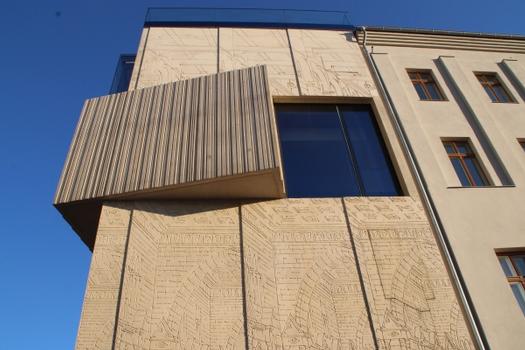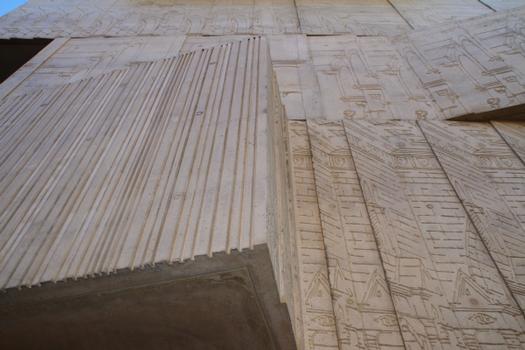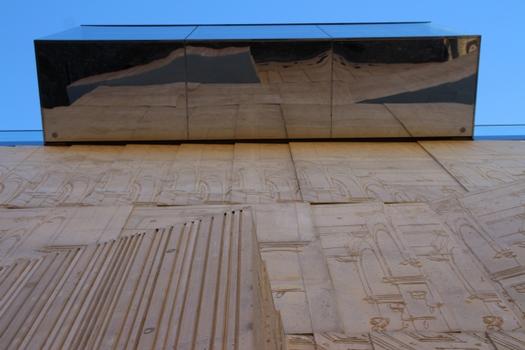General Information
| Completion: | May 2013 |
|---|---|
| Status: | in use |
Project Type
| Function / usage: |
Museum building |
|---|
Awards and Distinctions
| 2015 |
entry
for registered users |
|---|
Location
| Location: |
Berlin-Prenzlauer Berg, Pankow, Berlin, Germany |
|---|---|
| Address: | Christinenstraße 18 a |
| Coordinates: | 52° 31' 55.63" N 13° 24' 35.89" E |
Technical Information
There currently is no technical data available.
New construction of a museum for the Tchoban Foundation
Task of the client
The building on the site, which measures only twelve by eight meters, serves as a permanently open exhibition house for the collection and loan exhibitions of the Tchoban Foundation – Museum of Architectural Drawing and as an archive. In addition to the reception area for visitors, two exhibition levels and a depot floor provide space for the main functions of the non-profit foundation. An office and meeting room with a kitchenette and sanitary facilities occupies the staggered floor. Within the barrier-free building, a passenger elevator allows wheelchair access to all floors. The energy and performance design of the technical systems for the high conservation requirements was already taken into account during the structural planning. The museum's location benefits from its proximity to numerous cultural institutions on the former Pfefferberg brewery site. The highest demands on structural-physical and technical conditions for the presentation of high-quality works of art and historical documents distinguish the location and the institution to a special degree.
Description of the main supporting structure
The building was built in solid construction, starting from the basement as a pure reinforced concrete structure, with exterior (d=30 cm), interior, staircase walls (d=25 cm) and ceilings (d=21 cm) in cast-in-place concrete. In order to prevent the slab edges from visually appearing in the exterior wall and to ensure that the interior insulation could be installed continuously, the required support of the slabs in the exterior walls was realized in this project using shock-absorbing baskets. The exterior wall is made of colored fair-faced concrete that was given a relief with the help of matrix formwork. The landings of the staircase system are made of in-situ concrete (d= 20cm), the stair flights (d=18 cm) are precast concrete parts, they are supported on landing brackets with acoustic decoupling.
Choice of building materials
Concrete offers both broad design possibilities and climatically positive properties for the building's purpose as an exhibition and archive building. The exterior walls of the building are made of water-impermeable concrete in accordance with DIN 1045-2, Clause 5.5.3 with sealant admixture. From the ground floor upwards, they were insulated on the inside with 10 cm thick foam glass and boarded with sand-lime brickwork (d=11.5 cm) as a moisture-regulating buffer.
Explanation of the design
The museum presents itself at the head of a row of Berlin apartment buildings as a four-story solid structure with a glass penthouse. While the glass body of the penthouse is stepped back from the street and courtyard sides, it cantilevers one meter on the northeast wall. At the two exposed corners of the building, massive enclosed bays project at varying angles over the edges of the floors below, creating the image of a loose stack of archival boxes. As an indication of the function and content of the structure, the sand-colored, load-bearing concrete façade displays large-scale fragments of historic architectural drawings that were produced on site using plastic matrix formwork. On the first floor and over the entire height of the staircase, small windows made of cathedral glass that diffusely refract the light are cut into the concrete surfaces on the courtyard side in their own, partially oblique geometries, structurally breaking up the façade illustration. Floor surfaces, wall cladding, and visible surfaces of fixtures were finished in walnut.
Special Engineering Achievement
The relatively small site, the stipulations of the building's special use as an exhibition and archive venue for sensitive works of art on paper, and the desired high positioning of the institution itself in the cultural landscape on the one hand, and in the critical structural and neighborhood environment on the other, presented special challenges for both the design and structural engineering work. The load-bearing exposed concrete structure of the monolithic building required close monitoring during construction and necessitated a high degree of flexible coordination and a sense of purpose.
What are the positive effects of this particular engineering achievement?
With the building, a unique reference was created in many respects, which enriches the Berlin location as well as the current building scene and at the same time blends harmoniously into the old fabric of the site.
Explanatory report by nps tchoban voss GmbH & Co. KG for submission to the Ulrich Finsterwalder Engineering Construction Prize 2015
Participants
Relevant Web Sites
There currently are no relevant websites listed.
- About this
data sheet - Structure-ID
20065995 - Published on:
24/02/2014 - Last updated on:
01/08/2019

