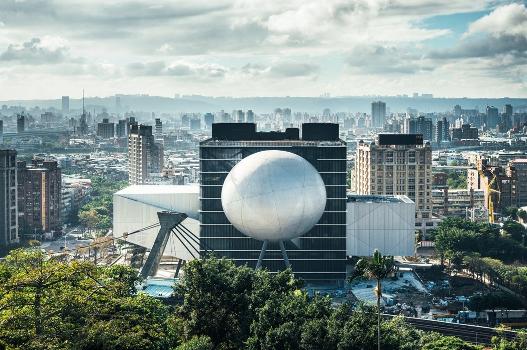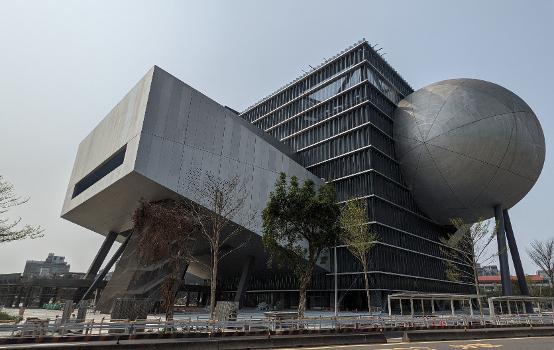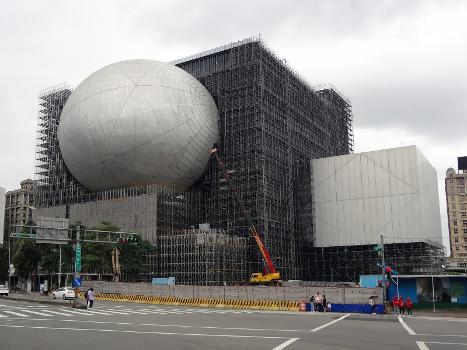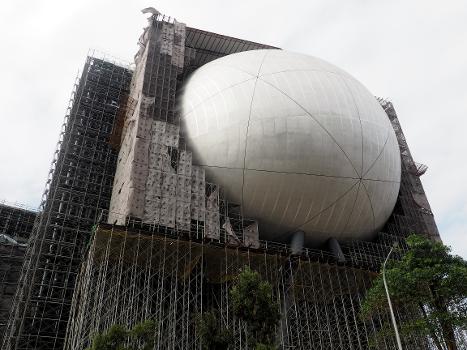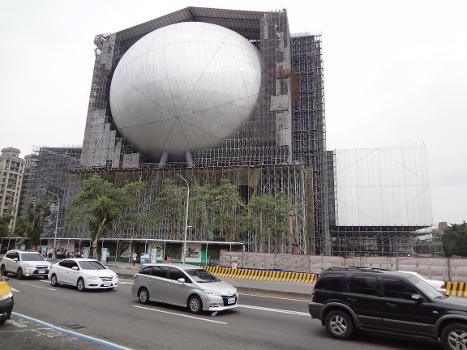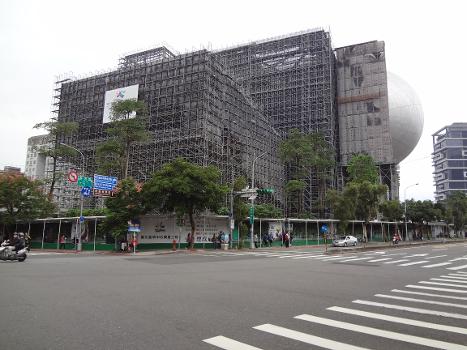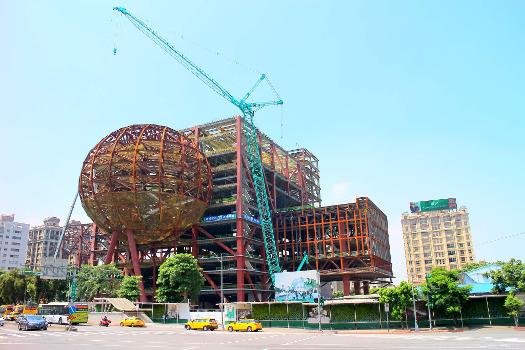General Information
| Name in local language: | 臺北表演藝術中心 (Táiběi Biǎoyǎn Yìshù Zhōngxīn) |
|---|---|
| Beginning of works: | 28 February 2012 |
| Completion: | 2 July 2022 |
| Status: | in use |
Project Type
| Function / usage: |
Theater building |
|---|---|
| Material: |
Steel structure |
| Structure: |
Frame |
Location
Technical Information
Dimensions
| gross floor area | 58 600 m² | |
| large hall (Grand Theatre) | seats | 1 500 |
| small hall (Blue Box) | seats | 800 |
Excerpt from Wikipedia
The Taipei Performing Arts Center (TPAC; traditional Chinese: 臺北表演藝術中心; simplified Chinese: 台北表演艺术中心; pinyin: Táiběi Biǎoyǎn Yìshù Zhōngxīn) is a performance center in Shilin District, Taipei, Taiwan.
History
The construction of the center began on 28 February 2012. The center construction topped out on 27 August 2014. On 31 August 2016, the center facade was revealed. The structure was constructed with a cost of NT$5.4 billion. On 11 January 2022, it was announced that the center will have its trial opening in March–May 2022.
Architecture
The center was designed by David Gianotten and Rem Koolhaas at Office for Metropolitan Architecture. It has geometrical shapes with a total space area of 50,000 m². At the center, there is a cube-shaped structure. It also consists the sphere-shaped playhouse which has a capacity of 800 seats. The Grand Theater is an asymmetrical-shaped building which has a capacity of 1,500 seats. The Blue Theater for experimental performances has a capacity of 840 seats. The building is owned by the Department of Cultural Affairs, Taipei City Government.
Text imported from Wikipedia article "Taipei Performing Arts Center" and modified on February 10, 2023 according to the CC-BY-SA 4.0 International license.
Participants
-
Office for Metropolitan Architecture
- Rem Koolhaas (architect)
- David Gianotten (architect)
Relevant Web Sites
- About this
data sheet - Structure-ID
20084273 - Published on:
09/01/2023 - Last updated on:
10/01/2023

