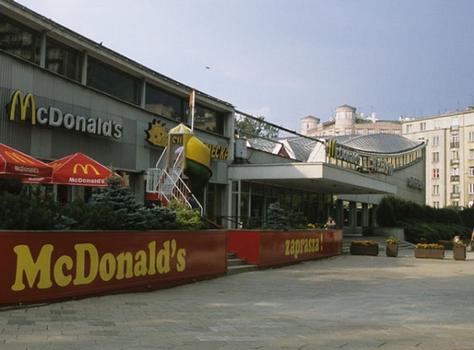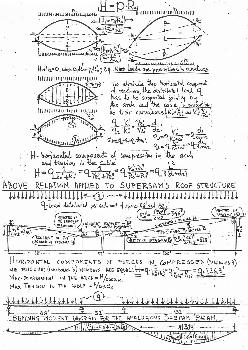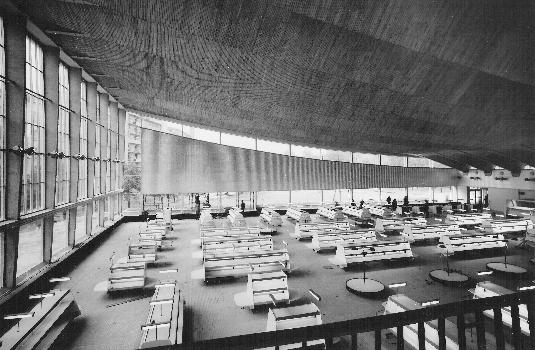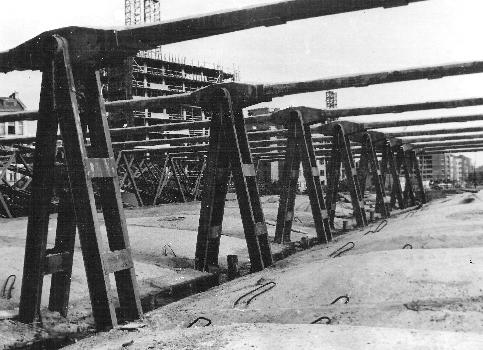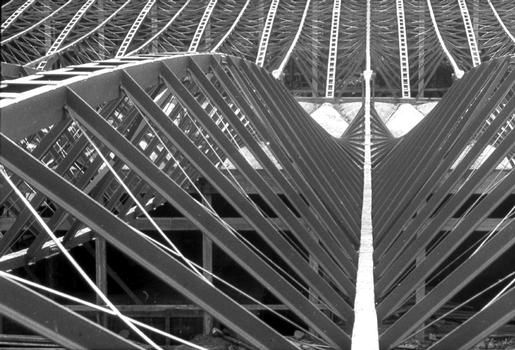General Information
| Completion: | 1960 |
|---|---|
| Status: | demolished (2006) |
Project Type
| Structure: |
Cable-supported structure |
|---|---|
| Function / usage: |
Retail building |
Location
| Location: |
Warsaw, Masovian Voivodeship, Poland |
|---|
Technical Information
Materials
| cables |
steel
|
|---|---|
| arches |
steel
|
| columns |
reinforced concrete
|
Notes
The Super Sam building in central Warsaw houses two supermarket self-service food areas (“sam” means “self” in Polish) that flank storage and preparation areas in the center. The problem addressed in the structural solution for this prominent urban site was to create a “signature” roof that would also express the tripartite configuration of interior spaces.
A hanging roof was favored from the start of the design process. However, this design would ordinarily require sloping cable backstays that would consume valuable land area and, because of their outdoor, ground level exposure and small cross-section, could be particularly vulnerable to catastrophic damage caused by vehicular collisions or vandalism. Through progressive design iterations, a solution was developed that eliminates backstays by alternating cables and arches of similar curvature. The outward component of arch thrust exactly balances the inward component of cable pull at each end, leaving only the vertical components of these forces to be supported by columns. The steel angle components of the roof were fabricated in pieces 3 meters (10 feet) wide so that they could be transported through the city streets.
The alternation of cables and arches produces a pleasingly rich, pleated form for the roof. Inside the market, the roof structure is covered with wood slats that visually retain and reinforce the pleated geometry. Collaborators on this project included architect Maciej Krasinski and engineers Andrzej Zórawski, Aleksander Wlodarz, and Stanislaw Kus.
[This project is included in the 2006 exhibit "Waclaw Zalewski: Shaping Structures" which opens at the Massachusetts Institute of Technology in April 2006. The entire exhibit, reviewed by Prof. Zalewski, has been created by: Edward Allen, Visiting Professor of Architecture, David M. Foxe and Jeff Anderson. ]
Participants
- Maciej Krasinski (architect)
- Andrzej Zórawski (engineer)
- Aleksander Wlodarz (engineer)
- Stanislaw Ku (engineer)
- Waclaw Zalewski (engineer)
Relevant Web Sites
There currently are no relevant websites listed.
Relevant Publications
- (1998): Shaping Structures. Statics. John Wiley & Sons, New York (USA), pp. 371-373.
- About this
data sheet - Structure-ID
20010174 - Published on:
03/09/2003 - Last updated on:
29/03/2020

