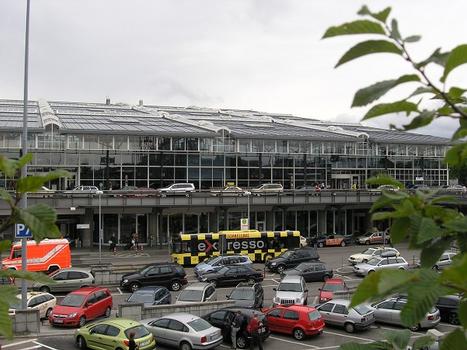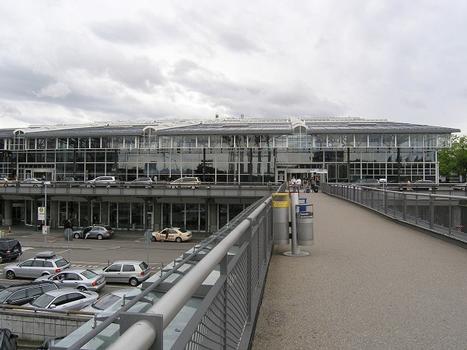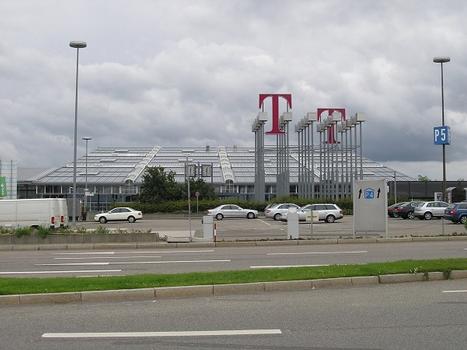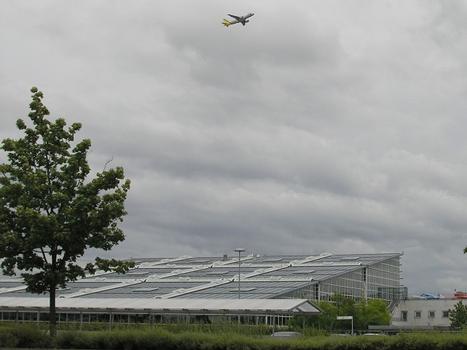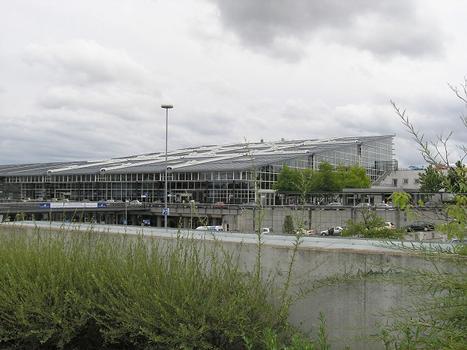General Information
| Name in local language: | Flughafen Stuttgart Terminal 1 |
|---|---|
| Beginning of works: | 1989 |
| Completion: | 1991 |
| Status: | in use |
Project Type
| Structure: |
Truss |
|---|---|
| Function / usage: |
Airport terminal building |
| Material: |
Steel structure |
Location
| Location: |
Leinfelden-Echterdingen, Esslingen (Kreis), Baden-Württemberg, Germany |
|---|---|
| Part of: | |
| Coordinates: | 48° 41' 23.83" N 9° 11' 34.61" E |
Technical Information
Dimensions
| width | 105 m | |
| height | max. 30 m | |
| length | 140 m | |
| building volume | 270 000 m³ | |
| glazed surface | ca. 7 100 m² | |
| gross floor area | 38 000 m² | |
| piers | number | 12 |
Quantities
| columns | structural steel | 205 t |
| façade | structural steel | 370 t |
| roof truss | structural steel | 1 650 t |
Materials
| piers |
steel
|
|---|
Participants
Owner
Project management
Architecture
- von Gerkan, Marg und Partner
- Karsten Brauer (architect)
-
von Gerkan, Marg und Partner
- Volkwin Marg (architect)
- Meinhard von Gerkan (architect)
Structural engineering
Consulting
- A. P. Betschart (consultant)
Checking engineering
-
schlaich bergermann partner
- Jörg Schlaich (checking engineer)

Steel castings
Steel construction
Concrete construction
Subcontractor
Scaffolding
Façade engineering
Lighting design
Relevant Web Sites
There currently are no relevant websites listed.
Relevant Publications
- Flughafen Stuttgart. Stahl-Informations-Zentrum, Düsseldorf (Germany), 1991, pp. 13.
- (1999): Ingenieurbauführer Baden-Württemberg. 1st edition, Bauwerk Verlag, Berlin (Germany), pp. 334-336.
- About this
data sheet - Structure-ID
20001610 - Published on:
05/08/2001 - Last updated on:
29/04/2021

