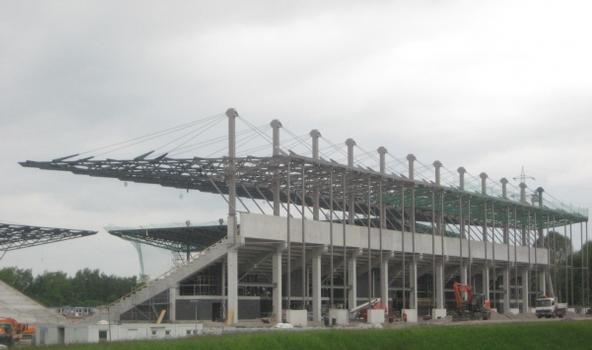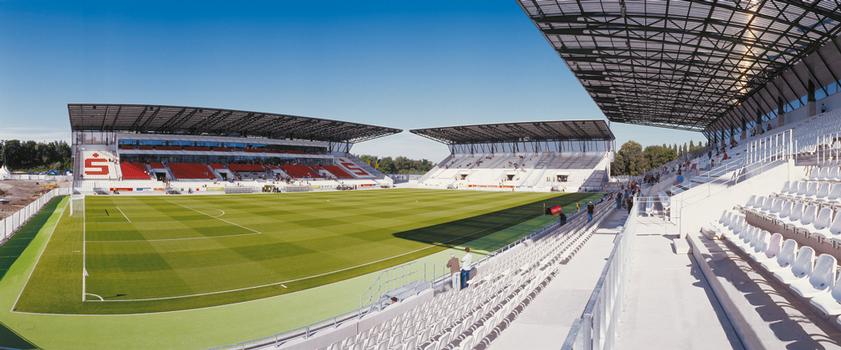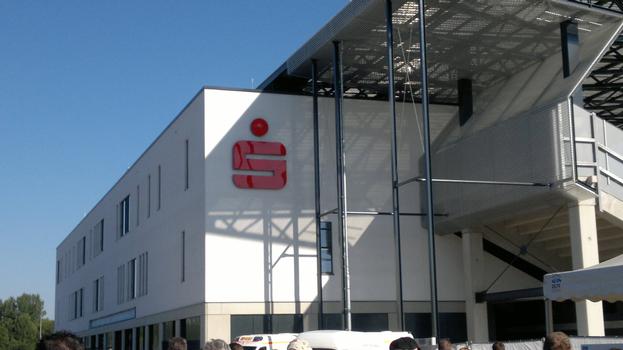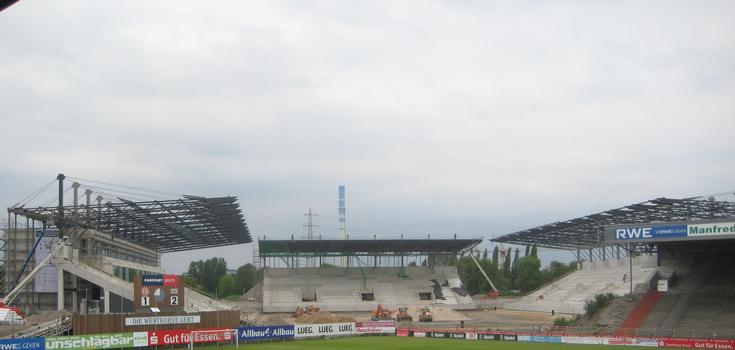General Information
Project Type
| Function / usage: |
Stadium / Arena |
|---|---|
| Structure: |
roof: Cable-stayed structure |
Location
| Location: |
Essen, North Rhine-Westphalia, Germany |
|---|---|
| Coordinates: | 51° 29' 9.64" N 6° 58' 40.99" E |
Technical Information
Dimensions
| width | 298 m | |
| length | 338 m | |
| seats | 11 320 | |
| building volume | 48 300 m³ | |
| gross floor area | 10 300 m² | |
| pylons | height | 27 m |
| number | 40 |
Quantities
| 1st construction phase | ||
|---|---|---|
| structural steel | 1 050 t | |
| 2nd construction phase | ||
| structural steel | 250 t | |
Excerpt from Wikipedia
Stadion an der Hafenstraße, known as Stadion Essen until 2022, is a stadium in Essen, Germany. Located in the borough of Bergeborbeck, it has a capacity of 20,650 spectators. It is the home of Rot-Weiss Essen in the third-level men's 3. Liga and SGS Essen in the women's Frauen-Bundesliga and replaced Georg-Melches-Stadion.
History
The stadium was officially opened on August 12, 2012, with a match between the under-19s of Rot-Weiss Essen and Borussia Dortmund (3-2). Afterwards the women's club SGS Essen played against 1. FFC Frankfurt. During the latter match, the Frankfurt players were replaced after 80 minutes by eleven male players from Rot-Weiss Essen.
The last stand was finished shortly before the start of the 2013/14 season. For this occasion, an opening match between Rot-Weiss Essen and Werder Bremen (0-2) was held on August 8 in front of 11,513 spectators.
The stadium was sold out for the first time on April 8, 2014, for the semi-final match of the Lower Rhine Cup between Rot-Weiss Essen and MSV Duisburg.
In November 2021, Rot-Weiss Essen purchased the rights to the stadium name. The stadium was renamed Stadion an der Hafenstraße in January 2022; the Georg-Melches-Stadion it replaced carried the same name from 1939 to 1964.
Text imported from Wikipedia article "Stadion an der Hafenstraße" and modified on January 3, 2025 according to the CC-BY-SA 4.0 International license.
Participants
Relevant Web Sites
Relevant Publications
- (2013): Transluzentes Dachsystem für das Stadion in Essen. In: Stahlbau, v. 82, n. 11 (November 2013), pp. 801-804.
- About this
data sheet - Structure-ID
20065909 - Published on:
25/01/2014 - Last updated on:
31/12/2024









