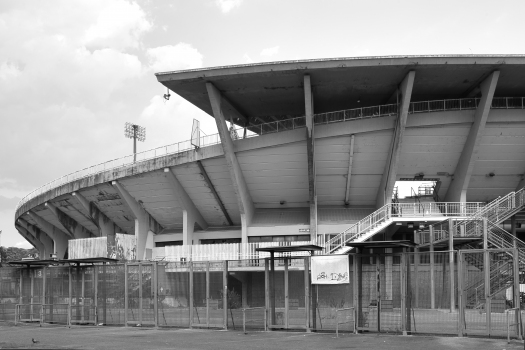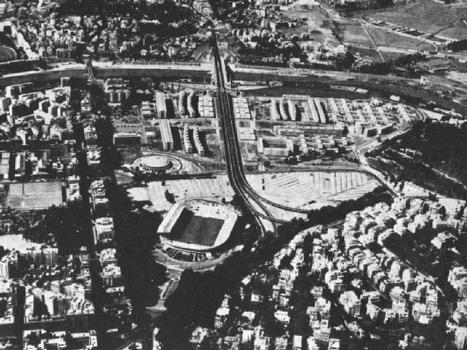General Information
Project Type
| Function / usage: |
Stadium / Arena |
|---|---|
| Material: |
Concrete structure |
| Structure: |
roof: Horizontal cantilever structure grand stands: Frame |
Location
| Location: |
Rome, Roma, Lazio, Italy |
|---|---|
| Address: | Viale dello Stadio Flaminio |
| Coordinates: | 41° 55' 37" N 12° 28' 20" E |
Technical Information
Dimensions
| seats | 30 000 |
Excerpt from Wikipedia
The Stadio Flaminio is a stadium in Rome. It lies along the Via Flaminia, three kilometres northwest of the city centre, 300 metres away from the Parco di Villa Glori.
The interior spaces include a covered swimming pool, rooms for fencing, amateur wrestling, weightlifting, boxing and gymnastics.
History
Pier Luigi Nervi designed the Flaminio Stadium with his son, the architect Antonio Nervi, between 1957 and 1958. The structure was built for the XVII Olympic Games in Rome (1960) and inaugurated in 1959. The Stadio Flaminio was built on the site of the previous Stadio Nazionale PNF. It was mostly devoted to football matches and served as the venue for the football final in the 1960 Summer Olympics.
This stadium is a remarkable example of different ways to use concrete: in situ castings, prefabricated elements, undulating slabs of ferrocement. The Flaminio Stadium is a unique work that offers a highly original union between form and structure and between architecture and engineering. It testifies to a special and internationally recognised period for Italian architectural culture, characterised by a highly fertile relationship between different disciplines. The project also frames a unique moment in the work of Pier Luigi Nervi, unanimously recognised as the most ingenious Italian engineer and a pioneer of the study and use of reinforced concrete.
Abandoned for years, the stadium is now in an advanced state of decay. This degeneration can be traced back to three principal causes: improper interventions that failed to respect the characteristics of the original structure, widespread deterioration caused by years of neglect and the physiological aging of materials and plant systems.
In July 2017, with the cooperation of the Municipality of Rome, Sapienza University, Pier Luigi Nervi Project Association and DO.CO.MO.MO. Italy received a grant from the Getty Foundation and its Keeping if Modern program to prepare a conservation plan for the Stadio Flaminio.
Text imported from Wikipedia article "Stadio Flaminio" and modified on June 14, 2021 according to the CC-BY-SA 4.0 International license.
Participants
- Antonio Nervi (architect)
- Pier Luigi Nervi (architect)
Relevant Web Sites
Relevant Publications
- (1960): Estadio Flaminio. Roma. In: Informes de la Construcción, v. 12, n. 120 (April 1960), pp. 65-70.
- (1982): Pier Luigi Nervi. Verlag für Architektur Artemis, Zurich (Switzerland).
- (1979): Pier Luigi Nervi. Zanichelli Editore, Bologna (Italy), pp. 80-87.
- (1960): Le stade "Flaminio" à Rome. In: La Technique des Travaux, v. 36, n. 1-2 (January 1960), pp. 33-44.
- About this
data sheet - Structure-ID
20060601 - Published on:
13/07/2011 - Last updated on:
14/06/2021






