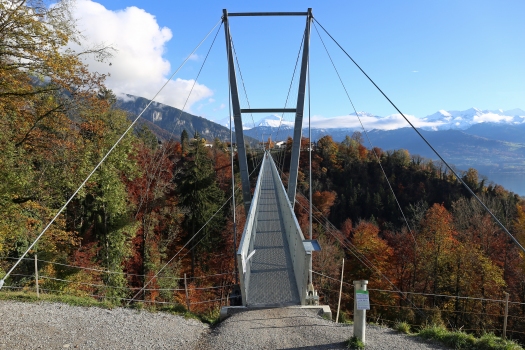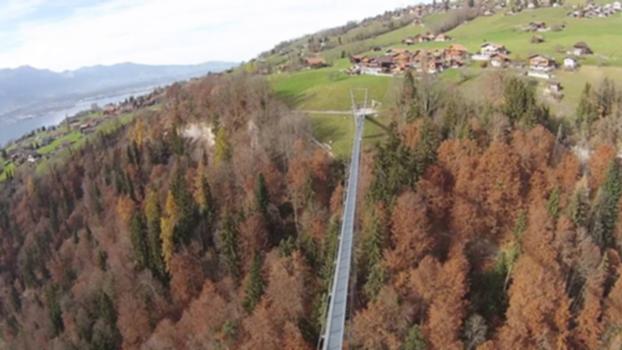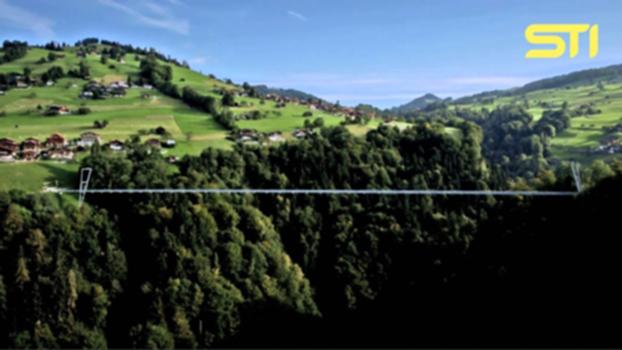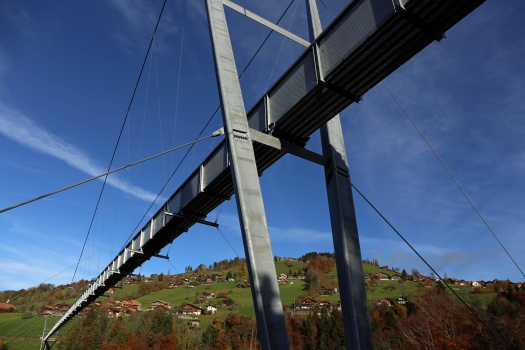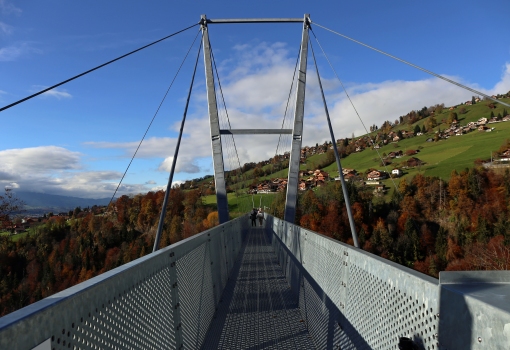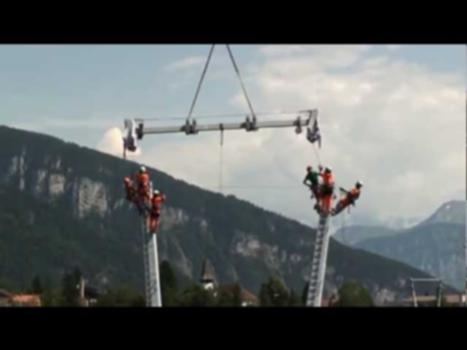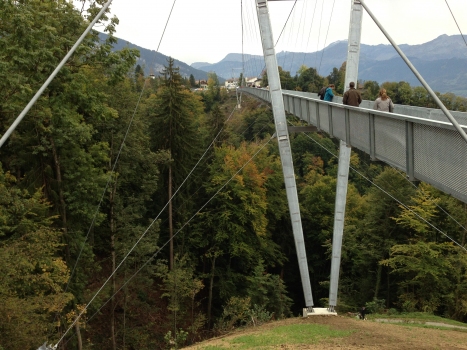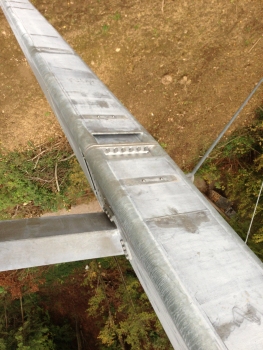General Information
Project Type
| Function / usage: |
Pedestrian bridge (footbridge) |
|---|---|
| Material: |
Steel bridge |
| Structure: |
Single-span two-tower suspension bridge |
| Plan view: |
Structurae Plus/Pro - Subscribe Now! |
| Structure: |
Suspension bridge with diagonal hangers |
| Construction method: |
for registered users |
| Material: |
Structurae Plus/Pro - Subscribe Now! |
| Secondary structure(s): |
Structurae Plus/Pro - Subscribe Now! Structurae Plus/Pro - Subscribe Now! |
Location
| Location: |
Sigriswil, Bern, Switzerland |
|---|---|
| Coordinates: | 46° 43' 2.53" N 7° 42' 14.29" E |
Technical Information
Dimensions
| main span | 300 m | |
| total length | 340 m | |
| span lengths | 20.00 m - 300.00 m - 20.00 m | |
| number of spans | 3 | |
| height above valley floor or water | 182 m | |
| abutments | number | 2 |
| pylons | height | 27 m |
| number | 2 |
Cost
| cost of construction | Swiss Franc 1 200 000 |
Materials
| cables |
steel
|
|---|---|
| deck |
steel
|
| pylons |
steel
|
| abutments |
reinforced concrete
|
Participants
Owner
Structural engineering
Geotechnical engineering
Checking engineering
Steel construction
Foundations
Relevant Web Sites
There currently are no relevant websites listed.
Relevant Publications
- (2015): Cable Supported Pedestrian Bridges in Remote Locations of the Swiss Alps. Presented at: IABSE Conference: Structural Engineering: Providing Solutions to Global Challenges, Geneva, Switzerland, September 2015, pp. 526-533.
- (2014): Panoramabrücke Sigriswil im Berner Oberland. Hängekonstruktion im Zentrum eines »Jahrhundertwanderwerks«. In: Brückenbau, v. 6, n. 6 ( 2014), pp. 14-21.
- About this
data sheet - Structure-ID
20070521 - Published on:
21/01/2016 - Last updated on:
01/12/2018

