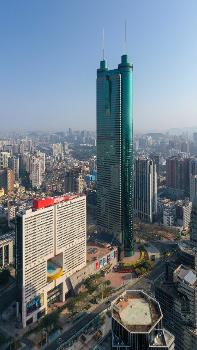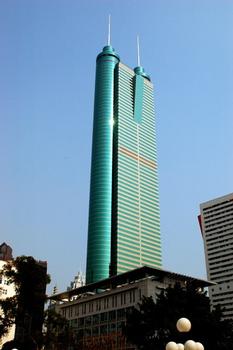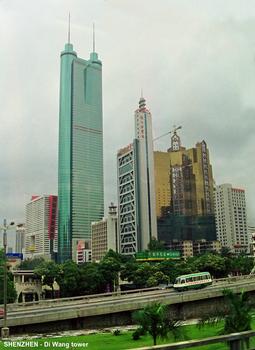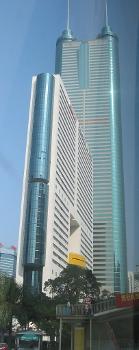General Information
Project Type
| Structure: |
Frame |
|---|---|
| Function / usage: |
Office building |
| Architectural style: |
Postmodern |
Location
Technical Information
Dimensions
| highest occupied floor | 298 m | |
| height | 384 m | |
| number of floors (above ground) | 69 | |
| number of floors (below ground) | 3 |
Materials
| core wall |
reinforced concrete
|
|---|---|
| columns |
steel
|
| beams |
steel
|
Participants
Architecture
Structural engineering
Main contractor
Formwork
Relevant Web Sites
There currently are no relevant websites listed.
Relevant Publications
- (2001): Field measurements of Di Wang Tower during Typhoon York. In: Journal of Wind Engineering and Industrial Aerodynamics, v. 89, n. 1 (January 2001), pp. 73-93.
- (2003): Modal identification of Di Wang Building under Typhoon York using the Hilbert-Huang transform method. In: The Structural Design of Tall and Special Buildings, v. 12, n. 1 ( 2003), pp. 21-47.
- (1995): VSL Climbform in the People's Republic of China. In: VSL News, v. 6, n. 2 ( 1995), pp. 11.
- About this
data sheet - Structure-ID
20003291 - Published on:
19/05/2002 - Last updated on:
15/02/2023








