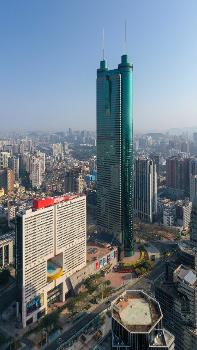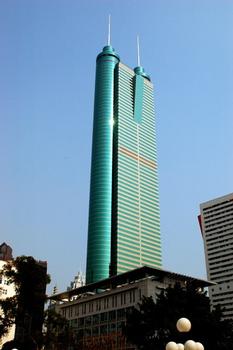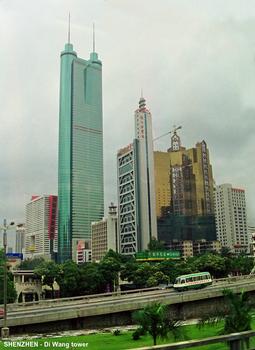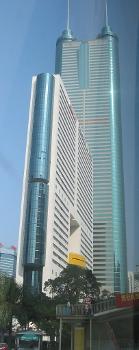Informations générales
Type de construction
| Structure: |
Charpente |
|---|---|
| Fonction / utilisation: |
Immeuble de bureaux |
| Style architectural: |
Postmoderne |
Situation de l'ouvrage
Informations techniques
Dimensions
| hauteur du dernier étage occupable | 298 m | |
| hauteur | 384 m | |
| nombre d'étages | 69 | |
| nombre d'étages souterrains | 3 |
Matériaux
| noyau |
béton armé
|
|---|---|
| colonnes |
acier
|
| poutres |
acier
|
Intervenants
Architecture
Études techniques (structure)
Mandataire
Coffrage
Sites Internet pertinents
Aucun lien pertinent n'a été répertorié pour l'instant.
Publications pertinentes
- (2001): Field measurements of Di Wang Tower during Typhoon York. Dans: Journal of Wind Engineering and Industrial Aerodynamics, v. 89, n. 1 (janvier 2001), pp. 73-93.
- (2003): Modal identification of Di Wang Building under Typhoon York using the Hilbert-Huang transform method. Dans: The Structural Design of Tall and Special Buildings, v. 12, n. 1 ( 2003), pp. 21-47.
- (1995): VSL Climbform in the People's Republic of China. Dans: VSL News, v. 6, n. 2 ( 1995), pp. 11.
- Informations
sur cette fiche - Structure-ID
20003291 - Publié(e) le:
19.05.2002 - Modifié(e) le:
15.02.2023








