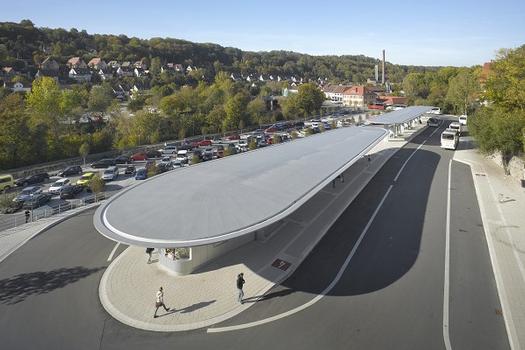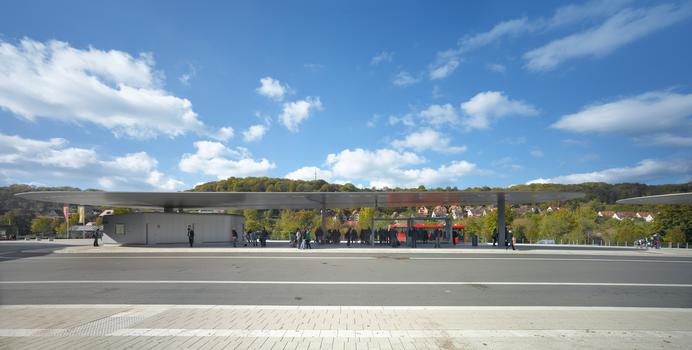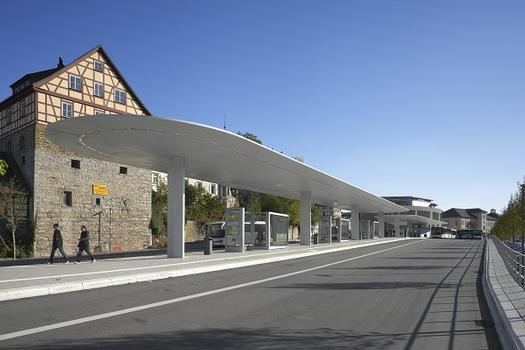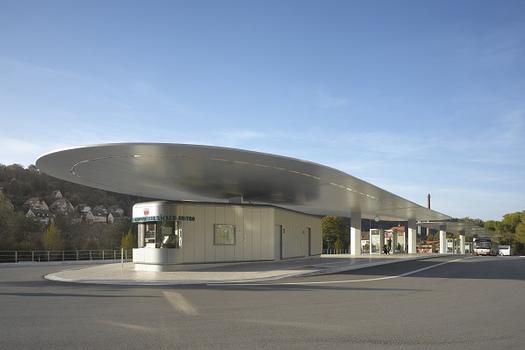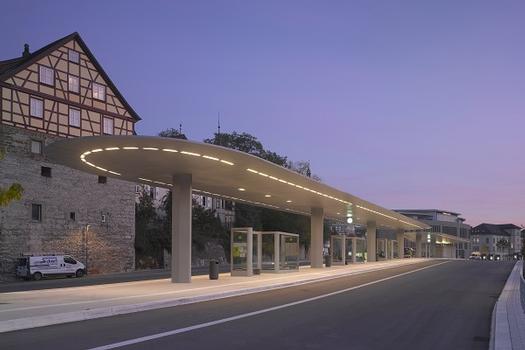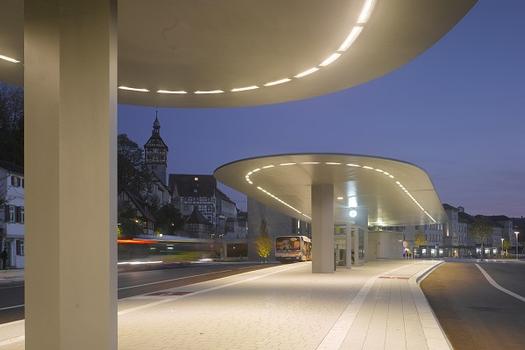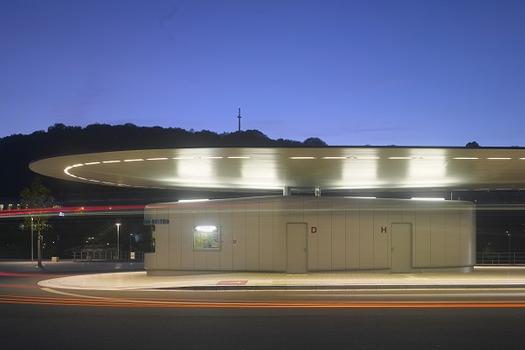General Information
| Other name(s): | Zentraler Omnibusbahnhof Schwäbisch Hall |
|---|---|
| Completion: | 2011 |
| Status: | in use |
Project Type
| Function / usage: |
Bus terminal |
|---|---|
| Structure: |
Monocoque shell |
| Material: |
Steel structure |
Awards and Distinctions
| 2013 |
entry
for registered users |
|---|
Location
| Location: |
Schwäbisch Hall, Schwäbisch Hall (Kreis), Baden-Württemberg, Germany |
|---|---|
| Coordinates: | 49° 6' 57.36" N 9° 44' 6.49" E |
Technical Information
Dimensions
| roof 1 | total length | 53 m |
| roof 2 | total length | 90 m |
Materials
| roof |
steel
|
|---|---|
| columns |
steel
|
Participants
Owner
Architecture
-
Marquardt Architekten
- Jürgen Marquardt (architect)
Structural engineering
-
Engelsmann Peters Beratende Ingenieure GmbH
- Stephan Engelsmann (structural engineer)
- Stefan Peters (structural engineer)
Steel construction
Relevant Web Sites
There currently are no relevant websites listed.
Relevant Publications
- (2014): Flügelartige Bauwerke in Monocoque-Bauweise - Die Überdachung des ZOB Schwäbisch Hall. In: (2014): Ingenieurbaukunst 2015. Ernst & Sohn, Berlin (Germany), ISBN 9783433030967, pp. 120-127.
- About this
data sheet - Structure-ID
20064329 - Published on:
20/11/2012 - Last updated on:
31/07/2014

