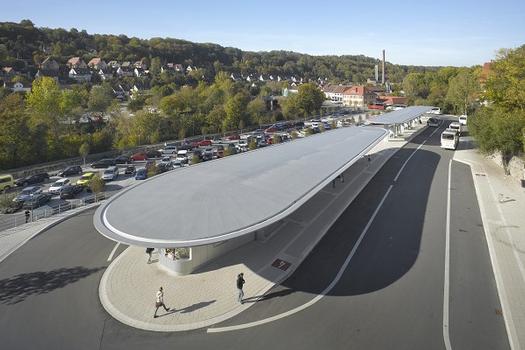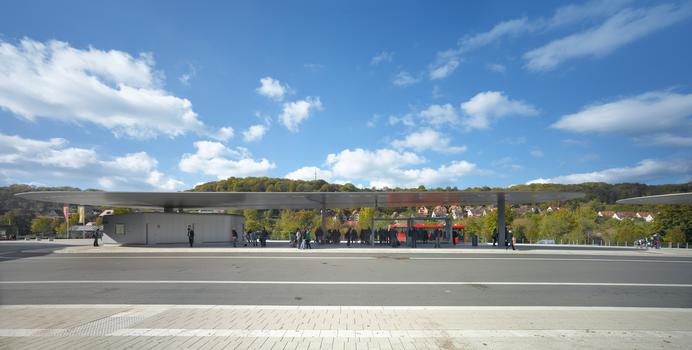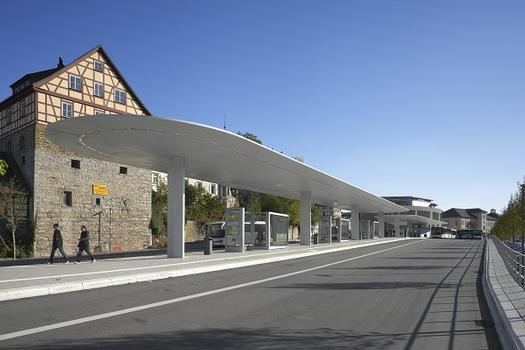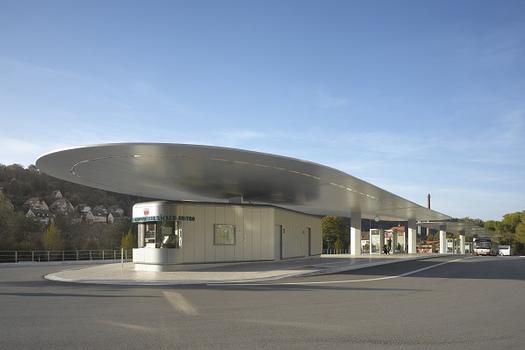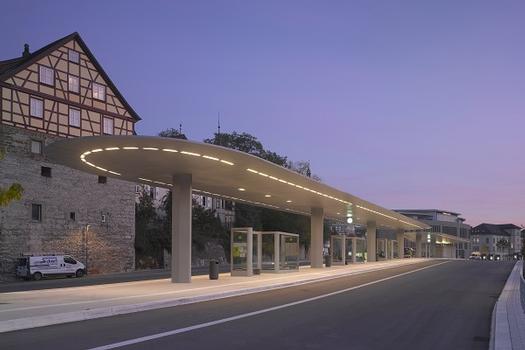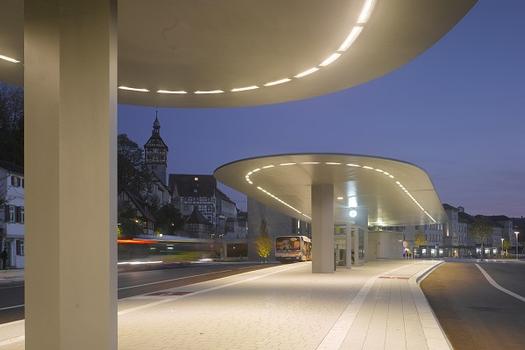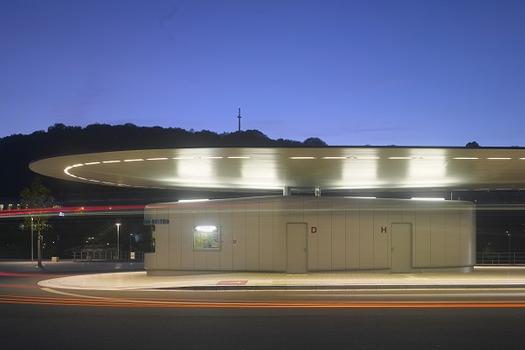Informations générales
| Autre nom(s): | Zentraler Omnibusbahnhof Schwäbisch Hall |
|---|---|
| Achèvement: | 2011 |
| Etat: | en service |
Type de construction
| Fonction / utilisation: |
Gare routière |
|---|---|
| Structure: |
Monocoque |
| Matériau: |
Structure / charpente en acier |
Prix et distinctions
| 2013 |
soumission
disponible avec inscription |
|---|
Situation de l'ouvrage
| Lieu: |
Schwäbisch Hall, Schwäbisch Hall (Kreis), Bade-Wurtemberg, Allemagne |
|---|---|
| Coordonnées: | 49° 6' 57.36" N 9° 44' 6.49" E |
Informations techniques
Dimensions
| toit 1 | longueur totale | 53 m |
| toit 2 | longueur totale | 90 m |
Matériaux
| toit |
acier
|
|---|---|
| colonnes |
acier
|
Intervenants
Maître d'ouvrage
Architecture
-
Marquardt Architekten
- Jürgen Marquardt (architecte)
Études techniques (structure)
-
Engelsmann Peters Beratende Ingenieure GmbH
- Stephan Engelsmann (ingénieur)
- Stefan Peters (ingénieur)
Construction métallique
Sites Internet pertinents
Aucun lien pertinent n'a été répertorié pour l'instant.
Publications pertinentes
- (2014): Flügelartige Bauwerke in Monocoque-Bauweise - Die Überdachung des ZOB Schwäbisch Hall. Dans: (2014): Ingenieurbaukunst 2015. Ernst & Sohn, Berlin (Allemagne), ISBN 9783433030967, pp. 120-127.
- Informations
sur cette fiche - Structure-ID
20064329 - Publié(e) le:
20.11.2012 - Modifié(e) le:
31.07.2014

