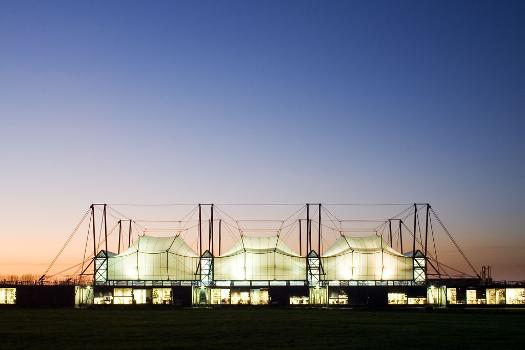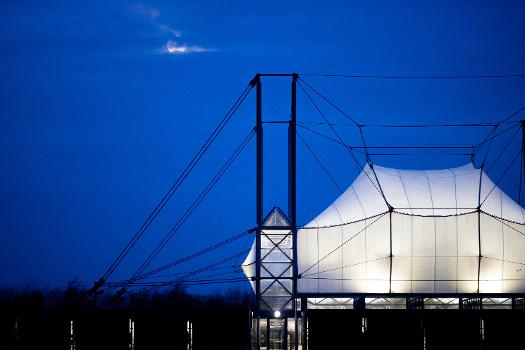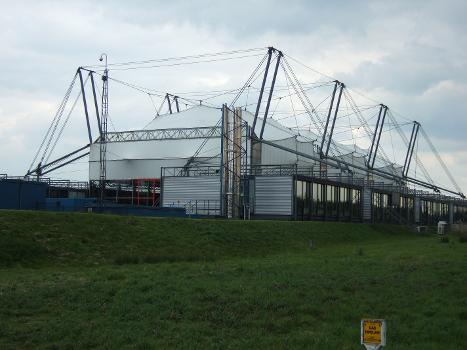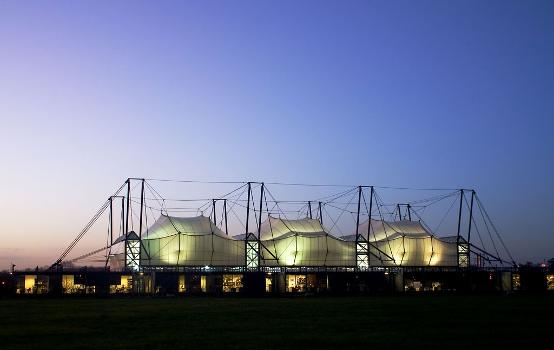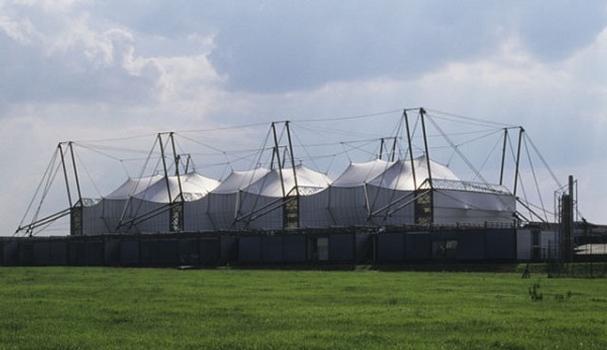General Information
Project Type
| Structure: |
Cable-suspended membrane structure |
|---|---|
| Function / usage: |
Office building |
| Material: |
Steel structure |
Location
| Location: |
Cambridge, Cambridgeshire, East of England, England, United Kingdom |
|---|---|
| Coordinates: | 52° 12' 43.24" N 0° 4' 54.27" E |
Technical Information
Dimensions
| membrane covered area | 2 165 m² | |
| building area | 5 644 m² | |
| masts | height | 22 m |
Materials
| inside frame |
steel
|
|---|---|
| membrane |
PTFE-coated glass-fiber fabric
|
Chronology
|
September 1983
— January 1985 |
Construction period. |
|---|
Participants
Owner
Architecture
- Michael Hopkins (architect)
- John Pringle (architect)
Structural engineering
- Anthony Hunt Associates (building structure)
- Ove Arup & Partners (cables)
- Brian Forster (structural engineer)
General contractor
Material supplier
Relevant Web Sites
Relevant Publications
- (1997): L'art de l'ingénieur. constructeur, entrepeneur, inventeur. Éditions du Centre Georges Pompidou, Paris (France), pp. 438-439.
- (1984): The design and construction of cable-stayed roofs. In: The Structural Engineer, v. 62, n. 9 (September 1984), pp. 275-284.
- (2001): Foster Catalogue 2001. Prestel, pp. 240.
- (1999): Membrane Designs and Structures in the World. 1st edition, Shinkenchiku-sha Co. Ltd, Tokyo (Japan), pp. 48-52.
- About this
data sheet - Structure-ID
20000400 - Published on:
12/09/1999 - Last updated on:
20/09/2022

