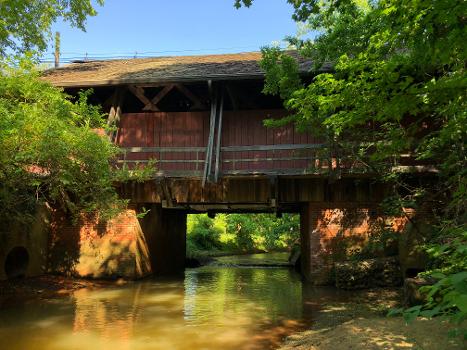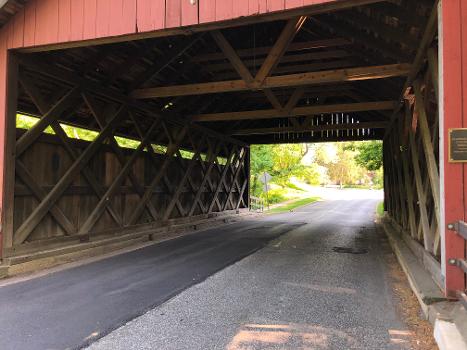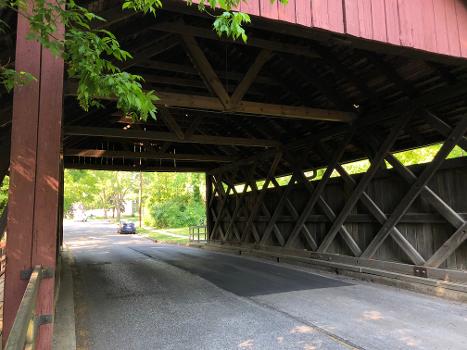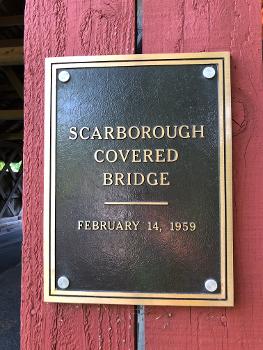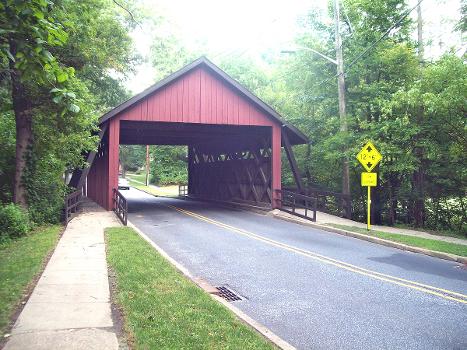General Information
| Completion: | 14 February 1959 |
|---|---|
| Status: | in use |
Project Type
| Structure: |
Covered bridge |
|---|---|
| Function / usage: |
Road bridge |
| Structure: |
Town lattice truss bridge |
| Material: |
Timber bridge |
| Support conditions: |
for registered users |
| Plan view: |
Structurae Plus/Pro - Subscribe Now! |
| Structure: |
Through truss bridge |
Location
| Location: |
Cherry Hill, Camden County, New Jersey, USA |
|---|---|
| Coordinates: | 39° 54' 2.66" N 74° 59' 33.11" W |
Technical Information
Dimensions
| main span | 6.71 m | |
| total length | 16.76 m | |
| deck width | 6.61 m |
Materials
| truss |
timber
|
|---|
Excerpt from Wikipedia
The Scarborough Bridge is a wooden covered bridge in the Barclay Farm neighborhood of Cherry Hill, New Jersey. It carries 2 lanes of Covered Bridge Road, as well as 2 sidewalks for pedestrians and bicyclists. The bridge was named after Bob Scarborough, a housing developer who established the Barclay Farm neighborhood, where the bridge is located. A bridge was needed in the area to extend the subdivision street system over the North Branch, which is a small tributary of the Cooper River. The bridge was designed by Malcolm Wells and was open to traffic on February 14, 1959. The bridge was renovated in 1993. Having a town truss design, the Scarborough Bridge is considered a historical landmark for the community.
Text imported from Wikipedia article "Scarborough Bridge" and modified on February 10, 2023 according to the CC-BY-SA 4.0 International license.
Participants
- Malcolm Wells (engineer)
Relevant Web Sites
- About this
data sheet - Structure-ID
20005745 - Published on:
02/10/2002 - Last updated on:
07/02/2023

