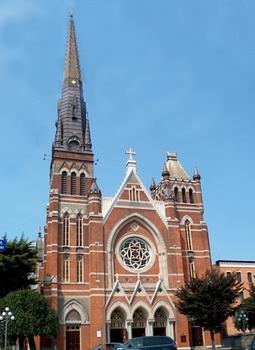General Information
Project Type
| Function / usage: |
Cathedral |
|---|---|
| Architectural style: |
Neo-Gothic |
Location
| Location: |
Victoria, British Columbia, Canada |
|---|---|
| Address: | 740 View Street |
| Coordinates: | 48° 25' 31.48" N 123° 21' 46.17" W |
Technical Information
There currently is no technical data available.
Excerpt from Wikipedia
St. Andrew's Cathedral is the Roman Catholic cathedral for the diocese of Victoria in British Columbia, Canada. Built in the High Victorian Gothic style, St. Andrew's was Victoria's third cathedral to be built. (The first, 1858–1884, is now the Chapel of St. Ann's Academy on Humboldt Street; the second, 1884–1892, was on the site behind the current building now occupied by the St. Andrew's Square office building.)
Construction for the new cathedral began in 1890. At 8:00a.m. on October 30, 1892, Bishop Jean-Nicolas Lemmens blessed the building before celebrating a Pontifical High Mass at 10:00a.m. The cathedral has been a National Historic Site of Canada since 1990.
Architecture
Based on the plans for a church built in Vaudreuil-Dorion, Quebec, Perrault and Mesnard borrowed much from the medieval architecture of European churches. The double asymmetrical towers are typical of Quebec churches and a characteristic of the High Victorian Gothic style. This was an attempt to follow the "unfinished" look that made fourteenth and fifteenth century churches popular.
The nave is seventy-two feet long, with a rose window. The main tower boasts a 175 ft (53 m) spire that was designed to hold a clock and a set of bells.
Text imported from Wikipedia article "St. Andrew''s Cathedral (Victoria, British Columbia)" and modified on July 23, 2019 according to the CC-BY-SA 4.0 International license.
Participants
Currently there is no information available about persons or companies having participated in this project.
Relevant Web Sites
- About this
data sheet - Structure-ID
20040390 - Published on:
06/11/2008 - Last updated on:
08/12/2016





