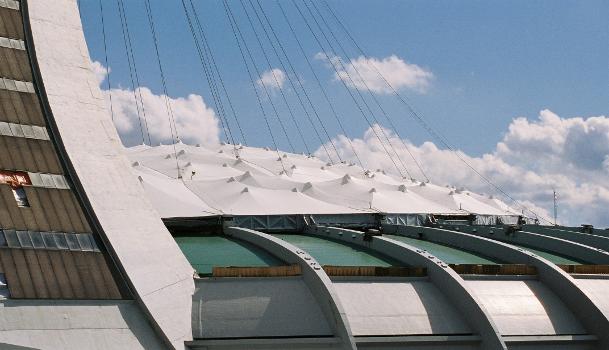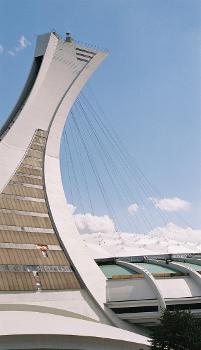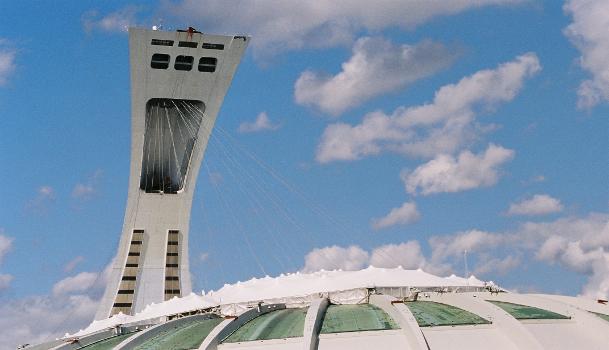General Information
Project Type
| Structure: |
Cable-suspended membrane structure |
|---|---|
| Function / usage: |
Stadium / Arena |
| Equipment: |
Structurae Plus/Pro - Subscribe Now! |
Location
| Location: |
Montreal, Montréal, Quebec, Canada |
|---|---|
| Part of: | |
| Above of: |
Montreal Olympic Stadium (1976)
|
| Coordinates: | 45° 33' 28.13" N 73° 33' 5.37" W |
Technical Information
Dimensions
| width | 140 m | |
| tower height | 168 m | |
| length | 200 m | |
| seats | 65 000 | |
| site area | ca. 1 000 000 m² | |
| building area | ca. 100 000 m² | |
| total floor area | ca. 200 000 m² | |
| roof | height | 70 m |
Materials
| cables |
steel
|
|---|---|
| membrane |
PVC-coated Kevlar fabric
|
Chronology
|
March 1985
— December 1986 |
Design period |
|---|---|
| 1986 — 1987 | Construction and membrane fabrication period |
| 1999 | Due to damage to the original roof, the roof is completely rebuilt, though the new roof is no longer retractable. |
Participants
Initial construction (1986-1987)
Client
Architecture
- Roger Taillibert (architect)
Wind tunnel testing
Structural engineering
- Lavalin Inc.
- Luc Lainey (structural engineer)
Structural consultants
-
schlaich bergermann partner
- Jörg Schlaich (structural consultant)

Structural consulting
Contractor
- Lavalin Inc. (roof)
- Montacier
Material supplier
Reconstruction (1999)
Client
Contractor
Relevant Web Sites
Relevant Publications
- (1999): Membrane Designs and Structures in the World. 1st edition, Shinkenchiku-sha Co. Ltd, Tokyo (Japan), pp. 160-163.
- About this
data sheet - Structure-ID
20000742 - Published on:
19/05/2000 - Last updated on:
03/03/2022









