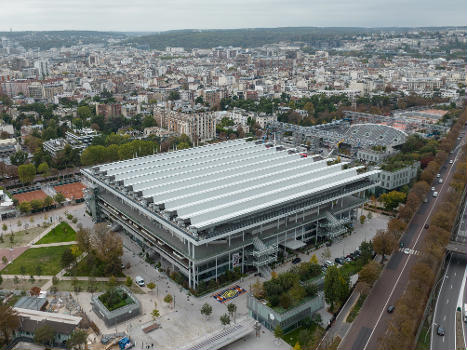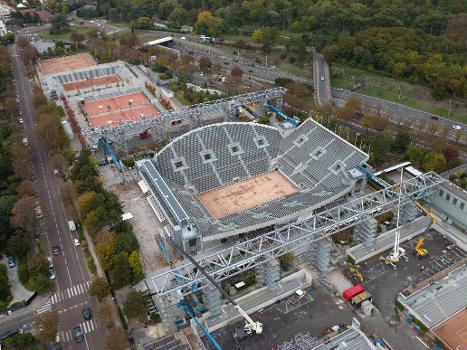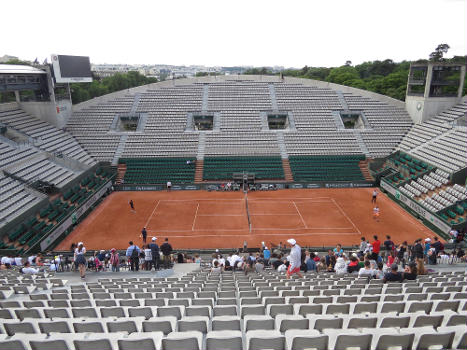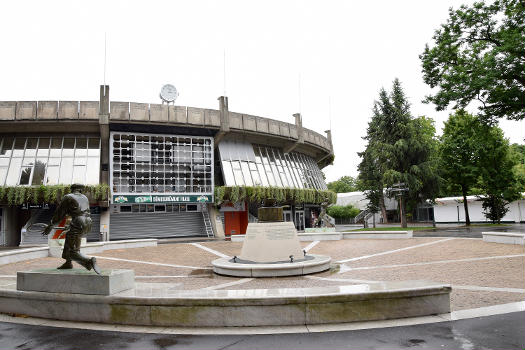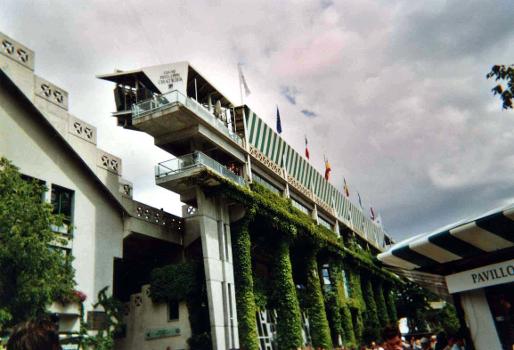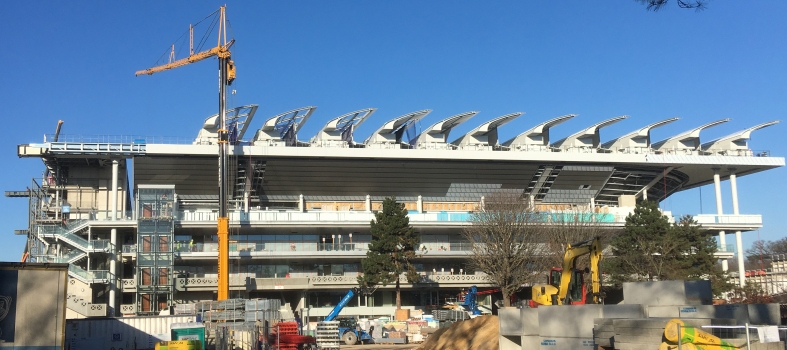General Information
| Other name(s): | Stade Roland-Garros |
|---|---|
| Completion: | 1928 |
| Status: | in use |
Project Type
| Function / usage: |
Sports venue complex and installations |
|---|
Location
| km | Name |
Technical Information
There currently is no technical data available.
Excerpt from Wikipedia
Stade Roland Garros ("Roland Garros Stadium", French pronunciation: [stad ʁɔlɑ̃ ɡaʁos]) is a complex of tennis courts located in Paris, that hosts the French Open—a tournament also known as Roland Garros. It is a Grand Slam championship tournament played annually around the end of May and the beginning of June. It is named for Roland Garros, a pioneering French aviator. The facility was constructed in 1928 to host France's first defence of the Davis Cup.
The 8.5-hectare (21-acre) complex contains twenty courts, including three large-capacity stadiums; Les Jardins de Roland Garros, a large restaurant and bar complex; Le Village, the press and VIP area; France's National Training Centre (CNE); and the Tenniseum, a bilingual, multimedia museum of the history of tennis.
Dedication
The stadium is named after Roland Garros, a French pioneer aviator who completed the first solo flight across the Mediterranean Sea, engineer (inventor of the first forward-firing aircraft machine gun), and World War I hero (as a pilot, he shot down four enemy aircraft, though popularly believed to be five). Garros was killed in aerial combat in October 1918.
History
France was an important power in tennis during the first half of the 20th century due to the dominance of Suzanne Lenglen during the 1910s and 1920s, and les Quatre Mousquetaires ("the Four Musketeers")—Jacques "Toto" Brugnon, Jean Borotra (the "Bouncing Basque"), Henri Cochet (the "Magician"), and René Lacoste (the "Crocodile")—in the 1920s and 1930s. In 1927, France defeated the United States to win the Davis Cup, due largely to the Musketeers' efforts. Roland Garros was constructed as a venue for France's successful defense the following year. France retained the Cup until 1933, again largely because of the Musketeers. A monument to France's six Cup championships stands at the center of Place des Mousquetaires, a circular courtyard near the venue's entrance.
In October 1939, shortly after the outbreak of World War II, the facility was used as a detention centre where "indésirables"—mostly Hungarians, Russians, Italians, Poles, and citizens suspected of being communists—were held pending imprisonment. Journalist and former communist Arthur Koestler reported that at the time of his detention, posters advertising the last match prior to the outbreak of war, between Cochet and Borotra, were still in place.
Playing surface
While the Roland Garros surface is invariably characterized as "red clay", the courts are in fact surfaced with white limestone covered with a few millimeters of powdered red brick dust. Beneath the 3-inch (7.6 cm) layer of porous limestone is 6 inches (15 cm) of volcanic rock, followed by a 3 feet (91 cm) layer of sand, all of which rests on a slab of concrete. Crushed brick is pressed onto the limestone surface with rollers, then drenched in water. The process is repeated several times until a thin, compact layer coats each court. The crushed brick is deep enough to allow footprints and ball marks, but shallow enough to avoid making the court spongy or slippery. In tournament situations workers smooth the surface before matches and between sets by dragging rectangular lengths of chain-link across it. The red brick dust is replenished as needed (daily during major tournaments).
The surface was a state-of-the art solution, in 1928, to the biggest problem with natural clay courts: poor drainage. At the time it was not unusual for clay surfaces to be unplayable for two to three days after even short periods of precipitation. The limestone/crushed brick combination, originally developed in Britain, played and looked similar to clay without clay's drainage issues, thus rendering natural clay obsolete as a tennis court surface. Since then a multitude of other "fast-dry" and synthetic clay surfaces have been developed. Courts surfaced with these materials play much like natural clay surfaces and are collectively classified as "clay courts", despite the fact that few if any true clay courts have been built for almost a century. The diversity in composition of various "clay" surfaces around the world explains the extraordinary variability in their playing characteristics. “All clay courts are different,” Venus Williams has said. “None play the same. [Roland Garros] plays the best.”
Stadium courts
Court Philippe Chatrier
Court Philippe Chatrier was built in 1928 as Roland Garros's centerpiece and remains its principal venue, seating 15,225 spectators (renovated and enlarged in 2019). The stadium was known simply as "Court Central" until 2001, when it was renamed for the long-time president of the Fédération Française de Tennis (FFT) who helped restore tennis as a Summer Olympics sport in 1988.
The four main spectator grandstands are named for les Quatre Mousquetaires—Brugnon, Borotra, Cochet, and Lacoste—in honor of their Davis Cup success, which prompted construction of the facility, and the stadium. As a further tribute, the trophy awarded each year to the French Open men's singles champion is known as La Coupe des Mousquetaires.
After the completion of the 2018 tournament, the stadium was largely demolished and was rebuilt in time for the 2019 tournament at a cost of 150 million euros and it will install a retractable roof to be ready for the 2020 tournament.
Court Suzanne Lenglen
Built in 1994 and originally designated "Court A", Court Suzanne Lenglen is the secondary stadium with a capacity of 10,068 spectators. Its namesake, an international celebrity and the first true star of women's tennis, won 31 major tournaments, including six French Open titles and six Wimbledon championships, between 1914 and 1926. Known as La Divine ("Divine One") and La Grand Dame ("Great Lady") of French tennis, she also won two Olympic gold medals in Antwerp in 1920. A bronze bas relief of Lenglen by the Italian sculptor Vito Tongiani stands over the east tunnel-entrance to the stadium. The trophy awarded each year to the French Open women's singles champion is named La Coupe Suzanne Lenglen in her honor. The court has an underground irrigation system, the first of its kind, to control moisture levels within its surface.
In 1994, the walkway between Court Chatrier and Court Lenglen was named Allée Marcel Bernard, in honor of the 1940s-era French champion who died that year.
Court Simonne Mathieu
The court was inaugurated in March 2019 and has a capacity of 5,000 seats. It is named after French player Simonne Mathieu, who won the singles title at the French Championships in 1938 and 1939, and is situated on the grounds of the Jardin des Serres d'Auteuil. To fit into its surroundings the court is constructed four meters below ground level and the four sides are built as greenhouses. It replaces Court 1 as the third showcourt.
Court 1
Nicknamed the "Bullring" because of its circular shape, Court 1 is the facility's quaternary venue. Its architect, Jean Lovera, a former French junior champion, designed the 3,800-seat structure as a deliberate contrast to the adjacent, angular Court Philippe Chatrier. Built in 1980, the Bullring is a favorite among serious tennis fans because of its relatively small size and feeling of close proximity to the action. An unusual design feature is its press seating in the first row at court level behind the south baseline.
Court 1 has been the scene of several memorable French Open upsets, such as unseeded Gustavo Kuerten's 3rd-round victory over fifth-seeded former champion Thomas Muster in 1997, on his way to his first of three Open titles; and third-seeded Gabriela Sabatini's defeat—after a 6–1, 5–1 lead and five match points—to Mary Joe Fernandez in the 1993 quarterfinals. It was also the site of Marat Safin's famous "dropped pants" match against Félix Mantilla in 2004. Court 1 will be demolished after the 2019 tournament, as part of the renovation project, to make room for a large lawn.
Tenniseum
Known officially as the Museum of the French Federation of Tennis, the Tenniseum was designed by the French architect Bruno Moinard and opened in May 2003. It is housed in a former groundsman's cottage, and comprises a multimedia center, media library, and permanent and temporary exhibits dedicated to the history of tennis in general, and the French Open in particular. Permanent exhibits include a display of the French Open perpetual trophies, including La Coupe des Mousquetaires and La Coupe Suzanne Lenglen; a narrative and photographic history of Roland Garros; displays documenting the evolution of tennis attire through the years; a comprehensive collection of tennis racquets dating back to the mid-19th century; and a large exhibition of tennis-related photographs and paintings. The media library houses a diverse collection of documents, posters, books, and magazines, as well as a database of tennis information, statistics, trivia, and match summaries of all French Open tournament matches since 1928. The bilingual (French/English) multimedia center contains over 4,000 hours of digitized video including documentaries, interviews with many of the sport's legendary players, and film archives dating from 1897 to the present. Tours are conducted daily. (Two per day, at 11:00am and 3:00pm, are in English.) During the French Open the normal entry fee is waived for tournament ticket-holders.
Expansion project
In 2009 the Fédération Française de Tennis (FFT) announced that it had commissioned the French architect Marc Mimram to design a significant expansion of Stade Roland Garros. On the current property, the proposal called for the addition of lights and a retractable roof over Court Philippe Chatrier. At the nearby Georges Hébert municipal recreation area, east of Roland Garros at Porte d'Auteuil, a fourth stadium was planned with a retractable roof and 14,600 seating capacity, along with two smaller show courts with seating for 1,500 and 750.
In 2010, faced with opposition to the proposed expansion from factions within the Paris City Council, the FFT announced that it was considering an alternate plan to move the French Open to a new, 55-court venue outside of Paris city limits. The three sites under consideration were Marne-la-Vallée, the northern Paris suburb of Gonesse, and a vacant army base near Versailles. Amid charges of bluffing and brinkmanship, a spokesman explained that because Roland Garros is less than half the size of the other three Grand Slam venues and has no covered courts, the French Open was at risk of losing its Grand Slam status to Madrid—which has a long clay court tradition and larger facilities—or the Gulf countries.
In February 2011, the FFT voted to keep the tournament at Roland Garros, citing the prohibitive expense ($630 million to $1 billion) of building a new venue from scratch versus a projected $370 million to carry out the proposed expansion. Further details of the plan were announced in May 2013, including a complete rebuild of the Chatrier court on its existing foundations in addition to the new roof and lights, and a larger Place des Mousquetaires in the area now occupied by Court 1. The new stadium at Porte d'Auteuil would be built below ground level, with greenhouses surrounding it on all four sides. Project deadlines were pushed back from 2016 to 2018. Local residents, wildlife enthusiasts and municipal authorities continued to voice opposition to the plan, which would increase the Roland Garros grounds from 21 acres (8.5 hectares) to about 33.8 acres (13.5 hectares).
In February 2015 the Ministry of Ecology issued a negative report, and the project was placed on hold pending completion of a new land use study for the City Council. In June Paris Mayor Anne Hidalgo announced that construction permits had been signed, with a new cost estimate of $450 million and completion further delayed to 2019. Opponents, who objected to the demolition of 2.5 acres (1 hectare) of greenhouses and biological gardens at the Jardin des Serres d'Auteuil on the eastern border of the current ground, proposed an alternate, northward expansion into the Bois de Boulogne that would require covering a portion of the A13 highway. Proponents of the eastward expansion argued that further delays would jeopardize Paris's bid for the 2024 Olympic games.
In December 2015, the Paris Administrative Court ordered suspension of reclamation work involving the Auteuil botanical garden greenhouses. In a statement, the FFT responded that the greenhouses would not be destroyed, and would, in fact, be embellished. FFT also noted that opponents of the eastward expansion "[did] not have good alternatives from the operational, legal and environmental point of view", and added that expansion into the Bois de Boulogne was impossible.
In February 2017, the last of the legal challenges were resolved and work resumed on the original, eastward expansion plan. The new tournament organization building and Village, new courts 7 and 9, the expanded Place des Mousquetaires, and a new show court in the Fond des Princes area west of Court Lenglen were completed in time for the 2018 Open. The Court des Serres, renamed Court Simonne-Mathieu, was opened in March 2019, ready for the 2019 tournament, as was the rebuilt Court Chatrier, with the retractable roof scheduled to be added by 2020.
Location
Roland Garros is located at the western side of Paris, at the southern boundary of the Bois de Boulogne in Paris's 16th arrondissement. The triangular property is bounded by Avenue Porte d'Auteuil and A13 autoroute on the north and Boulevard d'Auteuil on the south. The eastern boundary is Avenue Gordon Bennett and the adjacent Jardin des Serres d'Auteuil.
Text imported from Wikipedia article "Stade Roland Garros" and modified on July 22, 2019 according to the CC-BY-SA 4.0 International license.
Participants
Currently there is no information available about persons or companies having participated in this project.
Relevant Web Sites
Relevant Publications
- (2001): Les aménagements du stade Roland-Garros à l'aube du troisième millénaire (Paris). In: Travaux, n. 773 (March 2001), pp. 62-65.
- About this
data sheet - Structure-ID
10001145 - Published on:
15/08/2007 - Last updated on:
26/01/2025

