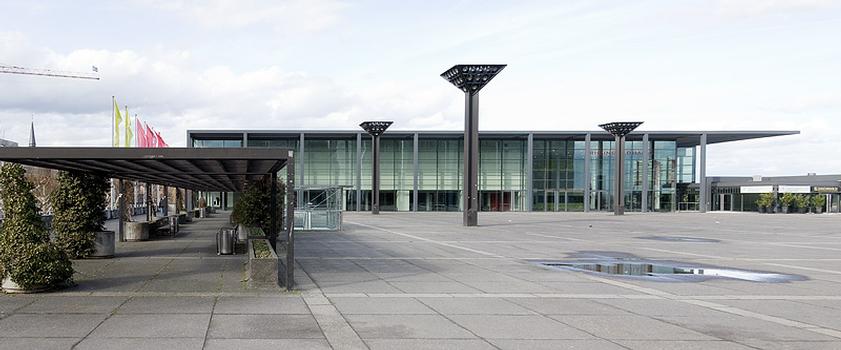General Information
Project Type
| Function / usage: |
Exhibition hall |
|---|---|
| Structure: |
Frame |
| Material: |
Steel structure |
Location
| Location: |
Mainz, Rhineland-Palatinate, Germany |
|---|---|
| Address: | Halleplatz |
| Coordinates: | 50° 0' 7.70" N 8° 16' 33.21" E |
Technical Information
Dimensions
| frame structure | total length | 58 m |
| span lengths | 7.000 m - 10.500 m - 28.000 m - 10.500 m | |
| number of spans | 4 |
Materials
| roof truss |
steel
|
|---|---|
| columns |
steel
|
Participants
Architecture
- Heinz Laubach (architect)
Initial construction (1965-1968)
Steel construction
Reconfiguration (2006-2007)
Architecture
Relevant Web Sites
There currently are no relevant websites listed.
Relevant Publications
- (1970): Die Stahlkonstruktion der neuen Rheingoldhalle in Mainz. In: Stahlbau, v. 39, n. 4 (April 1970), pp. 110-114.
- About this
data sheet - Structure-ID
20054101 - Published on:
27/02/2010 - Last updated on:
01/03/2015






