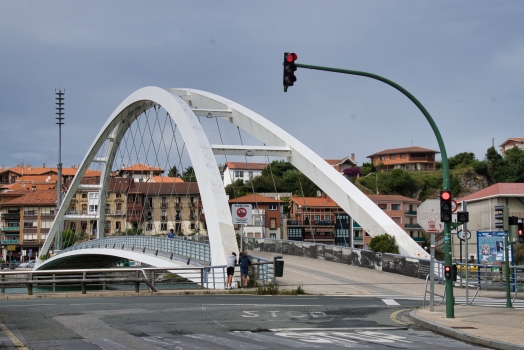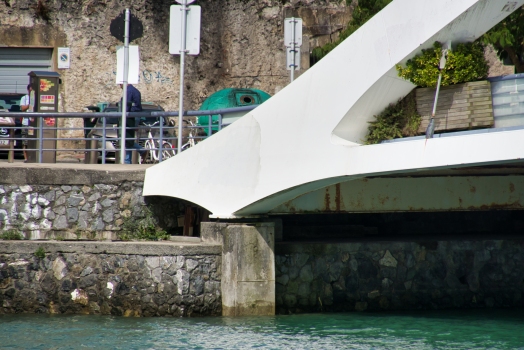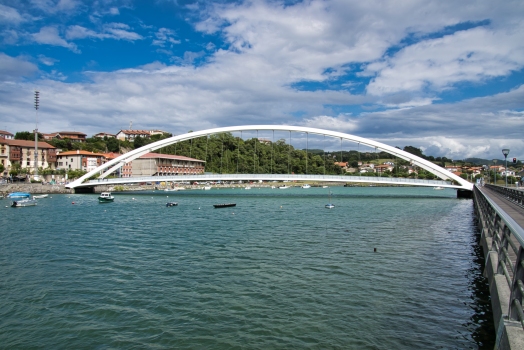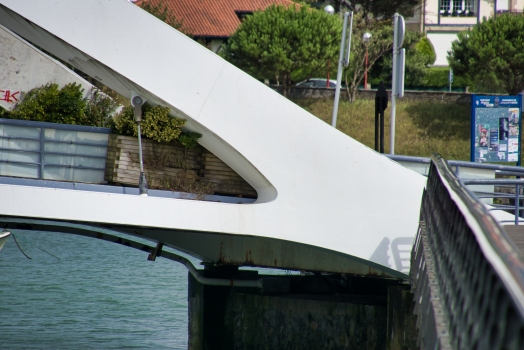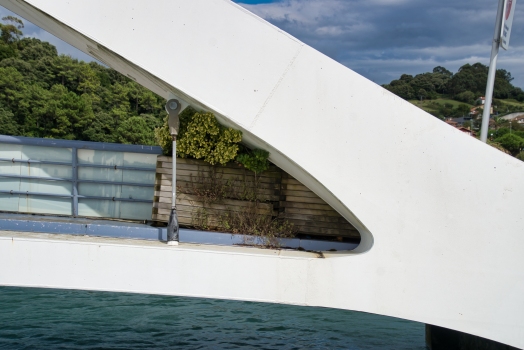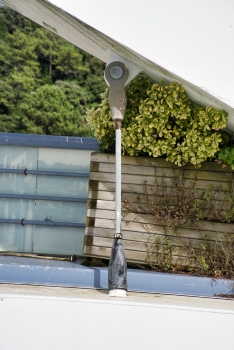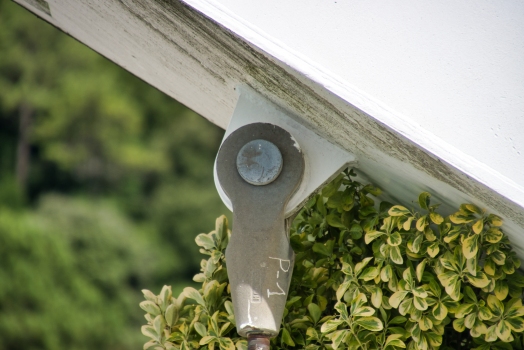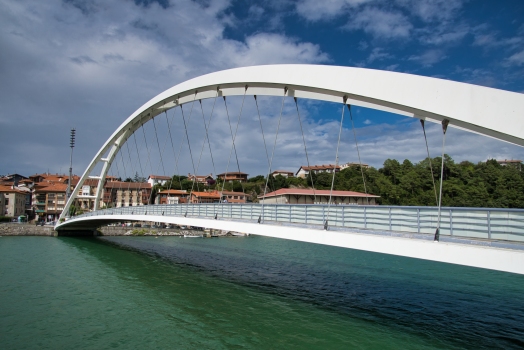General Information
Project Type
| Structure: |
Tied-arch bridge |
|---|---|
| Material: |
Steel-reinforced concrete composite bridge |
| Function / usage: |
Bicycle and pedestrian bridge |
Location
| Location: |
Plentzia, Biscay, Basque Country, Spain |
|---|---|
| Coordinates: | 43° 24' 9.28" N 2° 56' 47.51" W |
Technical Information
Dimensions
| total length | 122.60 m | |
| arches | width | 0.80 m |
| rise | 17.947 m | |
| span | 117.60 m | |
| dome radius | 105.2937 m | |
| depth | 1.20 m | |
| angle of inclination | 14.1911° (15.7679 gon) | |
| hangers | number of cables | 46 |
| main girders | width | 0.82518 m |
| depth | 0.50 m | |
| number | 2 |
Materials
| deck |
composite
|
|---|---|
| arches |
steel
|
| abutments |
reinforced concrete
|
Participants
Design
-
Carlos Fernández Casado S.L.
- Javier Manterola (designer)
- Leonardo Fernández Troyano (designer)
- José Montero López (designer)
Contractor
Relevant Web Sites
There currently are no relevant websites listed.
Relevant Publications
- (1995): Pasarela Peatonal de Plentzia. In: Hormigón y acero, v. 46, n. 198 (4th Quarter 1995), pp. 21-25.
- About this
data sheet - Structure-ID
20075161 - Published on:
26/04/2018 - Last updated on:
13/11/2018

