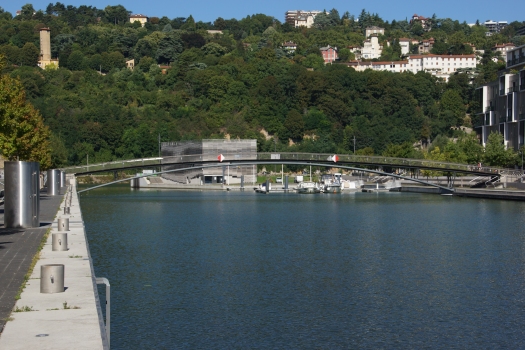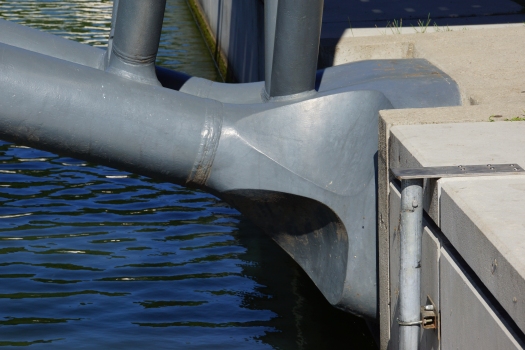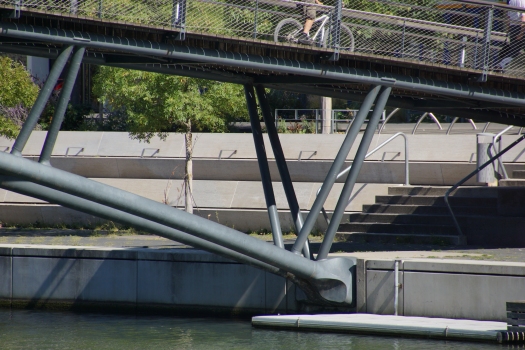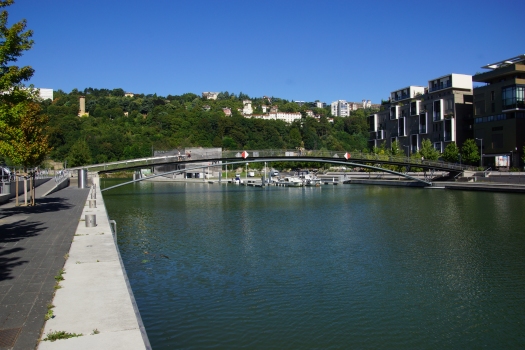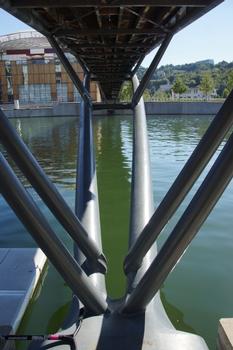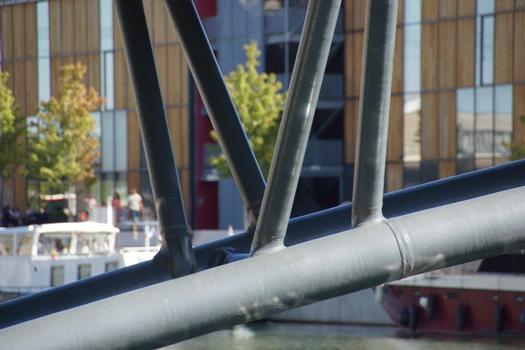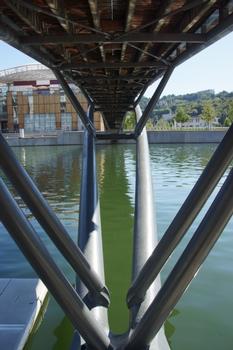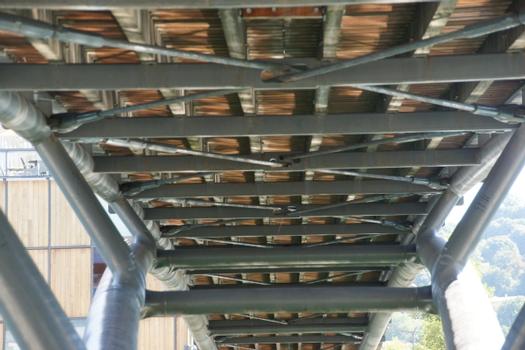General Information
Project Type
| Function / usage: |
Pedestrian bridge (footbridge) |
|---|---|
| Structure: |
Deck arch bridge |
| Material: |
Steel bridge |
Location
| Location: |
Lyon, Rhône (69), Auvergne-Rhône-Alpes, France |
|---|---|
| Coordinates: | 45° 44' 33" N 4° 48' 58" E |
Technical Information
Dimensions
| arch | span | 62 m |
Cost
| cost of construction | Euro 1 100 000 |
Materials
| arch |
steel
|
|---|
Lyon Confluence Footbridge
RFR was selected through a competition, as architect and structural engineer, for a new footbridge spanning a vast body of water created in Michel Desvigne's urban renewal plan for the Perrache neighborhood of Lyon.
The bridge was designed as a hybrid structure, with a structural FSC-certified timber deck, supported by a slender steel arch.
The design of the arch derives from RFR's experience in the conceptual design for the Simone de Beauvoir Footbridge, using obelisks to link the arch to a stabilizing member and applying results of our research in the dynamics of structures under pedestrian loads. Steel castings efficiently connect all members of the arch, providing scale and a sculptural quality to the bridge structure for the public passing under the arch, as they promenade on the public water piazza.
RFR carried out the architectural and engineering design of the footbridge as well as the final construction documentation, including thorough dynamic studies to predict the behavior of this long-span structure under pedestrian loading.
Participants
-
RFR Ingénieurs / Consulting Engineers
- Andreas Schnubel (structural engineer)
Relevant Web Sites
- About this
data sheet - Structure-ID
20041293 - Published on:
15/12/2008 - Last updated on:
28/08/2016

