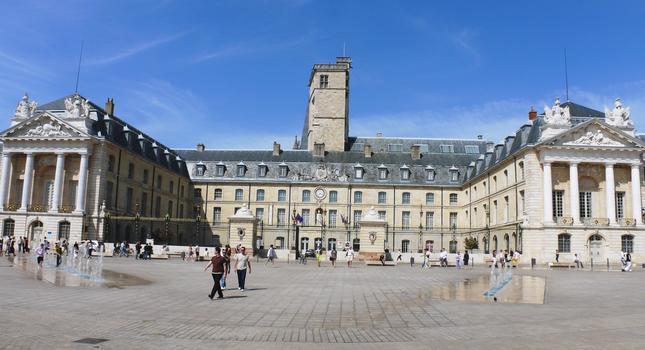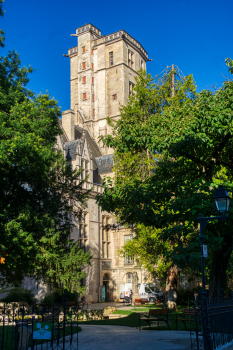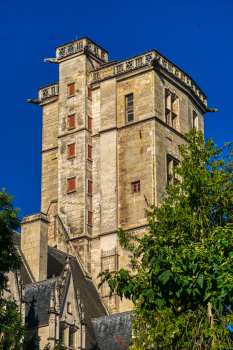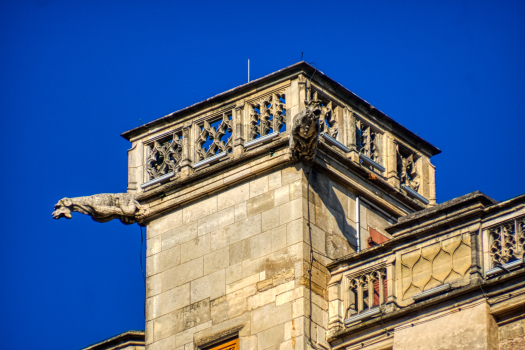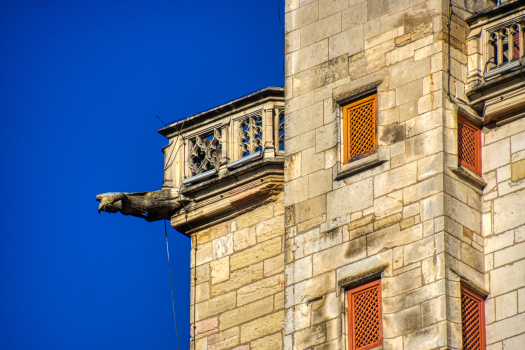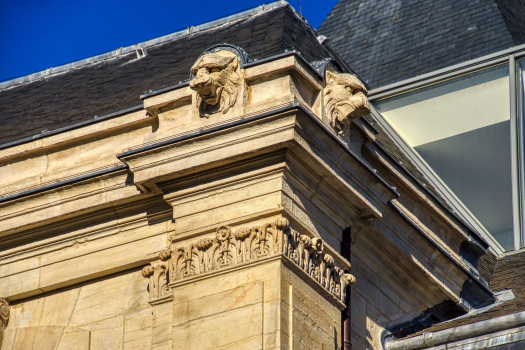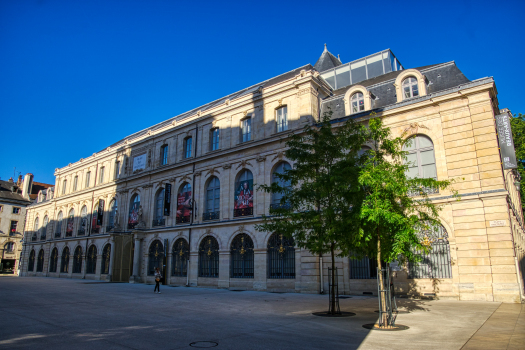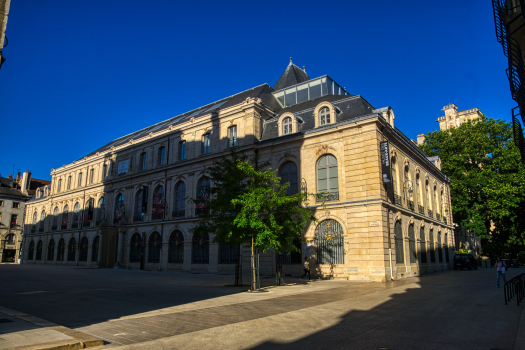General Information
| Beginning of works: | 1364 |
|---|---|
| Status: | in use |
Project Type
| Architectural style: |
Gothic Renaissance Neoclassical |
|---|---|
| Function / usage: |
original use: Palace current use: Museum building |
Awards and Distinctions
| 2015 |
part of an ensemble
for registered users |
|---|---|
| 1862 |
for registered users |
Location
| Location: |
Dijon, Côte-d'Or (21), Bourgogne-Franche-Comté, France |
|---|---|
| Coordinates: | 47° 19' 18.12" N 5° 2' 29.40" E |
Technical Information
There currently is no technical data available.
Excerpt from Wikipedia
The Palace of the Dukes and Estates of Burgundy or Palais des ducs et des États de Bourgogne is a remarkably well-preserved architectural assemblage in Dijon. The oldest part is the 14th and 15th century Gothic ducal palace and seat of the Dukes of Burgundy, made up of a logis still visible on place de la Liberation, the ducal kitchens on cour de Bar, the tour de Philippe le Bon, a "guette" overlooking the whole city, and tour de Bar. Most of what can be seen today, however, was built in the 17th and especially the 18th centuries, in a classical style, when the palace was a royal residence building and housed the estates of Burgundy. Finally, the 19th façade of the musée on place de la Sainte-Chapelle was added on the site of the palace's Sainte-Chapelle, demolished in 1802. The Palace houses the city's town hall and the musée des Beaux-Arts.
History of the Palace of the Dukes
The Duchy of Burgundy was founded in the 9th century, around the year 880, from the Kingdom of Burgundy by the Carolingian kings of France, Louis III and Carloman II, and the Princes who shared the Carolingian Empire, after reorganizing the entire kingdom into duchies and counties. Richard, Count of Autun, known as "Richard the Justiciar", was named the first Margrave and Duke of Burgundy. He was one of the six in the French Peerage installed under his suzerain, King Louis III of France.
Text imported from Wikipedia article "Palace of the Dukes of Burgundy" and modified on July 23, 2019 according to the CC-BY-SA 4.0 International license.
Participants
- Daniel Gittard (architect)
- Jules Hardouin-Mansart (architect)
- Robert de Cotte (architect)
- Jacques V Gabriel (architect)
- Charles Joseph Le Jolivet (architect)
- Louis Belin (architect)
- Hélie Clamonet (architect)
- Belin de Comblanchien (architect)
- Jean Poncelet (architect)
- Thomas Dumorey (architect)
- Pierre Le Mousseux (architect)
Relevant Web Sites
Relevant Publications
- (2007): Le palais des Ducs et des Etats de Bourgogne. Editions du Patrimoine, France (France), ISBN 978-2-85822-970-3.
- (1994): La salle des gardes du palais des Ducs et le tombeau de Philippe Le Hardi. Presented at: Congrès archéologique de France, 152ème session, Côte d'Or. Dijon, la Côte et le Val-de-Saône, 1994, pp. 211-215.
- About this
data sheet - Structure-ID
20010413 - Published on:
01/10/2003 - Last updated on:
12/08/2022

