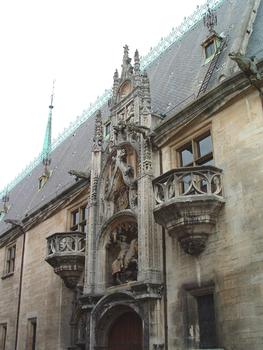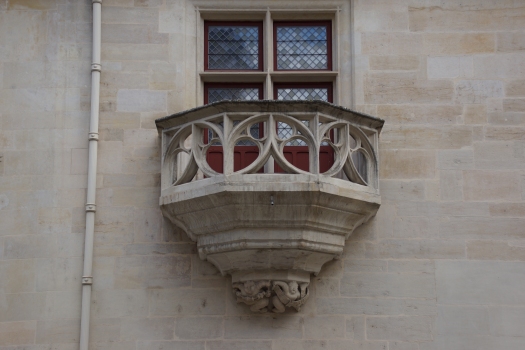General Information
| Name in local language: | Palais des Ducs de Lorraine |
|---|---|
| Beginning of works: | 1502 |
| Completion: | 1512 |
| Status: | in use |
Project Type
| Architectural style: |
Renaissance |
|---|---|
| Material: |
Masonry structure |
| Function / usage: |
original use: Palace current use: Museum building |
Location
| Location: |
Nancy, Meurthe-et-Moselle (54), Grand-Est, France |
|---|---|
| Address: | 64 Rue Grande |
| Coordinates: | 48° 41' 48.84" N 6° 10' 49.01" E |
Technical Information
There currently is no technical data available.
Excerpt from Wikipedia
The Ducal Palace of Nancy (French: Palais ducal du Nancy) is a former princely residence in Nancy, France, which was home to the Dukes of Lorraine. It houses the Musée Lorrain, one of Nancy's principal museums, dedicated to the art, history and popular traditions of Lorraine until the early 20th century. It has been listed since 1840 as a monument historique by the French Ministry of Culture.
History
The palace was built in the 15th century for René II, Duke of Lorraine.
In the 18th century the palace was extended by Baroque architects. Under the rule of Leopold, Duke of Lorraine parts of the building were pulled down, in preparation of greater projects, he intended. After the House of Habsburg had ceded Lorraine to French control in exchange for Tuscany, the ducal palace in Nancy became the home of Stanisław Leszczyński. After Stanisław's death, his Duchy was inherited by his son-in-law, King Louis XV of France and incorporated in his dominions.
The palace used to have St George's Collegiate Church, which was the house chapel and also the burial place of members of the house of Lorraine. The chapel does not exist anymore. The functions of the house chapel was then given to the Church of Saint-François-des-Cordeliers, which is located next to the palace.
The first level of the structure contains reception and dining rooms used by the Dukes, known as the Galerie des Cerfs. On the ground floor, there is an open-vaulted gallery overlooking the garden, while a portal marks the Grande Rue entrance. Also built in Gothic style, ist décor suggests that it is one of the earliest examples of work from the Renaissance period in nowaday's eastern France.
Musée Lorrain
In 1848 the palace was converted to house the Musée Lorrain. The museum's collections include artefacts from the Gallo-Roman and Merovingian civilisations of the east of France, religious and funeral sculptures and stained-glass windows from the Medieval period, as well as armaments from the 14th and 15th centuries. The museum also includes a collection of Renaissance art including works by Ligier Richier and sculptures relating to the history of the Palace itself, as well as of major works by Georges de La Tour and Jacques Callot, and a rare collection of Jewish ritual objects.
Text imported from Wikipedia article "Palace of the Dukes of Lorraine" and modified on July 23, 2019 according to the CC-BY-SA 4.0 International license.
Participants
Currently there is no information available about persons or companies having participated in this project.
Relevant Web Sites
Relevant Publications
- (1989): Châteaux de France au siècle de la Renaissance. Flammarion - Picard éditeur, Paris (France), pp. 96-98.
- Le guide des châteaux de France. Meurthe-et-Moselle. Hermé, Paris (France), 1985, pp. 106-110.
- (1989): La Lorraine gothique. Picard Editeur, Paris (France).
- (1933): Nancy. Le palais ducal. Presented at: Congrès archéologique de France, 96ème session, Nancy et Verdun, 1933, pp. 14-23.
- About this
data sheet - Structure-ID
20013778 - Published on:
13/10/2004 - Last updated on:
28/05/2021






