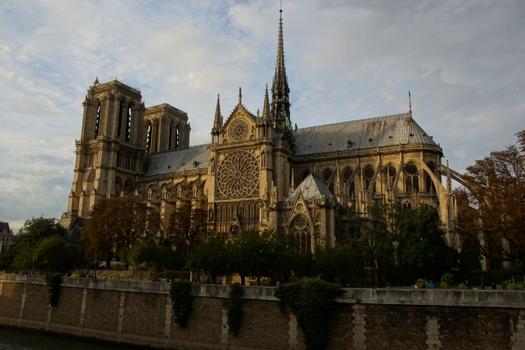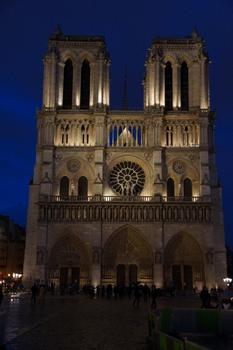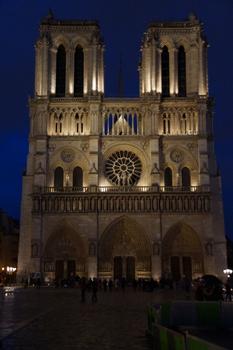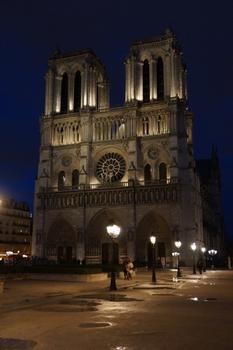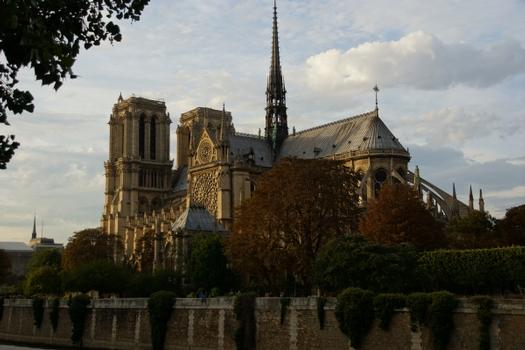General Information
Project Type
| Structure: |
Rib vault |
|---|---|
| Function / usage: |
Church |
| Material: |
Masonry structure |
| Architectural style: |
Gothic |
Awards and Distinctions
| 1991 |
part of an ensemble
for registered users |
|---|---|
| 1862 |
for registered users |
Location
| Location: |
Paris ( 4th), Paris, Ile-de-France, France |
|---|---|
| Address: | 6 place du Parvis Notre-Dame |
| Location description: |
On the Ile de la Cité |
| Coordinates: | 48° 51' 11" N 2° 20' 60" E |
Technical Information
Dimensions
| width | 48 m | |
| length | 127 m | |
| choir | width | 12 m |
| length | 38 m | |
| crossing tower | height | 96 m |
| nave | length | 60 m |
| height to key of vault | 33 m | |
| width of central aisle | 13 m | |
| side aisles | width | 5.9 m |
| height to key of vault | 10.1 - 10.5 m | |
| towers | height | 69 m |
| transept | width | 14 m |
| length | 48 m | |
| western façade | width | 43.5 m |
| height | 45 m |
Materials
| roof |
wood
|
|---|---|
| building structure |
stone
|
Case Studies and Applied Products
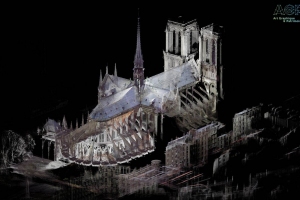
Reconstruction of Notre-Dame – 3D survey as immediate measure
On Saturday, 20th April 2019, the AGP (Art Graphique & Patrimoine) team joined forces with FARO to carry out an emergency initiative to help save Notre-Dame. Conducted in just one day, this in ... [more]
Chronology
| 1163 | First stone is laid. Bishop Maurice de Sully begins with the reconstruction of the cathedral. |
|---|---|
| 1175 | Beginning of works on the nave. |
| 1177 | Choir finished except for the vaults. |
| 1196 | Roof construction on-going. |
| 1210 | Work on the western façade begins. |
| 1215 | Western spans of the nave are completed. |
| 1220 | Rose in western façade (diameter 9.60 m). |
| 1220 | Modification of the flying buttresses. Construction of buttresses to take wind loads on top of the gutter walls. |
| 1220 — 1225 | Towers are finished. |
| 1230 | Beginning of enlargement of high windows. |
| 1230 — 1240 | Eastern chapels at the northern end of the nave by Pierre de Montreuil. |
| 1245 — 1248 | Chapels near the choir by Pierre de Montreuil. |
| ca. 1245 — 1296 | Northern transept - widening of one span, chapels and façade according to plans by Jean de Chelles. |
| 1250 | Northern rose by Jean de Chelles (diameter 12.90 m). |
| 1258 | Southern transept - widening of one span and façade by Jean Chelles the Pierre de Montreuil. |
| 1260 | Southern rose by Pierre de Montreuil (diameter 12.90 m). |
| 1725 — 1727 | Reconstruction of the southern rose by Claude Penel under the guidance of architect Boffrant and at the cost of the Cardinal de Noailles. |
| 1844 | Beginning of restoration works by Viollet-le-Duc. |
| 1861 | Restoration of the southern rose by Viollet-le-Duc who modifies the outer tracings. |
| 15 April 2019, 18:50 | A fire starts in the roof structure of the cathedral near the base of the central spire. The fire burns for hours. |
| 15 April 2019, 19:57 | The wooden central spire, designed and built in the 19th century by Viollet-Le Duc collapses. |
| 16 April 2019, 09:50 | The speaker of the Paris fire brigade declares that the fire has been put out entirely. More than 400 firefighters were mobilised during the night to control and extinguish the fire. About two thirds of the original wooden roof structure dating back to the 12th and 13th centuries were completely destroyed in the fire. Some of the vaulting was damaged as well but generally the structure of the cathedral and its towers remain intact. During the fire, about 30% of the artwork and other valuables in the cathedral were moved to safety including the treasure. Relics stored in the spire where however lost. The statues at the foot of the central spire had fortunately been removed on April 11 for restauration and thus could not have been damaged in the fire. |
Excerpt from Wikipedia
On 15 April 2019, just before 18:20 CEST, a structure fire broke out beneath the roof of Notre-Dame de Paris cathedral in Paris. By the time it was extinguished, the building's spire collapsed, and most of its roof had been destroyed and its upper walls severely damaged; extensive damage to the interior was prevented by its stone vaulted ceiling, which largely contained the burning roof as it collapsed. Many works of art and religious relics were moved to safety early in the emergency, but others suffered some smoke damage, and some exterior art was damaged or destroyed. The cathedral's altar, two pipe organs, and its three 13th-century rose windows suffered little to no damage. Three emergency workers were injured. Contamination of the site and the nearby environment resulted.
French president Emmanuel Macron said that the cathedral would be restored by 2024, and launched a fundraising campaign which brought in pledges of over €1 billion as of 22 April 2019. A complete restoration could require twenty years or more.
On 25 December 2019, the cathedral did not host Christmas services for the first time since 1803.
Background
The cathedral of Notre-Dame de Paris ("Our Lady of Paris"), part of the "Paris, Banks of the Seine" UNESCO World Heritage Site, was begun in the 12th century. Its walls and interior vaulted ceiling are of stone; its roof and flèche (spire) were of wood (much of it 13th-century oak), sheathed in lead to exclude water. The spire was rebuilt several times, most recently in the 19th century.
The cathedral's stonework has been severely eroded by years of weather and pollution, and the spire had extensively rotted because fissures in its lead sheathing were admitting water. The roof timbers were dry, spongy and powdery with age. In 2014, the Ministry of Culture estimated needed renovations at €150 million, and in 2016 the Archdiocese of Paris launched an appeal to raise €100 million over the following five to ten years. At the time of the fire, the spire was undergoing restoration and scaffolding was being erected over the transept.
Extensive attention had been given to the risk of fire at the cathedral. The Paris Fire Brigade drilled regularly to prepare for emergencies there, including on-site exercises in 2018; a firefighter was posted to the cathedral each day; and fire wardens checked conditions beneath the roof three times daily.
Fire
Fire broke out in the attic beneath the cathedral's roof at 18:18. At 18:20 the fire alarm sounded and guards evacuated the cathedral; a guard was sent to investigate, but to the wrong location – the attic of the adjoining sacristy – where he found no fire. About fifteen minutes later the error was discovered, but by the time guards had climbed the three hundred steps to the cathedral attic the fire was well advanced. The alarm system was not designed to automatically notify the fire brigade, which was summoned at 18:51 after the guards had returned. Firefighters arrived within ten minutes.
Police evacuated the Île de la Cité. White smoke rising from the roof turned black before flames appeared from the spire, then turned yellow.
Firefighting
More than 400 firefighters were engaged; another hundred[ clarification needed] worked to move precious objects to safety via a human chain also including police and municipal workers.
The fire was primarily fought from inside the structure, which was more dangerous for personnel but reduced potential damage to the cathedral; applying water from outside risked deflecting flames and hot gases (at temperatures up to 800 °C or 1500 °F) inwards. Deluge guns were used at lower-than-usual pressures to minimise damage to the cathedral and its contents. Water was supplied by pump-boat from the Seine.
Aerial firefighting was not used because water dropped from heights could have done structural damage, and heated stone can crack if suddenly cooled. Helicopters were not used because of dangerous updrafts but drones were used for visual and thermal imaging, and robots for visual imaging and directing water streams. Molten lead falling from the roof posed a special hazard for firefighters.
By 18:52, smoke was visible from outside; flames appeared in the next ten minutes, as firefighters arrived. The spire of the cathedral collapsed at 19:50, creating a draft that slammed all the doors and sent a fireball through the attic. Firefighters then retreated from within the attic. Shortly before the spire fell, the fire had spread to the wooden framework inside the north tower, which supported eight very large bells. Had the bells fallen, it was thought that the damage done as they fell could have collapsed the towers, and with them the entire cathedral. At 20:30, firefighters abandoned attempts to extinguish the roof and concentrated on saving the towers, fighting from within and between the towers. By 21:45 the fire was under control.
Adjacent apartment buildings were evacuated due to concern about possible collapse, but on 19 April the fire brigade ruled out that risk. One firefighter and two police officers were injured.
Damage
Further information: Spire of Notre-Dame de Paris Animation showing the south facade before and after the fire; scaffolding had been erected as part of renovations underway when the fire started. The area directly under the crossing and two other cells of vaulting collapsed The roof reduced to piles of char atop the mostly intact vaults
Most of the wood/metal roof and the spire of the cathedral was destroyed, with about one third of the roof remaining. The remnants of the roof and spire fell atop the stone vault underneath, which forms the ceiling of the cathedral's interior. Some sections of this vaulting collapsed in turn, allowing debris from the burning roof to fall to the marble floor below, but most sections remained intact due to the use of rib vaulting, greatly reducing damage to the cathedral's interior and objects within.
The cathedral contained a large number of artworks, religious relics, and other irreplaceable treasures, including a crown of thorns said to be the one Jesus wore at his crucifixion, a purported piece of the cross on which Jesus was crucified, the Tunic of St. Louis, a much-rebuilt pipe organ by Aristide Cavaillé-Coll, and the 14th-century Virgin of Paris statue.
Some artwork had been removed in preparation for the renovations, and most of the cathedral's sacred relics were held in the adjoining sacristy, which the fire did not reach; all the cathedral's relics survived. Some contents were moved by a human chain of emergency workers and civil servants. Many valuables that were not removed also survived, but the state of many others remained unknown as of 16 April.
Lead joints in some of the 19th-century stained-glass windows melted, but the three major rose windows, dating to the 13th century, were undamaged. One weakened window may need to be dismantled for safekeeping. Several pews were destroyed and the vaulted arches were blackened by smoke, though the church's main cross and altar survived, along with the statues surrounding it.
Some paintings, apparently only smoke-damaged, are expected to be transported to the Louvre for restoration. A number of statues, including those of the twelve Apostles at the base of the spire, had been removed in preparation for renovations. The rooster-shaped reliquary atop the spire was found damaged but intact among the debris. The three pipe organs were not significantly damaged. The largest of the cathedral's bells, the bourdon, was not damaged. The liturgical treasury of the cathedral and the "grands Mays" paintings were moved to safety.
Environmental damage
Airparif said winds rapidly dispersed the smoke, carrying it away aloft along the Seine corridor. It did not find elevated levels of particulate air pollution at monitoring stations nearby. The Paris police have stated that there was no danger from breathing the air around the fire.
The burned-down roof had been covered with over 400 metric tons of lead. Settling dust substantially raised surface lead levels in some places nearby, notably the cordoned-off area and places left open during the fire. Wet cleaning for surfaces and blood tests for children and pregnant women were recommended in the immediate area. People working on the cathedral after the fire did not initially take the lead precautions required for their own protection; materials leaving the site were decontaminated, but some clothing was not, and some precautions were not correctly followed; as a result, the worksite failed some inspections and was temporarily shut down. There was also more widespread contamination; testing, cleanup, and public health advisories were delayed for months, and the neighbourhood was not decontaminated for four months, prompting widespread criticism.
Average lead levels in Paris streets are normally five times the indoor legal limit (1000 μg/m²), due to historic uses of lead, principally from runoff from intact roofs. The Health Ministry rules that children should not be exposed to more than 70 micrograms/m² indoors. There is no legal limit for outdoor lead levels, which are often very heterogeneous; the L'Agence régionale de santé (ARS) d'Ile-de-France is not certain if some of the elevated levels being measured are connected to the fire. This lack of clarity and threshold-linked mandatory measures may have delayed action. In mid-July, regional health officials raised their outdoor guideline from 1000 micrograms/m² to 5000. Rain can redistribute the lead dust.
Reactions
Macron, postponing a speech to address the yellow vests movement planned for that evening, went to Notre Dame and gave a brief address there. Numerous world religious and government leaders extended condolences.
Through the night of the fire and into the next day, people gathered along the Seine to hold vigils, sing and pray.
The following Sunday at Saint-Eustache Church, the Archbishop of Paris, Michel Aupetit, honoured the firefighters with the presentation of a book of scriptures saved from the fire.
Investigation
On 16 April, the Paris prosecutor said there was no evidence of a deliberate act.
The fire has been compared to the similar 1992 Windsor Castle fire and the Uppark fire, among others, and has raised old questions about the safety of similar structures and the techniques used to restore them. Renovation works increase fire risk, and a police source reported they are looking into whether such work had caused this incident.
The renovations presented a fire risk from sparks, short-circuits, and heat from welding (roof repairs involved cutting, and welding lead sheets resting on timber). Normally, no electrical installations were allowed in the roof space due to the extreme fire risk. The roof framing was of very dry timber, often powdery with age. After the fire the architect responsible for fire safety at the cathedral acknowledged that the rate at which fire might spread had been underestimated, and experts said it was well known that a fire in the roof would be almost impossible to control.
Of the firms working on the restoration, a Europe Echafaudage team was the only one working there on the day of the fire; the company said no soldering or welding was underway before the fire. The scaffolding was receiving electrical supply for temporary elevators and lighting. Le Bras Frères said it had followed procedure and that none of its personnel were on site when the fire broke out. Time-lapse images taken by a camera installed by them showed smoke first rising from the base of the spire.
On 25 April, the structure was considered safe enough for entry of investigators, who unofficially stated that they were considering theories involving malfunction of electric bell-ringing apparatus, and cigarette butts discovered on the renovation scaffolding. Le Bras Frères (the roofing company) confirmed its workers had smoked cigarettes, contrary to regulations, but denied that a cigarette butt could have started the fire. The Paris prosecutor's office announced on 26 June that no evidence had been found to suggest a criminal motive.
The security employee monitoring the alarm system was new on the job, and was on a second eight-hour shift that day because his relief had not arrived. Additionally, the fire security system used confusing terminology in its referencing parts of the cathedral, which contributed to the initial confusion as to the location of the fire.
As of September, five months after the fire, investigators thought the cause of the fire was more likely an electrical fault than a cigarette. Determining the exact place in which the fire started was expected to take a great deal more time and work.
Reconstruction
On the night of the fire Macron said that the cathedral, which is owned by the state, would be rebuilt, and launched an international fundraising campaign. France's cathedrals have been owned by the state since 1905, and are not privately insured. The heritage conservation organisation Fondation du Patrimoine estimated the damage in the hundreds of millions of euros; but, according to President Robert Leblanc, losses from the fire are not expected to substantially impact the private insurance industry.
European art insurers stated the cost would be similar to ongoing renovations of the Palace of Westminster in London, which currently is estimated around €7 billion.
This cost does not include damage to any of the artwork or artefacts within the cathedral; art insurers said any pieces on loan from other museums would have been insured, but the works owned by the cathedral would not have been insurable. While Macron hoped the cathedral could be restored in time for the 2024 Paris Summer Olympics, architects expect the work could take from twenty to forty years, as any new structure would need to balance restoring the look of the original building, using wood and stone sourced from the same regions used in the original construction, with the structural reinforcement required for preventing a similar disaster in the future.
There is discussion of whether to reconstruct the cathedral in modified form. Rebuilding the roof with titanium sheets and steel trusses has been suggested; other options include rebuilding in the original lead and wood, rebuilding with modern materials not visible from the outside (like the reinforced concrete trusses at Reims Cathedral), or a combination of restored old elements and newly designed ones.
White tarpaulins over metal beams were quickly rigged to protect the interior from the elements. Nettings protect the destabilised exterior.
French prime minister Édouard Philippe announced an architectural design competition for a new spire "adapted to the techniques and the challenges of our era." The spire replacement project has gathered a variety of designs and some controversy, particularly its legal exemption from environmental and heritage rules. After the design competition was announced, the French senate amended the government's restoration bill to require the roof to be restored to how it was before the fire. This amendment awaits approval by the National Assembly of France. On 16 July, 95 days after the fire that destroyed the cathedral's roof and central spire, the law that will govern the restoration of the cathedral was finally approved by the French parliament. It recognises its UNESCO World Heritage Site status and the need to respect existing international charters and practices, to "preserve the historic, artistic and architectural history of the monument", and to limit any derogations to the existing heritage, planning, environmental and construction codes to a minimum.
Fundraising
As of 22 April 2019, donations of over €1 billion have been pledged for the cathedral's reconstruction, at least €880 million of that in less than a day after Macron's appeal. Pledges €10M and over include:
- Arnault family & LVMH (€200M)
- Bettencourt family & L'Oréal (€200M)
- Pinault family & Artémis (€100M)
- Total SA (€100M)
- Paris city government (€50M)
- BNP Paribas SA (€20M)
- Decaux family & JCDecaux (€20M)
- AXA SA (€10M)
- Lily Safra (€10M)
- Bouygues family (€10M)
- De Lacharrière family & FIMALAC (€10M)
- Île-de-France (€10M)
- Société Générale (€10M)
- BPCE (€10M)
There have been many additional pledges for smaller, or undisclosed, amounts. A proposal by former minister Jean-Jacques Aillagon that corporate donations for Notre-Dame should get a 90% tax deduction (rather than the standard 60%) was retracted after public outcry. Some donors have said they will not seek tax deductions. Those who do not pay income tax (more than half of French taxpayers, including many working- and middle-class donors) are not eligible for tax deductions.
As of 14 June, only €80 million had been collected. The minister in charge of national museums and monuments, Franck Riester, predicted that further donations would materialise as reconstruction work progressed, though it was reported that some who made pledges have renounced them because fundraising has been so successful.
Text imported from Wikipedia article "Notre-Dame de Paris fire" and modified on June 3, 2020 according to the CC-BY-SA 4.0 International license.
Participants
- Maurice de Sully (initiator)
- Pierre de Montreuil (architect)
- Jean de Chelles (architect)
- Auguste Guenepin (architect)
- Paul Abadie (architect)
- Eugène Emmanuel Viollet-le-Duc (architect)
- Jean-Baptiste-Antoine Lassus (architect)
Relevant Web Sites
-
Discover France! Notre-Dame Cathedral, Paris

-
Earthlore: Notre Dame de Paris

-
Great Buildings Online: Notre Dame de Paris

-
Insecula: Archictecture de Notre-Dame de Paris

-
Insecula: Histoire de Notre-Dame de Paris

-
L'architecture religieuse en Occident: Notre-Dame de Paris

-
L'histoire par l'image: Notre-Dame de Paris

-
Mary Ann Sullivan: Tympana of the West Front, Notre Dame (the Cathedral of Paris)

-
Ministère de la Culture: Cathédrale Notre-Dame de Paris

-
Notre Dame, Paris (Mary Ann Sullivan)

-
Notre-Dame de Paris

-
Pbase: Notre-Dame de Paris

-
Photo-en-Ligne: Cathédrale Notre-Dame, Paris

-
Romanes.com: Notre Dame de Paris

-
Wikipedia: Notre-Dame de Paris

-
Wikipedia: Notre-Dame fire

Relevant Publications
- (1990): L'architecture gothique en France 1130-1270. Flammarion, Paris (France), pp. 575.
- (1972): Art & Architecture in Medieval France. Medieval Architecture, Sculpture, Stained Glass, Manuscripts, the Art of the Church Treasuries. Icon Editions (Harper & Row Publishers), New York (USA), pp. 136-145.
- (2003): L'art de Paris. Editions Place des Victoires, Paris (France).
- (1989): Les bâtisseurs des cathédrales gothiques. Editions Les musées de la ville de Strasbourg, Strasbourg (France), pp. 498.
- (1963): Cathédrales de France. Editions des Deux-Mondes, Paris (France), pp. 216.
- About this
data sheet - Structure-ID
20000272 - Published on:
21/05/1999 - Last updated on:
01/01/2022

