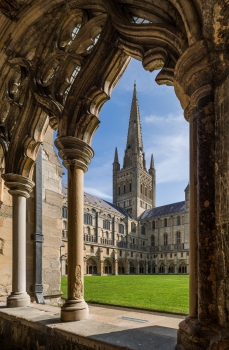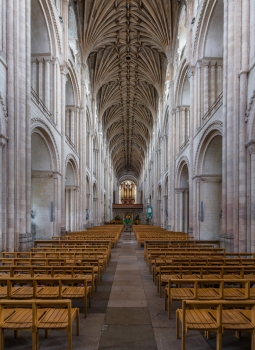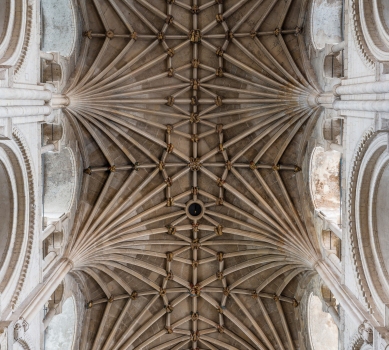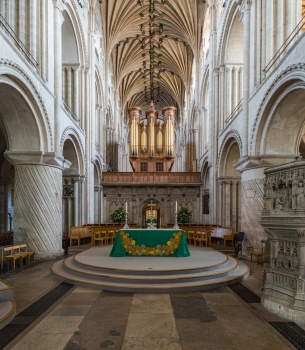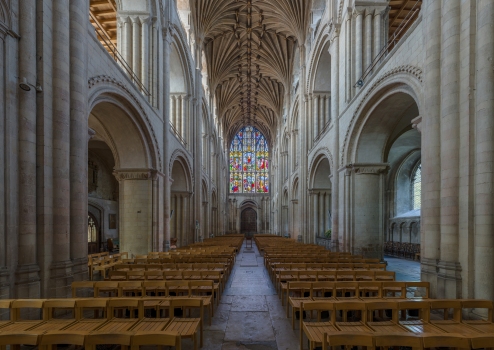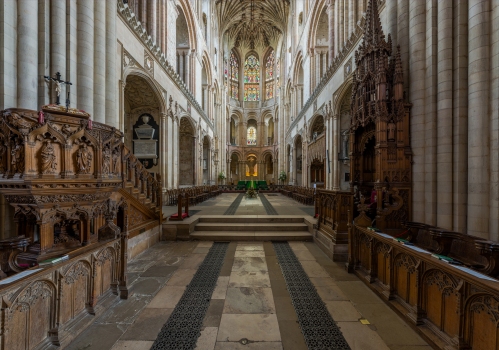General Information
| Name in local language: | Norwich Cathedral; Cathedral Church of the Holy and Undivided Trinity |
|---|---|
| Other name(s): | Cathedral Church of the Holy and Undivided Trinity |
| Beginning of works: | 1096 |
| Completion: | 1145 |
| Status: | in use |
Project Type
| Function / usage: |
Cathedral |
|---|---|
| Architectural style: |
Norman |
| Material: |
Masonry structure |
| Architectural style: |
Perpendicular Gothic |
| Structure: |
Fan vault |
Location
| Location: |
Norwich, Norfolk, East of England, England, United Kingdom |
|---|---|
| Coordinates: | 52° 37' 54.99" N 1° 18' 3.99" E |
Technical Information
Dimensions
| width | 54 m | |
| length | 140.5 m | |
| tower | height | 96 m |
Materials
| building structure |
masonry
|
|---|---|
| veneer |
limestone
|
Participants
Currently there is no information available about persons or companies having participated in this project.
Relevant Web Sites
Relevant Publications
- (2023): Digitally Aided Analysis: A New Reading of the Cloister Vaults at Norwich Cathedral. In: International Journal of Architectural Heritage, v. 18, n. 11 (September 2023), pp. 1-24.
- (2001): Norwich Cathedral Tower and Spire: Recording and Analysis of a Cathedral'sLongue Durée. In: Archaeological Journal, v. 158, n. 1 (January 2001), pp. 291-324.
- (1966): The Romanesque Façade of Norwich Cathedral. In: Journal of the Society of Architectural Historians, v. 25, n. 2 (May 1966), pp. 136-140.
- (2021): Two- and three-dimensional geometry in tierceron vaults: A case study of the cloister at Norwich Cathedral. Presented at: Seventh International Congress on Construction History (7ICCH), Lisbon, Portugal, 12-16 July 2021, pp. 71-77.
- About this
data sheet - Structure-ID
20073340 - Published on:
28/07/2017 - Last updated on:
28/05/2021

